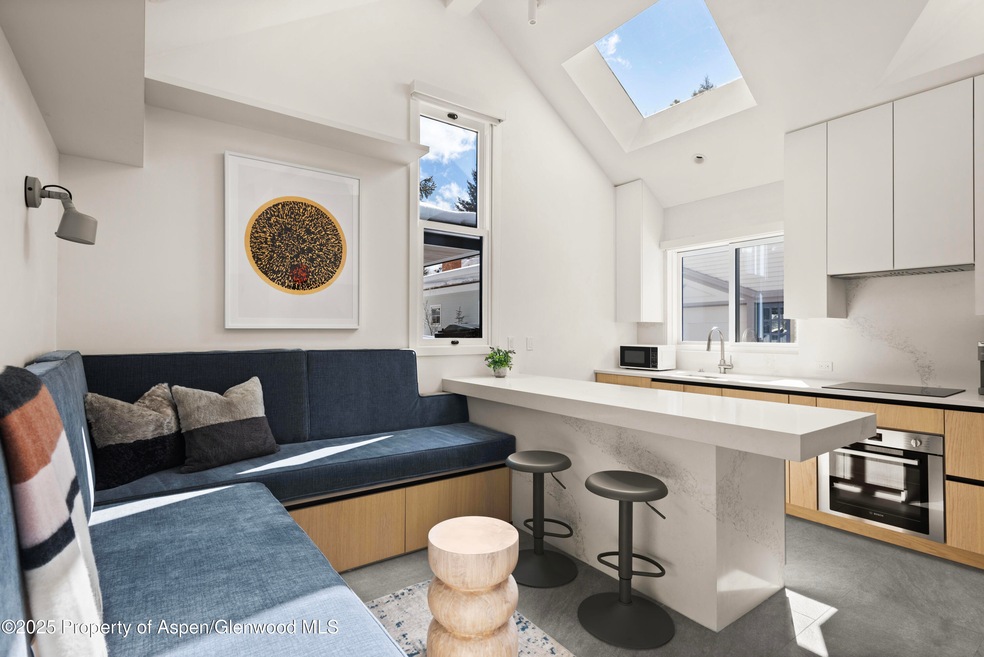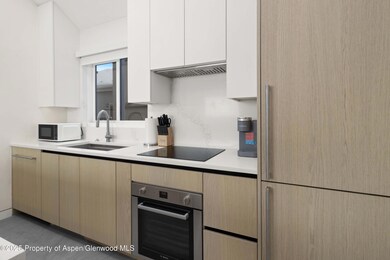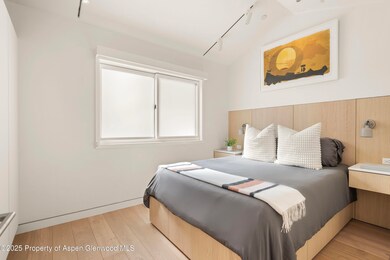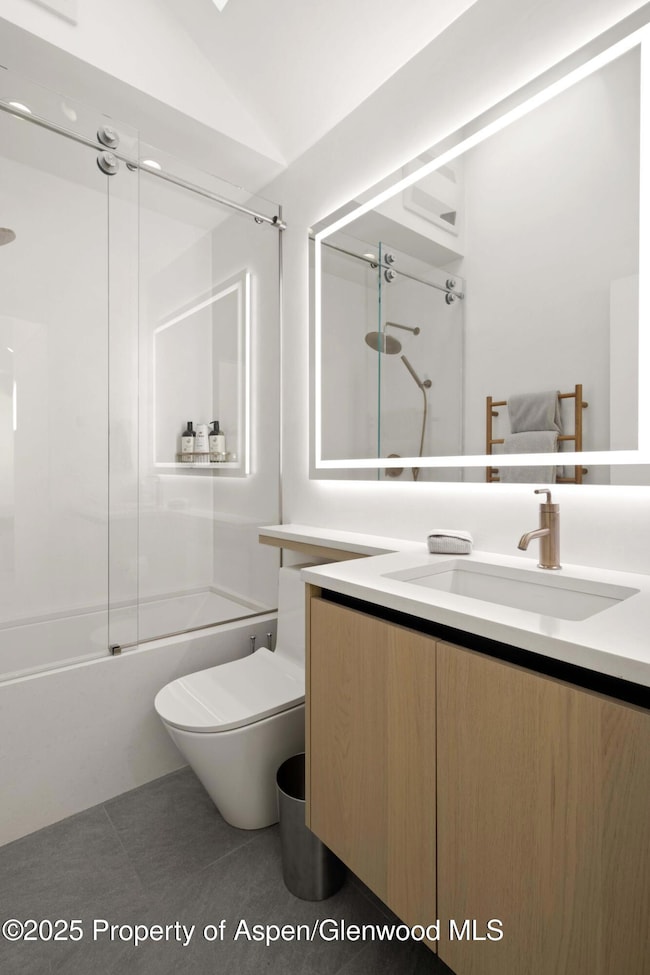Highlights
- Newly Remodeled
- Contemporary Architecture
- Living Room
- Aspen Middle School Rated A-
- Main Floor Primary Bedroom
- 1-minute walk to Paepcke Park
About This Home
New modern luxury condo, walking distance to all! High-end furnishings and accessories in this light-n-bright one bedroom/one bathroom residence with a full kitchen, laundry area and central a/c. Easily walk to world class skiing, shopping and restaurants.
Listing Agent
Aspen Snowmass Sotheby's International Realty-Basalt Brokerage Phone: (970) 927-8080 License #EA335811 Listed on: 01/17/2025

Co-Listing Agent
Aspen Snowmass Sotheby's International Realty - Hyman Mall Brokerage Phone: (970) 927-8080 License #FA100097463
Condo Details
Home Type
- Condominium
Year Built
- Built in 1888 | Newly Remodeled
Lot Details
- South Facing Home
- Property is in excellent condition
Parking
- On-Street Parking
Home Design
- Contemporary Architecture
Interior Spaces
- 480 Sq Ft Home
- Living Room
- Laundry in Utility Room
Bedrooms and Bathrooms
- 1 Primary Bedroom on Main
- 1 Full Bathroom
Utilities
- Central Air
- Radiant Heating System
- Wi-Fi Available
- Cable TV Available
Listing and Financial Details
- Residential Lease
Community Details
Overview
- Townsite Of Aspen Subdivision
Pet Policy
- Pets allowed on a case-by-case basis
Map
Source: Aspen Glenwood MLS
MLS Number: 186719
- 220 W Main St Unit 210/ P1/ B6
- 122 W Main St
- 333 W Hopkins Ave
- 115 W Bleeker St
- 109 W Bleeker St
- 103 W Bleeker St
- 229 W Hallam St
- 503 W Main St Unit B202
- 125 E Hyman Ave Unit 1
- 227 E Main St
- 210 E Cooper Ave Unit 3G
- 131 E Durant Ave Unit 208
- 301 E Hyman Ave Unit 106 (Wks. 3,33,47)
- 301 E Hyman Ave Unit 105 (Wks. 20,21,44)
- 301 E Hyman Ave Unit 207, Weeks 35,36,48
- 301 E Hyman Ave Unit 302 (Wks 20,35,47)
- 301 E Hyman Ave Unit 301 (Wks 3,4,47)
- 301 E Hyman Ave Unit 206 (Wks 14,23,39)
- 301 E Hyman Ave Unit 303 (Wks 5,36,48)
- 301 E Hyman Ave Unit 205 (Wks 5, 6 & 11)
- 211 W Main St Unit 102
- 211 W Main St Unit 201
- 211 W Main St Unit 101
- 222 W Hopkins Ave Unit 6
- 200 W Hopkins Ave
- 220 W Main St Unit 210/ P1/ B6
- 237 W Hopkins Ave Unit A
- 125 W Main St
- 109 N 2nd St
- 219 W Bleeker St
- 217 W Bleeker St
- 303 W Hopkins Ave
- 314 W Main St Unit B
- 210 S 1st St
- 135 W Hopkins Ave
- 326 W Hopkins Ave
- 214 W Hyman Ave
- 331 W Main St Unit B
- 131 W Bleeker St
- 324 W Bleeker St



