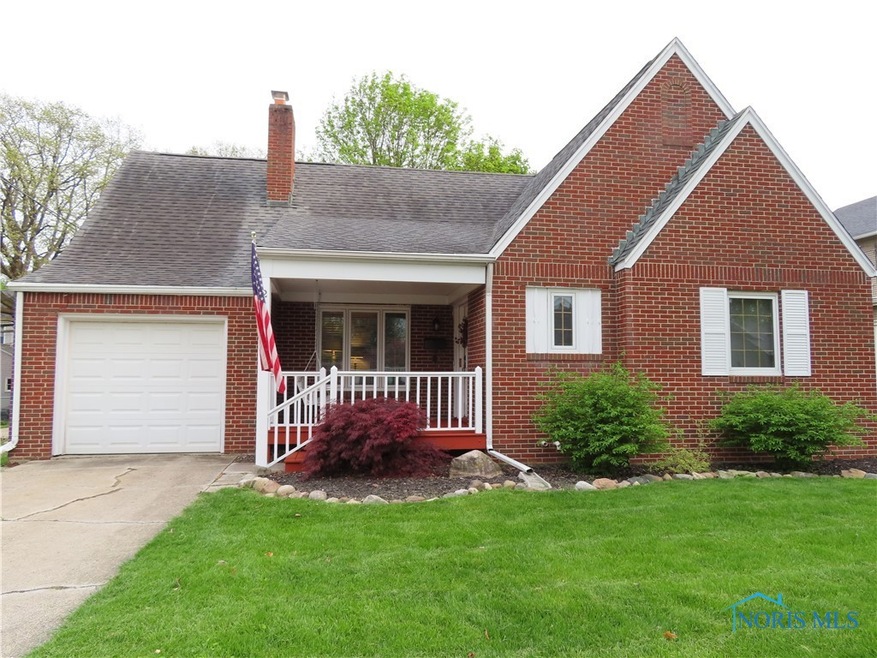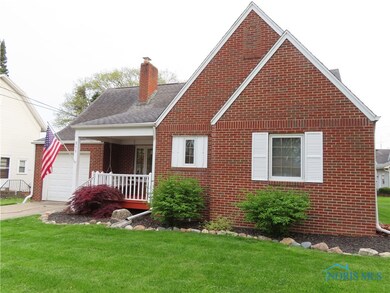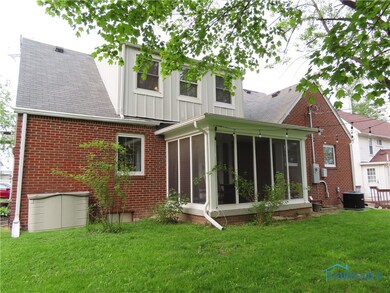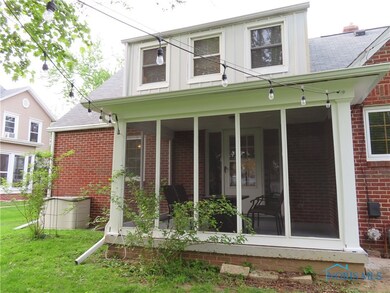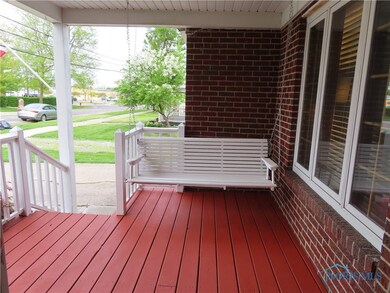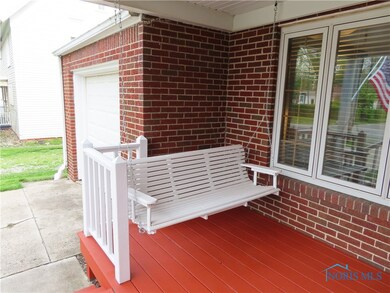
Highlights
- Attic
- Patio
- Forced Air Heating and Cooling System
- 1 Car Attached Garage
- Bungalow
- Water Softener is Owned
About This Home
As of January 2025This stunning home is situated in the prime historical area just minutes from the square. Loads of updates including fresh paints, remodeled kitchen & baths, nice hardwood floors thru-out, charming living room w/fireplace, large dining room w/enclosed screened summer porch. A decorative front entry w/closet, the super large master suite on second floor, the lower level rec room & new furnace and A/C are more of the features that make this home special! Attached garage & easy maintenance lawn also add to the great amenities offered! Call today, you won't want to miss seeing this one!
Last Agent to Sell the Property
RE/MAX Preferred Associates License #0000313431 Listed on: 05/11/2022

Last Buyer's Agent
RE/MAX Preferred Associates License #0000313431 Listed on: 05/11/2022

Home Details
Home Type
- Single Family
Est. Annual Taxes
- $2,528
Year Built
- Built in 1949
Lot Details
- 5,271 Sq Ft Lot
- Lot Dimensions are 50x105
- Rectangular Lot
Home Design
- Bungalow
- Brick Exterior Construction
- Shingle Roof
Interior Spaces
- 1,490 Sq Ft Home
- 1.5-Story Property
- Gas Fireplace
- Window Screens
- Living Room with Fireplace
- Electric Dryer Hookup
- Attic
Kitchen
- Oven
- Range
- Gas Stub for Range
- Dishwasher
- Disposal
Bedrooms and Bathrooms
- 3 Bedrooms
- 2 Full Bathrooms
Basement
- Basement Fills Entire Space Under The House
- Sump Pump
Parking
- 1 Car Attached Garage
- Garage Door Opener
- Driveway
Outdoor Features
- Patio
Schools
- Bryan Elementary School
- Bryan High School
Utilities
- Forced Air Heating and Cooling System
- Heating System Uses Natural Gas
- Electric Water Heater
- Water Softener is Owned
- Cable TV Available
Listing and Financial Details
- Home warranty included in the sale of the property
- Assessor Parcel Number 063-170-85-003.000
Ownership History
Purchase Details
Home Financials for this Owner
Home Financials are based on the most recent Mortgage that was taken out on this home.Purchase Details
Home Financials for this Owner
Home Financials are based on the most recent Mortgage that was taken out on this home.Purchase Details
Home Financials for this Owner
Home Financials are based on the most recent Mortgage that was taken out on this home.Purchase Details
Purchase Details
Purchase Details
Purchase Details
Purchase Details
Similar Homes in Bryan, OH
Home Values in the Area
Average Home Value in this Area
Purchase History
| Date | Type | Sale Price | Title Company |
|---|---|---|---|
| Warranty Deed | $197,400 | Peak Title | |
| Warranty Deed | $197,400 | Peak Title | |
| Warranty Deed | $125 | Merestone Title | |
| Warranty Deed | $97,000 | Preservation Title Ltd | |
| Interfamily Deed Transfer | $5,900 | Preservation Title Ltd | |
| Quit Claim Deed | $19,700 | None Available | |
| Deed | -- | -- | |
| Deed | $78,500 | -- | |
| Deed | -- | -- |
Mortgage History
| Date | Status | Loan Amount | Loan Type |
|---|---|---|---|
| Open | $157,920 | New Conventional | |
| Closed | $157,920 | New Conventional | |
| Previous Owner | $77,600 | New Conventional | |
| Previous Owner | $20,000 | Future Advance Clause Open End Mortgage | |
| Previous Owner | $25,000 | Credit Line Revolving |
Property History
| Date | Event | Price | Change | Sq Ft Price |
|---|---|---|---|---|
| 01/08/2025 01/08/25 | Sold | $197,400 | -1.3% | $132 / Sq Ft |
| 01/07/2025 01/07/25 | Pending | -- | -- | -- |
| 11/04/2024 11/04/24 | For Sale | $199,900 | +18.3% | $134 / Sq Ft |
| 06/22/2022 06/22/22 | Sold | $169,000 | +5.7% | $113 / Sq Ft |
| 05/17/2022 05/17/22 | Pending | -- | -- | -- |
| 05/14/2022 05/14/22 | For Sale | $159,900 | -- | $107 / Sq Ft |
Tax History Compared to Growth
Tax History
| Year | Tax Paid | Tax Assessment Tax Assessment Total Assessment is a certain percentage of the fair market value that is determined by local assessors to be the total taxable value of land and additions on the property. | Land | Improvement |
|---|---|---|---|---|
| 2024 | $2,528 | $56,880 | $3,500 | $53,380 |
| 2023 | $2,528 | $30,170 | $3,570 | $26,600 |
| 2022 | $1,487 | $30,170 | $3,570 | $26,600 |
| 2021 | $1,487 | $30,170 | $3,570 | $26,600 |
| 2020 | $1,291 | $25,380 | $3,010 | $22,370 |
| 2019 | $1,279 | $25,380 | $3,010 | $22,370 |
| 2018 | $1,027 | $25,380 | $3,010 | $22,370 |
| 2017 | $1,257 | $24,820 | $3,010 | $21,810 |
| 2016 | $778 | $24,820 | $3,010 | $21,810 |
| 2015 | $809 | $24,820 | $3,010 | $21,810 |
| 2014 | $809 | $24,820 | $3,010 | $21,810 |
| 2013 | $812 | $24,820 | $3,010 | $21,810 |
Agents Affiliated with this Home
-
Jeanne Shankster

Seller's Agent in 2025
Jeanne Shankster
RE/MAX
(419) 212-1491
105 in this area
265 Total Sales
-
Lea Newton

Buyer's Agent in 2025
Lea Newton
RE/MAX
3 in this area
76 Total Sales
Map
Source: Northwest Ohio Real Estate Information Service (NORIS)
MLS Number: 6086680
APN: 063-170-85-003.000
- 422 S Main St
- 513 S Beech St
- 309 S Walnut St
- 325 Park St
- 509 Oakwood Ave
- 522 Sunny Dr
- 000 C R C (East 787)
- 000 C R C (West 828)
- 227 S Williams St
- 726 S Lynn St
- 215 E Bryan St
- 000 N Main St
- 316 E Mulberry St
- 220 Rolland St
- 817 Oakwood Ave
- 335 N Cherry St
- 324 N Williams St
- 600 Louisiana Ave
- 420 W South St
- 925 S Cherry St
