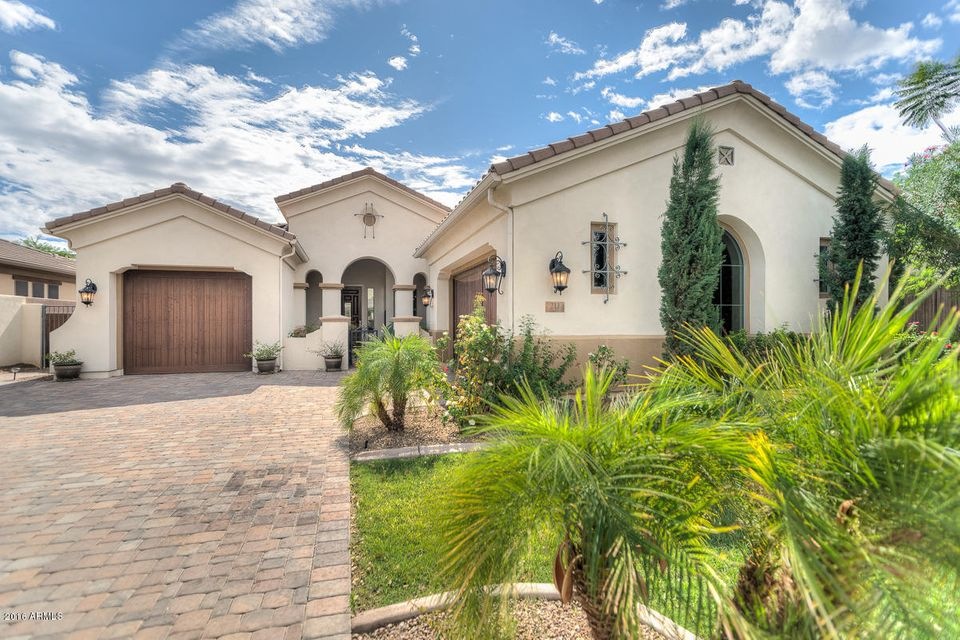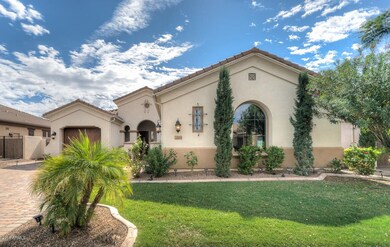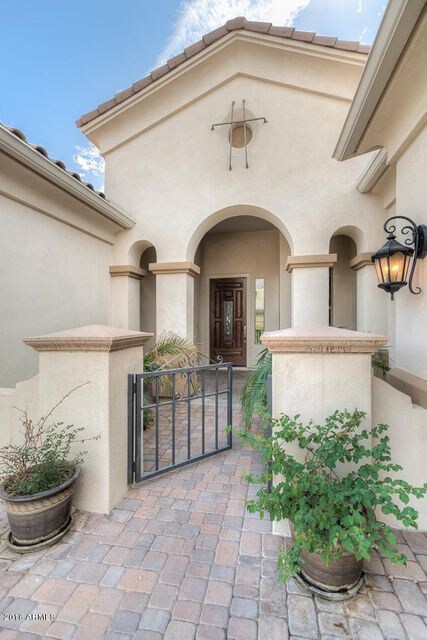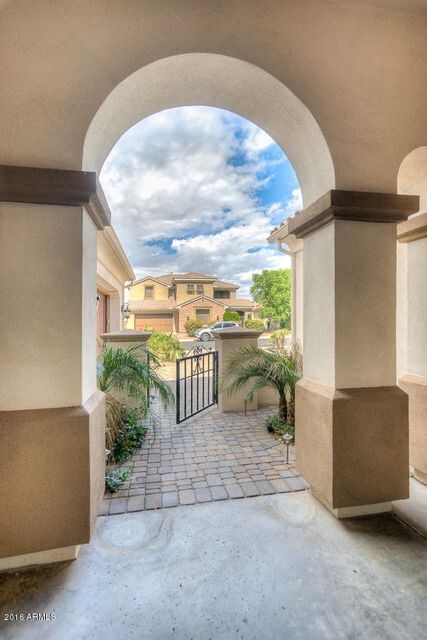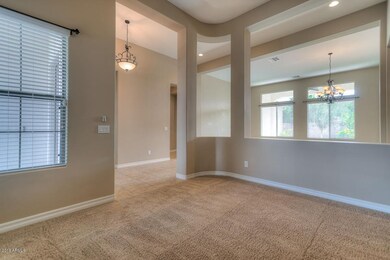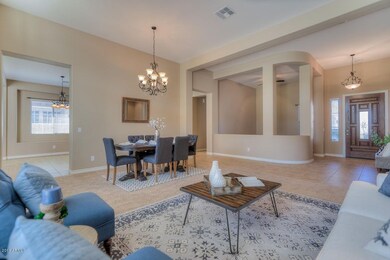
211 W New Dawn Dr Chandler, AZ 85248
Ocotillo NeighborhoodHighlights
- Community Lake
- Granite Countertops
- Covered Patio or Porch
- Fulton Elementary School Rated A
- Private Yard
- 3 Car Direct Access Garage
About This Home
As of December 2016Welcome Home to this single level Fulton Ranch Home featuring 3 bedrooms, 2.5 baths and classic upgrades throughout. Enter in your gated entry & through the inviting formal living and dining room with extra space perfect for a den or home office. Completely tiled throughout the main living areas, the gourmet kitchen shines with granite counters, maple cabinets & crown molding, a 5 burner gas stove & an over-sized island with breakfast bar that flows into the family room for entertaining friends. A true split floor plan, the master with full ensuite bath has dual sinks, vanity, shower & over-sized tub - all upgraded with tile. Two additional guest bedrooms & a full guest bath with dual sinks sit on the opposite side of the home. Outside you will find a large covered patio to sit & relax... enjoying your lush backyard with fruit trees and beautiful greenery. A 2 car garage sits on one side and a one car garage on the other, both with epoxy flooring and built-in cabinetry for extra storage or weekend recreational toys. Just down the street from one of Fulton's many parks and tot lots, among the 28 acre lake system with lush walking paths and covered ramadas that Fulton Ranch is known for, within walking distance to the excelling Ira A. Fulton Elementary School and just minutes from major employers Intel & Orbital Sciences - you are not going to want to miss this one!
Last Agent to Sell the Property
Amy Jones
Keller Williams Integrity First License #SA528757000 Listed on: 10/01/2016
Home Details
Home Type
- Single Family
Est. Annual Taxes
- $3,391
Year Built
- Built in 2009
Lot Details
- 8,710 Sq Ft Lot
- Private Streets
- Block Wall Fence
- Front and Back Yard Sprinklers
- Sprinklers on Timer
- Private Yard
- Grass Covered Lot
Parking
- 3 Car Direct Access Garage
- Side or Rear Entrance to Parking
- Garage Door Opener
Home Design
- Wood Frame Construction
- Tile Roof
- Stucco
Interior Spaces
- 2,701 Sq Ft Home
- 1-Story Property
- Ceiling height of 9 feet or more
- Ceiling Fan
- Double Pane Windows
- ENERGY STAR Qualified Windows with Low Emissivity
- Solar Screens
- Security System Owned
Kitchen
- Eat-In Kitchen
- Breakfast Bar
- Gas Cooktop
- Built-In Microwave
- Dishwasher
- Kitchen Island
- Granite Countertops
Flooring
- Carpet
- Tile
Bedrooms and Bathrooms
- 3 Bedrooms
- Walk-In Closet
- Primary Bathroom is a Full Bathroom
- 2.5 Bathrooms
- Dual Vanity Sinks in Primary Bathroom
- Bathtub With Separate Shower Stall
Laundry
- Laundry in unit
- 220 Volts In Laundry
- Washer and Dryer Hookup
Schools
- Ira A. Fulton Elementary School
- Bogle Junior High School
- Hamilton High School
Utilities
- Refrigerated Cooling System
- Zoned Heating
- Heating System Uses Natural Gas
- Water Filtration System
- Water Softener
- High Speed Internet
- Cable TV Available
Additional Features
- No Interior Steps
- Covered Patio or Porch
Listing and Financial Details
- Tax Lot 20
- Assessor Parcel Number 303-49-190
Community Details
Overview
- Property has a Home Owners Association
- Ccmc Association, Phone Number (866) 244-2262
- Built by Fulton Homes
- Fulton Ranch Subdivision
- Community Lake
Recreation
- Community Playground
- Bike Trail
Ownership History
Purchase Details
Home Financials for this Owner
Home Financials are based on the most recent Mortgage that was taken out on this home.Purchase Details
Purchase Details
Home Financials for this Owner
Home Financials are based on the most recent Mortgage that was taken out on this home.Purchase Details
Home Financials for this Owner
Home Financials are based on the most recent Mortgage that was taken out on this home.Similar Homes in the area
Home Values in the Area
Average Home Value in this Area
Purchase History
| Date | Type | Sale Price | Title Company |
|---|---|---|---|
| Warranty Deed | $460,000 | Fidelity Natl Title Agency I | |
| Interfamily Deed Transfer | -- | None Available | |
| Interfamily Deed Transfer | -- | The Talon Group Tempe Supers | |
| Special Warranty Deed | $345,000 | The Talon Group Tempe Supers | |
| Cash Sale Deed | $295,349 | The Talon Group Tempe Supers |
Mortgage History
| Date | Status | Loan Amount | Loan Type |
|---|---|---|---|
| Open | $400,000 | New Conventional | |
| Previous Owner | $336,254 | FHA | |
| Previous Owner | $336,254 | FHA |
Property History
| Date | Event | Price | Change | Sq Ft Price |
|---|---|---|---|---|
| 08/13/2025 08/13/25 | Under Contract | -- | -- | -- |
| 07/25/2025 07/25/25 | For Rent | $3,200 | 0.0% | -- |
| 12/02/2016 12/02/16 | Sold | $460,000 | -2.1% | $170 / Sq Ft |
| 10/14/2016 10/14/16 | Pending | -- | -- | -- |
| 10/01/2016 10/01/16 | For Sale | $470,000 | -- | $174 / Sq Ft |
Tax History Compared to Growth
Tax History
| Year | Tax Paid | Tax Assessment Tax Assessment Total Assessment is a certain percentage of the fair market value that is determined by local assessors to be the total taxable value of land and additions on the property. | Land | Improvement |
|---|---|---|---|---|
| 2025 | $3,347 | $54,765 | -- | -- |
| 2024 | $4,342 | $52,157 | -- | -- |
| 2023 | $4,342 | $62,310 | $12,460 | $49,850 |
| 2022 | $4,186 | $48,630 | $9,720 | $38,910 |
| 2021 | $4,320 | $47,850 | $9,570 | $38,280 |
| 2020 | $4,292 | $45,800 | $9,160 | $36,640 |
| 2019 | $4,121 | $43,110 | $8,620 | $34,490 |
| 2018 | $3,986 | $40,700 | $8,140 | $32,560 |
| 2017 | $3,709 | $38,200 | $7,640 | $30,560 |
| 2016 | $4,162 | $39,480 | $7,890 | $31,590 |
| 2015 | $3,391 | $36,970 | $7,390 | $29,580 |
Agents Affiliated with this Home
-
Ameet Nainani

Seller's Agent in 2025
Ameet Nainani
HomeSmart
(480) 788-1122
3 in this area
35 Total Sales
-
A
Seller's Agent in 2016
Amy Jones
Keller Williams Integrity First
-
Penney Mullins

Seller Co-Listing Agent in 2016
Penney Mullins
HomeSmart
(480) 907-4796
79 Total Sales
Map
Source: Arizona Regional Multiple Listing Service (ARMLS)
MLS Number: 5505038
APN: 303-49-190
- 4303 S Oregon Ct
- 4376 S Santiago Way
- 4463 S Oregon Ct
- 291 W Yellowstone Way
- 350 W Yellowstone Way
- 164 E Prescott Dr
- 192 E Prescott Dr
- 3980 S Holguin Way
- 4720 S Platinum Ct
- 252 E Tonto Place
- 610 W Tonto Dr
- 404 E Coconino Place
- 462 W Myrtle Dr
- 4100 S Pinelake Way Unit 185
- 4100 S Pinelake Way Unit 104
- 4100 S Pinelake Way Unit 149
- 621 W Sunshine Place
- Oban Plan at Viviendo
- Vienne Plan at Viviendo
- Cork Plan at Viviendo
