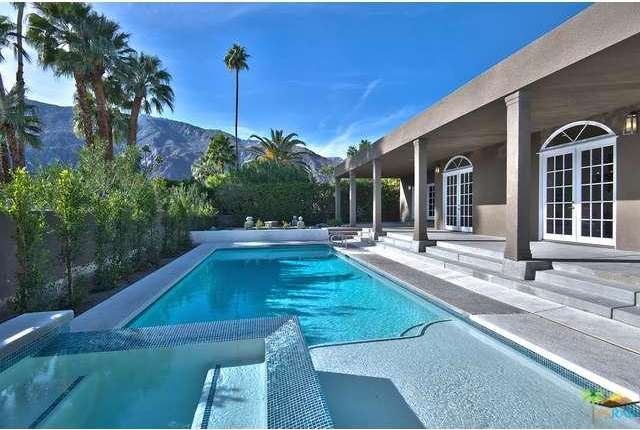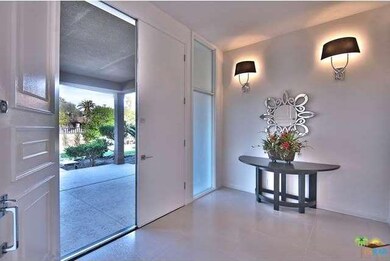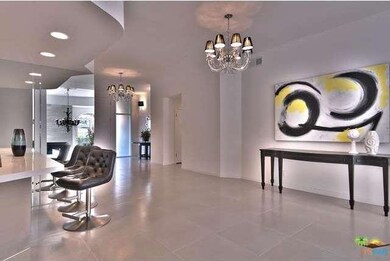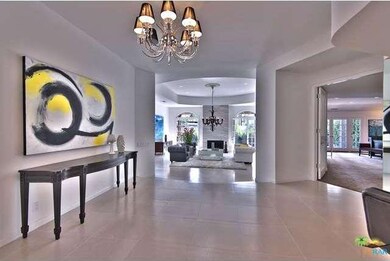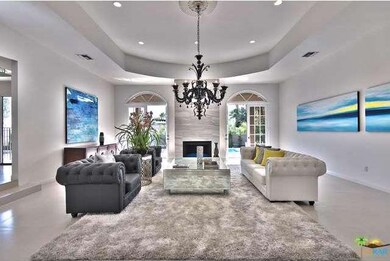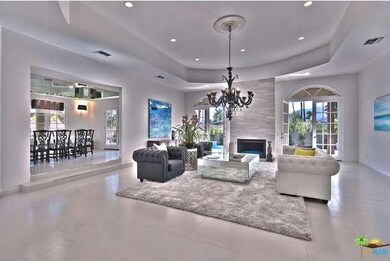
211 W Vereda Sur Palm Springs, CA 92262
Old Las Palmas NeighborhoodAbout This Home
As of December 2015This Hollywood Regency style home has been remodeled, revamped, and re-landscaped.Double doors sweep into an entry hall w/a wet bar and 2 chandeliers. A sunken living room holds an opulent Murano glass chandelier & floor to ceiling fireplace that's flanked by French doors w/views to the pool and mountains beyond. Fit for royalty, a formal dining room w/mirrored ceiling takes advantage of those views through more French doors. An exquisite kitchen, open to a family room w/fireplace, has quartz counters, island w/microwave, 6-burner range, Sub Zero fridge, designer glass backsplash, & a huge walk-in pantry. Both guest bedrooms are ensuite, & the master suite is an homage to luxury and privacy. Pop out to the pool through French doors, or relax in the modern soaking tub. Entertain outdoors rain or shine on the prodigious covered patio.
Last Agent to Sell the Property
Harcourts Desert Homes License #1256351T Listed on: 12/07/2015

Last Buyer's Agent
NonMember AgentDefault
NonMember OfficeDefault
Home Details
Home Type
Single Family
Est. Annual Taxes
$19,320
Year Built
1982
Lot Details
0
Parking
3
Listing Details
- Cross Street: PALM CANYON DR.
- Entry Location: Ground Level - no steps
- Full Bathroom: 3
- Half Bathroom: 1
- Building Size: 4034.0
- Driving Directions: From Palm Canyon Dr. going north, turn left at Vereda Sur (just past Tachevah).
- Full Street Address: 211 W VEREDA SUR
- Lot Location: Corner Lot
- Pool Construction: In Ground
- Pool Descriptions: Heated, Private Pool
- Primary Object Modification Timestamp: 2015-12-17
- Property Condition: Updated/Remodeled
- Spa Construction: In Ground
- Spa Descriptions: Heated, Private Spa
- View Type: Mountain View, Pool View
- Special Features: None
- Property Sub Type: Detached
- Stories: 1
- Year Built: 1982
Interior Features
- Bathroom Features: Double Vanity(s), Powder Room, Remodeled, Shower and Tub, Shower Stall, Tile
- Bedroom Features: Master Suite
- Eating Areas: Breakfast Area, Formal Dining Rm, In Kitchen
- Appliances: Range Hood, Microwave, Range, Built-In Gas, Double Oven, Oven-Gas
- Advertising Remarks: This Hollywood Regency style home has been remodeled, revamped, and re-landscaped.Double doors sweep into an entry hall w/a wet bar and 2 chandeliers. A sunken living room holds an opulent Murano glass chandelier & floor to ceiling fireplace that's flanke
- Total Bedrooms: 3
- Builders Tract Code: 5650
- Builders Tract Name: OLD LAS PALMAS
- Fireplace: Yes
- Levels: One Level
- Spa: Yes
- Interior Amenities: High Ceilings (9 Feet+), Sunken Living Room, Trey Ceiling(s), Wet Bar
- Fireplace Rooms: Family Room, Living Room
- Appliances: Dishwasher, Garbage Disposal, Refrigerator, Water Line to Refrigerator
- Floor Material: Carpet
- Kitchen Features: Pantry, Island, Open to Family Room, Remodeled, Stone Counters
- Laundry: Individual Room
- Pool: Yes
Exterior Features
- View: Yes
- Lot Size Sq Ft: 16117
- Common Walls: Detached/No Common Walls
- Other Features: High Ceilings (9 Feet+)
- Patio: Covered Porch, Patio Open, Covered
- Fence: Block Wall
- Windows: French/Mullioned Windows
- Roofing: Composition
- Water: District/Public
Garage/Parking
- Garage Spaces: 3.0
- Parking Type: Garage - Three Door
Utilities
- Sewer: In, Connected & Paid
- TV Svcs: Cable TV
- Cooling Type: Central A/C
- Heating Type: Central Furnace, Forced Air
Condo/Co-op/Association
- HOA: No
Lot Info
- Lot Description: Landscaped, Lawn
Multi Family
- Total Floors: 1
Ownership History
Purchase Details
Purchase Details
Home Financials for this Owner
Home Financials are based on the most recent Mortgage that was taken out on this home.Purchase Details
Home Financials for this Owner
Home Financials are based on the most recent Mortgage that was taken out on this home.Purchase Details
Purchase Details
Home Financials for this Owner
Home Financials are based on the most recent Mortgage that was taken out on this home.Purchase Details
Home Financials for this Owner
Home Financials are based on the most recent Mortgage that was taken out on this home.Similar Homes in Palm Springs, CA
Home Values in the Area
Average Home Value in this Area
Purchase History
| Date | Type | Sale Price | Title Company |
|---|---|---|---|
| Interfamily Deed Transfer | -- | First American Title Company | |
| Grant Deed | $1,350,000 | First American Title Ins Co | |
| Grant Deed | $1,150,000 | Wfg Title Company Of Ca | |
| Interfamily Deed Transfer | -- | None Available | |
| Grant Deed | $375,000 | First American Title Ins Co | |
| Quit Claim Deed | -- | Fidelity Title |
Mortgage History
| Date | Status | Loan Amount | Loan Type |
|---|---|---|---|
| Previous Owner | $600,250 | Stand Alone Second | |
| Previous Owner | $805,000 | Purchase Money Mortgage | |
| Previous Owner | $281,250 | No Value Available | |
| Previous Owner | $68,500 | No Value Available |
Property History
| Date | Event | Price | Change | Sq Ft Price |
|---|---|---|---|---|
| 12/17/2015 12/17/15 | Sold | $1,350,000 | -9.8% | $335 / Sq Ft |
| 12/07/2015 12/07/15 | Pending | -- | -- | -- |
| 12/07/2015 12/07/15 | For Sale | $1,497,000 | +30.2% | $371 / Sq Ft |
| 09/30/2013 09/30/13 | Sold | $1,150,000 | -17.6% | $285 / Sq Ft |
| 08/27/2013 08/27/13 | Pending | -- | -- | -- |
| 08/27/2013 08/27/13 | Price Changed | $1,395,000 | -12.5% | $346 / Sq Ft |
| 05/14/2013 05/14/13 | For Sale | $1,595,000 | -- | $395 / Sq Ft |
Tax History Compared to Growth
Tax History
| Year | Tax Paid | Tax Assessment Tax Assessment Total Assessment is a certain percentage of the fair market value that is determined by local assessors to be the total taxable value of land and additions on the property. | Land | Improvement |
|---|---|---|---|---|
| 2025 | $19,320 | $1,598,120 | $559,340 | $1,038,780 |
| 2023 | $19,320 | $1,536,065 | $537,621 | $998,444 |
| 2022 | $19,715 | $1,505,947 | $527,080 | $978,867 |
| 2021 | $19,310 | $1,476,420 | $516,746 | $959,674 |
| 2020 | $18,428 | $1,461,282 | $511,448 | $949,834 |
| 2019 | $18,106 | $1,432,630 | $501,420 | $931,210 |
| 2018 | $17,763 | $1,404,540 | $491,589 | $912,951 |
| 2017 | $17,500 | $1,377,000 | $481,950 | $895,050 |
| 2016 | $16,980 | $1,350,000 | $472,500 | $877,500 |
| 2015 | $14,792 | $1,172,976 | $410,541 | $762,435 |
| 2014 | $14,297 | $1,150,000 | $402,500 | $747,500 |
Agents Affiliated with this Home
-
Scott And Jim Desert Homes

Seller's Agent in 2015
Scott And Jim Desert Homes
Harcourts Desert Homes
(760) 567-1550
48 Total Sales
-
Scott Palermo

Seller Co-Listing Agent in 2015
Scott Palermo
Harcourts Desert Homes
(760) 770-6801
3 Total Sales
-
N
Buyer's Agent in 2015
NonMember AgentDefault
NonMember OfficeDefault
-
Scott Histed
S
Seller's Agent in 2013
Scott Histed
Bennion Deville Homes
(760) 218-1751
4 in this area
94 Total Sales
-
Benjamin Leaskou

Buyer's Agent in 2013
Benjamin Leaskou
Desert Lifestyle Properties
(760) 799-4290
2 Total Sales
Map
Source: The MLS
MLS Number: 15-958345PS
APN: 505-222-004
- 183 Pena Ln
- 185 Pena Ln
- 291 E Mel Ave Unit 312
- 181 Pena Ln
- 155 W Hermosa Place Unit 4
- 1315 N Indian Canyon Dr
- 475 S Via Las Palmas
- 314 E Stevens Rd Unit 1
- 314 E Stevens Rd Unit 14
- 314 E Stevens Rd Unit 10
- 314 E Stevens Rd Unit 9
- 314 E Stevens Rd Unit 2
- 222 W Via Sol
- 1555 N Chaparral Rd Unit 309
- 1555 N Chaparral Rd Unit 402
- 1555 N Chaparral Rd Unit 328
- 1555 N Chaparral Rd Unit 312
- 225 W Vista Chino
- 1449 N Via Miraleste
- 594 W Stevens Rd Unit A
