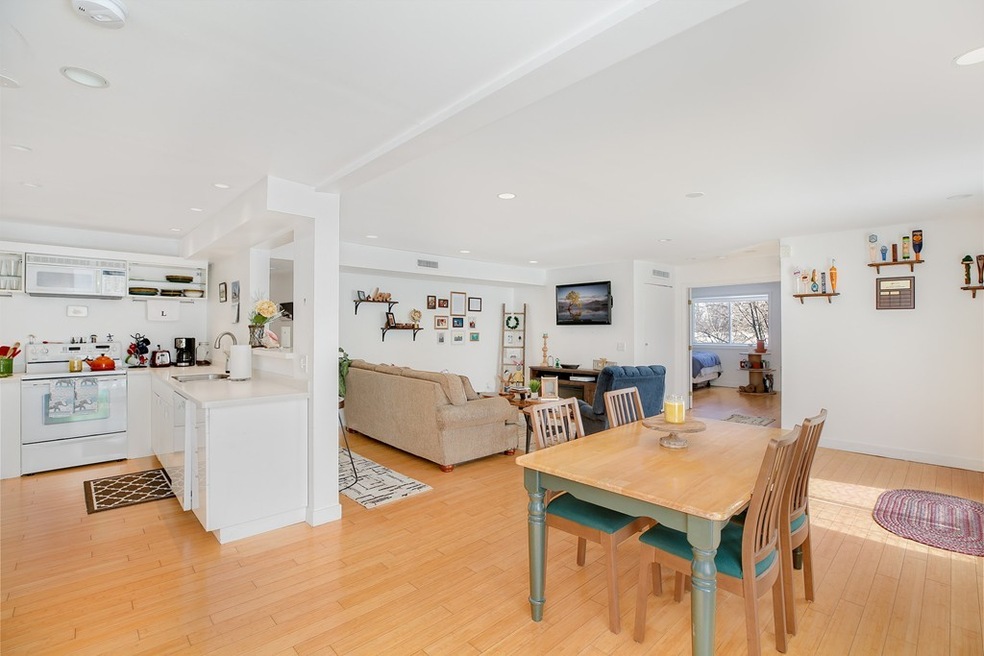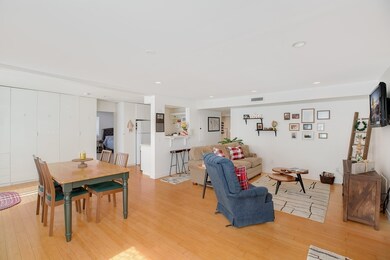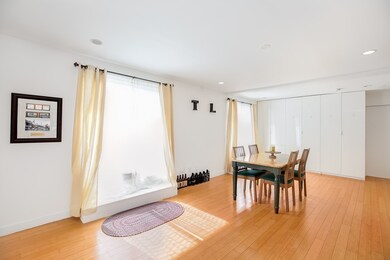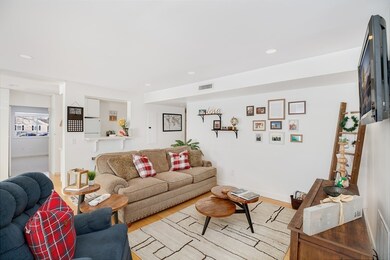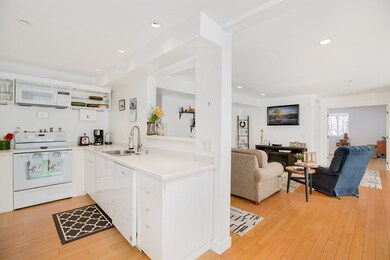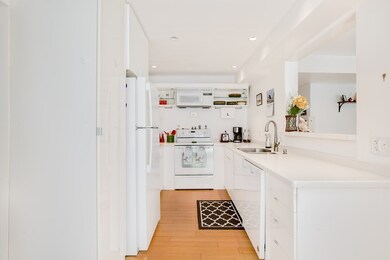
211 West St Unit 10A Quincy, MA 02169
About This Home
As of August 2024Attention investors- incredible penthouse unit filled with natural light in a convenient location in Quincy! As you enter the largest unit in this complex, you are greeted by a wide open floor plan, hardwood floors and two large glass sliders. The spacious living and dining rooms are completely open to each other and have svelte built-in storage along one wall and an adjacent full bathroom. The lovely white kitchen features a breakfast bar and overlooks the whole space. The massive master suite has four closets and a full ensuite. At the other end of the unit is another generous bedroom with a closet. In a great location with I-93 access just around the corner, MBTA bus stop is outside the front door, and the Quincy Adams T-Stop is only a few minutes down the street. Close to the city and South Shore Plaza. Come see this amazing unit at the open house!
Last Agent to Sell the Property
Kim Johnson
Redfin Corp.

Last Buyer's Agent
Michael Stein
Redfin Corp.

Property Details
Home Type
- Condominium
Est. Annual Taxes
- $5,448
Year Built
- Built in 1972
HOA Fees
- $425 per month
Kitchen
- Range Hood
- ENERGY STAR Qualified Dishwasher
- ENERGY STAR Range
- Compactor
- Disposal
Utilities
- Forced Air Heating and Cooling System
- Heating System Uses Gas
Community Details
- Pets Allowed
Listing and Financial Details
- Assessor Parcel Number M:4038 B:35 L:U10A
Ownership History
Purchase Details
Home Financials for this Owner
Home Financials are based on the most recent Mortgage that was taken out on this home.Purchase Details
Home Financials for this Owner
Home Financials are based on the most recent Mortgage that was taken out on this home.Purchase Details
Purchase Details
Home Financials for this Owner
Home Financials are based on the most recent Mortgage that was taken out on this home.Purchase Details
Home Financials for this Owner
Home Financials are based on the most recent Mortgage that was taken out on this home.Map
Similar Homes in Quincy, MA
Home Values in the Area
Average Home Value in this Area
Purchase History
| Date | Type | Sale Price | Title Company |
|---|---|---|---|
| Condominium Deed | $445,000 | None Available | |
| Condominium Deed | $445,000 | None Available | |
| Not Resolvable | $320,000 | -- | |
| Deed | $317,000 | -- | |
| Deed | $317,000 | -- | |
| Deed | $252,500 | -- | |
| Deed | $252,500 | -- | |
| Deed | $195,000 | -- |
Mortgage History
| Date | Status | Loan Amount | Loan Type |
|---|---|---|---|
| Open | $245,000 | Purchase Money Mortgage | |
| Closed | $245,000 | Purchase Money Mortgage | |
| Previous Owner | $236,250 | Stand Alone Refi Refinance Of Original Loan | |
| Previous Owner | $237,000 | Stand Alone Refi Refinance Of Original Loan | |
| Previous Owner | $240,000 | New Conventional | |
| Previous Owner | $227,250 | Purchase Money Mortgage | |
| Previous Owner | $156,000 | Purchase Money Mortgage |
Property History
| Date | Event | Price | Change | Sq Ft Price |
|---|---|---|---|---|
| 08/09/2024 08/09/24 | Sold | $445,000 | 0.0% | $337 / Sq Ft |
| 07/01/2024 07/01/24 | Pending | -- | -- | -- |
| 06/14/2024 06/14/24 | Price Changed | $445,000 | -1.1% | $337 / Sq Ft |
| 06/04/2024 06/04/24 | For Sale | $449,900 | +1.1% | $340 / Sq Ft |
| 05/22/2024 05/22/24 | Off Market | $445,000 | -- | -- |
| 05/15/2024 05/15/24 | For Sale | $449,900 | 0.0% | $340 / Sq Ft |
| 05/02/2023 05/02/23 | Rented | $2,300 | 0.0% | -- |
| 05/01/2023 05/01/23 | Under Contract | -- | -- | -- |
| 03/30/2023 03/30/23 | For Rent | $2,300 | +4.5% | -- |
| 12/29/2021 12/29/21 | Rented | -- | -- | -- |
| 12/15/2021 12/15/21 | For Rent | $2,200 | 0.0% | -- |
| 05/08/2018 05/08/18 | Sold | $320,000 | 0.0% | $242 / Sq Ft |
| 03/20/2018 03/20/18 | Pending | -- | -- | -- |
| 03/16/2018 03/16/18 | For Sale | $320,000 | -- | $242 / Sq Ft |
Tax History
| Year | Tax Paid | Tax Assessment Tax Assessment Total Assessment is a certain percentage of the fair market value that is determined by local assessors to be the total taxable value of land and additions on the property. | Land | Improvement |
|---|---|---|---|---|
| 2025 | $5,448 | $472,500 | $0 | $472,500 |
| 2024 | $5,105 | $453,000 | $0 | $453,000 |
| 2023 | $3,803 | $341,700 | $0 | $341,700 |
| 2022 | $4,666 | $389,500 | $0 | $389,500 |
| 2021 | $4,194 | $345,500 | $0 | $345,500 |
| 2020 | $4,134 | $332,600 | $0 | $332,600 |
| 2019 | $3,815 | $304,000 | $0 | $304,000 |
| 2018 | $3,408 | $255,500 | $0 | $255,500 |
| 2017 | $3,618 | $255,300 | $0 | $255,300 |
| 2016 | $3,601 | $250,800 | $0 | $250,800 |
| 2015 | $4,136 | $283,300 | $0 | $283,300 |
| 2014 | $3,440 | $231,500 | $0 | $231,500 |
Source: MLS Property Information Network (MLS PIN)
MLS Number: 72294495
APN: QUIN-004038-000035-000010A
- 260 West St Unit 8
- 500 Willard St Unit 203
- 25 Salem St
- 17 Woodcliff Rd
- 27 Westford St
- 42 Village Dr
- 109 Bartlett St
- 84 Woodcliff Rd
- 780 Willard St Unit C9
- 766 Willard St Unit A7
- 62 Albertina St Unit E
- 62 Albertina St Unit H
- 62 Albertina St Unit G
- 62 Albertina St Unit B
- 62 Albertina St Unit A
- 328 Copeland St Unit 2E
- 802 Willard St Unit E6
- 156 Suomi Rd
- 357 Granite St
- 23-25 Prout St
