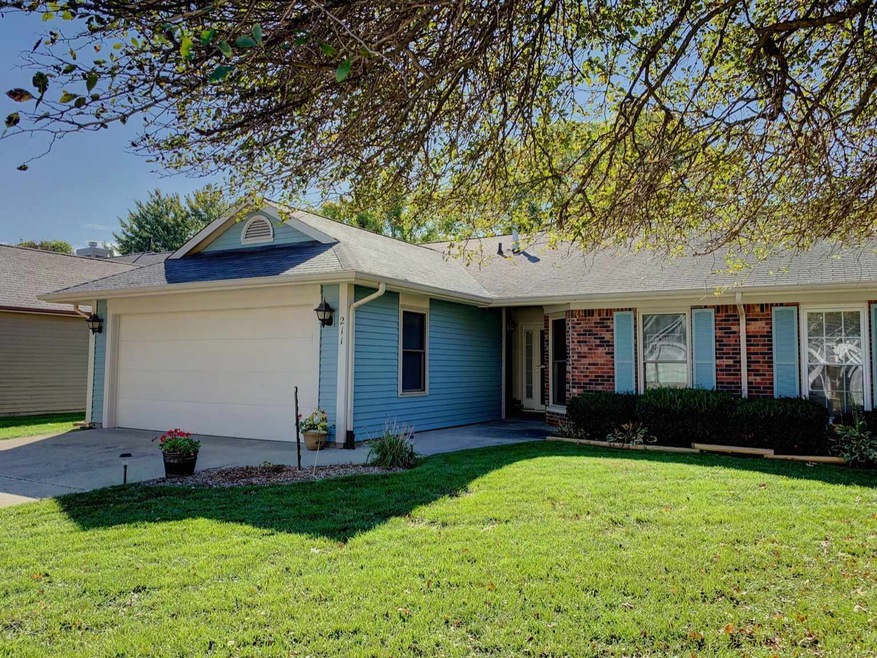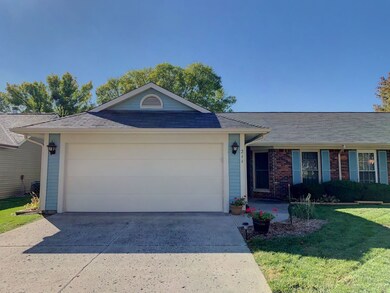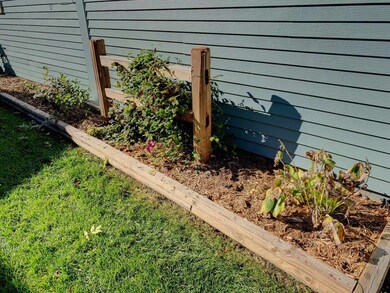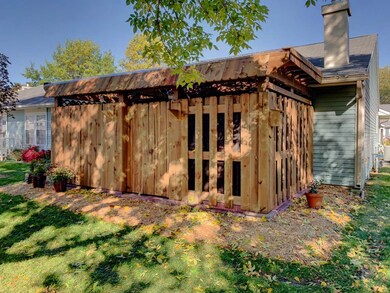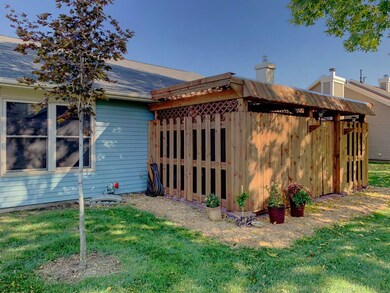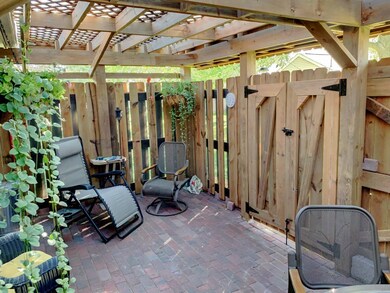211 Westview Cir West Lafayette, IN 47906
Highlights
- Primary Bedroom Suite
- Vaulted Ceiling
- 1 Fireplace
- West Lafayette Elementary School Rated A+
- Ranch Style House
- 2 Car Attached Garage
About This Home
As of August 2023Awesome opportunity to own a low maintenance and completely renovated and updated condo in West Lafayette Schools!! You will absolutely love this condo that feels like home as soon as you enter via its soaring vaulted ceiling that offers a gorgeous stone fireplace that has a new fireplace insert (valued at $3,000). The kitchen speaks for itself with its new Hickory cabinets that are top notch quality and go perfectly with the newly laid 12x24 inch ceramic tile. Newer stainless appliances include an oven complete with a 5 burner range perfect for cooking!! A spacious laundry room offers the same Hickory cabinets for storage!! You'll love the back wall of windows on the great room wall and this leads out to a nicely crafted and private patio space offering attractive pavers for the floor and is completely enclosed by cedar walls. The master suite offers a generous sized bedroom, spacious walk in closet (also complete with the new 12x24 inch tile), and bathroom complete with a large walk in shower. Other features include New Pella windows, a new water heater, a new furnace and air conditioner, new 100 amp electric box, new plumbing fixtures, fresh paint, and a heated garage. Don't forget the HOA includes coverage on your roof and exterior making this a worry free home in popular West Lafayette Schools!!
Last Buyer's Agent
Richard Ketterer
RE/MAX At The Crossing
Property Details
Home Type
- Condominium
Est. Annual Taxes
- $1,010
Year Built
- Built in 1987
HOA Fees
- $180 Monthly HOA Fees
Parking
- 2 Car Attached Garage
- Off-Street Parking
Home Design
- Ranch Style House
- Brick Exterior Construction
- Shingle Roof
- Vinyl Construction Material
Interior Spaces
- 1,275 Sq Ft Home
- Vaulted Ceiling
- 1 Fireplace
- Disposal
Flooring
- Carpet
- Tile
Bedrooms and Bathrooms
- 2 Bedrooms
- Primary Bedroom Suite
- Walk-In Closet
- 2 Full Bathrooms
Utilities
- Forced Air Heating and Cooling System
- High-Efficiency Furnace
- Heating System Uses Gas
- Cable TV Available
Listing and Financial Details
- Assessor Parcel Number 79-07-08-155-024.009-026
Ownership History
Purchase Details
Home Financials for this Owner
Home Financials are based on the most recent Mortgage that was taken out on this home.Purchase Details
Home Financials for this Owner
Home Financials are based on the most recent Mortgage that was taken out on this home.Purchase Details
Home Financials for this Owner
Home Financials are based on the most recent Mortgage that was taken out on this home.Purchase Details
Home Financials for this Owner
Home Financials are based on the most recent Mortgage that was taken out on this home.Purchase Details
Home Financials for this Owner
Home Financials are based on the most recent Mortgage that was taken out on this home.Purchase Details
Home Financials for this Owner
Home Financials are based on the most recent Mortgage that was taken out on this home.Map
Home Values in the Area
Average Home Value in this Area
Purchase History
| Date | Type | Sale Price | Title Company |
|---|---|---|---|
| Warranty Deed | $205,000 | Metropolitan Title | |
| Warranty Deed | -- | None Available | |
| Warranty Deed | -- | None Available | |
| Deed | -- | -- | |
| Warranty Deed | -- | None Available | |
| Warranty Deed | -- | None Available |
Mortgage History
| Date | Status | Loan Amount | Loan Type |
|---|---|---|---|
| Open | $105,000 | New Conventional | |
| Previous Owner | $97,500 | New Conventional | |
| Previous Owner | $87,300 | Fannie Mae Freddie Mac |
Property History
| Date | Event | Price | Change | Sq Ft Price |
|---|---|---|---|---|
| 08/18/2023 08/18/23 | Sold | $205,000 | 0.0% | $161 / Sq Ft |
| 06/22/2023 06/22/23 | Pending | -- | -- | -- |
| 06/22/2023 06/22/23 | For Sale | $205,000 | +36.7% | $161 / Sq Ft |
| 07/29/2019 07/29/19 | Sold | $150,000 | -9.1% | $118 / Sq Ft |
| 07/02/2019 07/02/19 | For Sale | $165,000 | 0.0% | $129 / Sq Ft |
| 05/21/2019 05/21/19 | Pending | -- | -- | -- |
| 05/13/2019 05/13/19 | Price Changed | $165,000 | -4.3% | $129 / Sq Ft |
| 04/08/2019 04/08/19 | For Sale | $172,500 | +3.3% | $135 / Sq Ft |
| 12/07/2018 12/07/18 | Sold | $167,000 | -1.7% | $131 / Sq Ft |
| 11/10/2018 11/10/18 | Pending | -- | -- | -- |
| 10/17/2018 10/17/18 | For Sale | $169,900 | +24.0% | $133 / Sq Ft |
| 08/04/2017 08/04/17 | Sold | $137,000 | -6.2% | $107 / Sq Ft |
| 06/22/2017 06/22/17 | Pending | -- | -- | -- |
| 05/01/2017 05/01/17 | For Sale | $146,000 | -- | $115 / Sq Ft |
Tax History
| Year | Tax Paid | Tax Assessment Tax Assessment Total Assessment is a certain percentage of the fair market value that is determined by local assessors to be the total taxable value of land and additions on the property. | Land | Improvement |
|---|---|---|---|---|
| 2024 | $1,670 | $174,200 | $29,700 | $144,500 |
| 2023 | $1,670 | $164,100 | $29,700 | $134,400 |
| 2022 | $1,668 | $145,800 | $29,700 | $116,100 |
| 2021 | $1,502 | $133,600 | $29,700 | $103,900 |
| 2020 | $1,396 | $128,300 | $29,700 | $98,600 |
| 2019 | $1,301 | $123,800 | $29,700 | $94,100 |
| 2018 | $1,024 | $106,100 | $15,900 | $90,200 |
| 2017 | $1,011 | $105,200 | $15,900 | $89,300 |
| 2016 | $908 | $102,300 | $15,900 | $86,400 |
| 2014 | $857 | $97,400 | $15,900 | $81,500 |
| 2013 | $854 | $96,500 | $15,900 | $80,600 |
Source: Indiana Regional MLS
MLS Number: 201846839
APN: 79-07-08-155-024.009-026
- 146 Westview Cir
- 124 Knox Dr
- 232 W Navajo St
- 2630 Clayton St
- 135 Knox Dr
- 142 Knox Dr
- 2843 Barlow St
- 139 E Navajo St
- 179 Villefranche Dr
- 625 Cumberland Ave
- 200 Hamilton St
- 2240 Huron Rd
- 841 Ashland St
- 2204 Miami Trail
- 3072 Hamilton St
- 212 Pawnee Dr
- 2200 Miami Trail
- 2520 N River Rd
- 301 Overlook Dr
- 704 Avondale St
