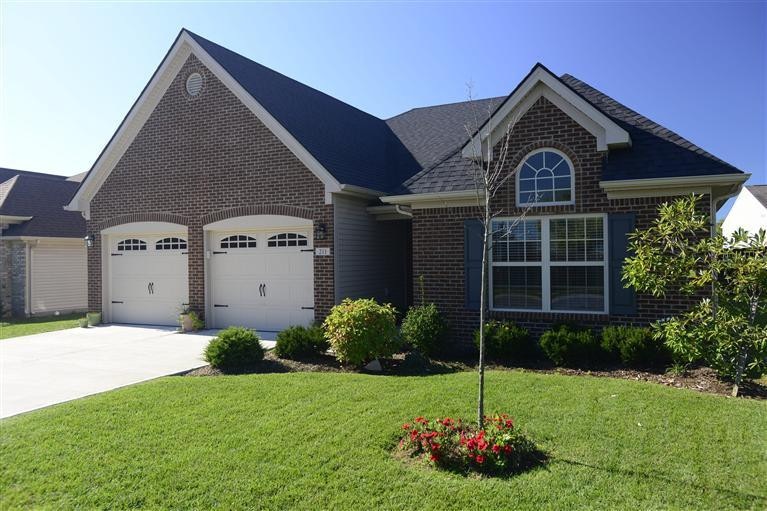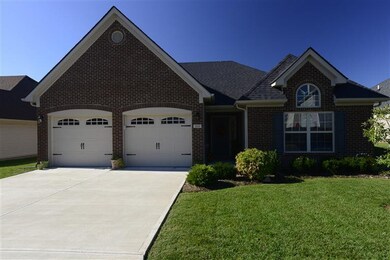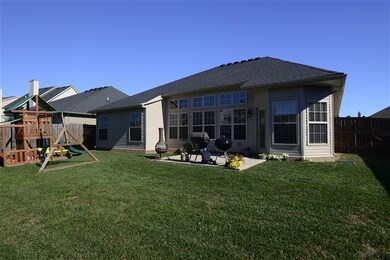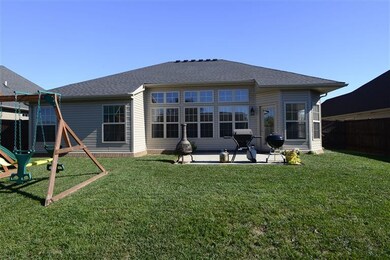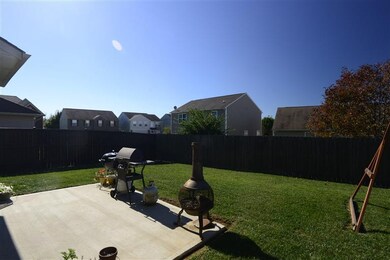
211 Whitman Way Unit 7 Georgetown, KY 40324
Southeast Scott County NeighborhoodHighlights
- Wood Flooring
- 2 Car Attached Garage
- Cooling Available
- Great Room
- Brick or Stone Veneer
- Entrance Foyer
About This Home
As of August 2015Great Manhattan Extended floor plan offering 3BR/2 full bathrooms, and over 2,000sf! Curb appeal abounds with the brick front, double Carriage style garage doors, and well groomed front yard. Inside doesn't disappoint with 10 foot ceiling, spacious great room flooded with natural light, and a formal dining room featuring columns and a tray ceiling. Kitchen boasts hardwood flooring, travertine backsplash, full set of appliances, breakfast area tucked into a bay window, and a Butler's pantry leading to the very large separate utility room. Master suite is in the rear of the home and the attached bathroom has a dual sink vanity, garden tub, separate stall shower, and a huge walk-in closet. Both guest bedrooms are very generously sized and share a full guest bath. Back yard is fully fenced and has an extended patio. Other features: brick skirt, transom windows, crown molding on kitchen cabinets, pantry, and much more!
Home Details
Home Type
- Single Family
Est. Annual Taxes
- $2,442
Year Built
- Built in 2010
Lot Details
- Privacy Fence
- Wire Fence
Parking
- 2 Car Attached Garage
Home Design
- Brick or Stone Veneer
- Vinyl Siding
Interior Spaces
- 2,064 Sq Ft Home
- Blinds
- Window Screens
- Insulated Doors
- Entrance Foyer
- Great Room
- Dining Room
- Utility Room
- Washer and Gas Dryer Hookup
Flooring
- Wood
- Carpet
- Tile
Bedrooms and Bathrooms
- 3 Bedrooms
- 2 Full Bathrooms
Schools
- Lemons Mill Elementary School
- Royal Spring Middle School
- Scott Co High School
Utilities
- Cooling Available
- Heat Pump System
- Underground Utilities
Community Details
- Property has a Home Owners Association
- Adena Ridge Subdivision
Listing and Financial Details
- Assessor Parcel Number 190-20-356.000
Ownership History
Purchase Details
Home Financials for this Owner
Home Financials are based on the most recent Mortgage that was taken out on this home.Purchase Details
Home Financials for this Owner
Home Financials are based on the most recent Mortgage that was taken out on this home.Purchase Details
Home Financials for this Owner
Home Financials are based on the most recent Mortgage that was taken out on this home.Purchase Details
Home Financials for this Owner
Home Financials are based on the most recent Mortgage that was taken out on this home.Map
Similar Homes in Georgetown, KY
Home Values in the Area
Average Home Value in this Area
Purchase History
| Date | Type | Sale Price | Title Company |
|---|---|---|---|
| Warranty Deed | $229,000 | None Available | |
| Deed | $210,000 | Attorney | |
| Deed | $189,900 | None Available | |
| Warranty Deed | $170,481 | Vgt Title Services Llc |
Mortgage History
| Date | Status | Loan Amount | Loan Type |
|---|---|---|---|
| Open | $218,500 | New Conventional | |
| Closed | $217,550 | No Value Available | |
| Previous Owner | $168,000 | New Conventional | |
| Previous Owner | $180,405 | New Conventional | |
| Previous Owner | $170,984 | New Conventional |
Property History
| Date | Event | Price | Change | Sq Ft Price |
|---|---|---|---|---|
| 08/24/2015 08/24/15 | Sold | $210,000 | 0.0% | $102 / Sq Ft |
| 06/29/2015 06/29/15 | Pending | -- | -- | -- |
| 06/04/2015 06/04/15 | For Sale | $210,000 | +10.6% | $102 / Sq Ft |
| 12/03/2013 12/03/13 | Sold | $189,900 | 0.0% | $92 / Sq Ft |
| 11/11/2013 11/11/13 | Pending | -- | -- | -- |
| 10/23/2013 10/23/13 | For Sale | $189,900 | -- | $92 / Sq Ft |
Tax History
| Year | Tax Paid | Tax Assessment Tax Assessment Total Assessment is a certain percentage of the fair market value that is determined by local assessors to be the total taxable value of land and additions on the property. | Land | Improvement |
|---|---|---|---|---|
| 2024 | $2,442 | $271,500 | $0 | $0 |
| 2023 | $2,368 | $261,200 | $45,000 | $216,200 |
| 2022 | $2,002 | $235,500 | $40,000 | $195,500 |
| 2021 | $2,157 | $229,000 | $35,000 | $194,000 |
| 2020 | $1,967 | $229,000 | $35,000 | $194,000 |
| 2019 | $1,833 | $229,000 | $0 | $0 |
| 2018 | $1,822 | $210,000 | $0 | $0 |
| 2017 | $1,831 | $210,000 | $0 | $0 |
| 2016 | $1,691 | $210,000 | $0 | $0 |
| 2015 | $1,519 | $189,900 | $0 | $0 |
| 2014 | $1,574 | $189,900 | $0 | $0 |
| 2011 | $18 | $29,000 | $0 | $0 |
Source: ImagineMLS (Bluegrass REALTORS®)
MLS Number: 1320962
APN: 190-20-356.000
- 220 Fox Run Rd
- 109 Fox Run Rd
- 108 Yearling Ct
- 117 Timberwood Trace
- 103 Rocky Creek Rd
- 111 Rocky Creek Rd
- 155 Brookford Way
- 116 Meadow View Way
- 105 Jennifer Dr
- 117 Richwood Cir
- 6621 Paris Pike
- 128 Rocky Creek Rd
- 112 Falmouth Ridge Ct
- 135 Rocky Creek Rd Unit 1
- 204 Johnstone Trail
- 191 Johnstone Trail
- 206 Johnstone Trail
- 122 Silver Springs Way
- 208 Johnstone Trail
- 124 Silver Springs Way
