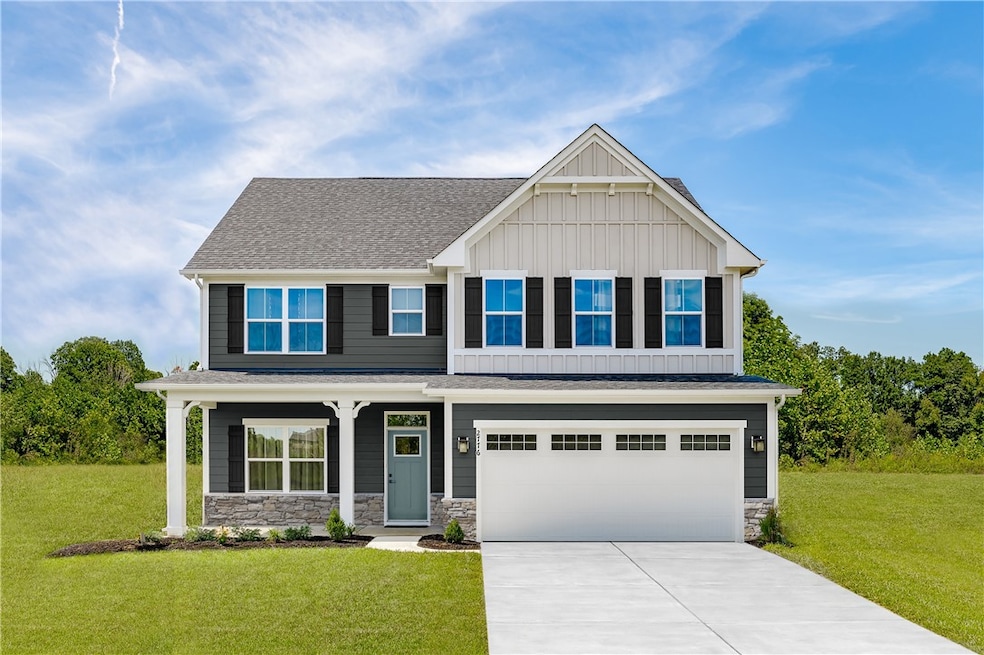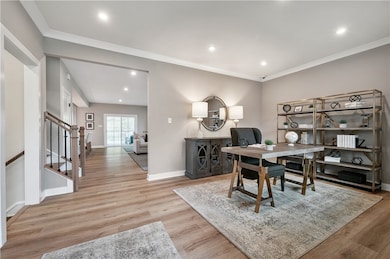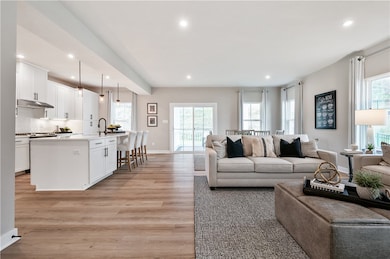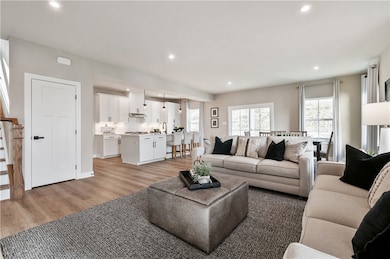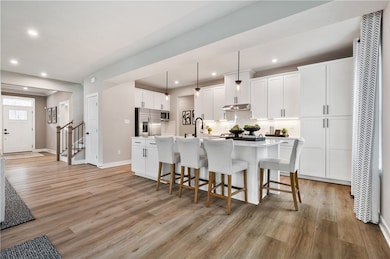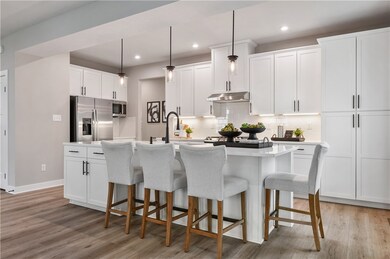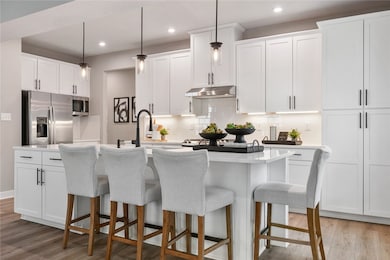211 Winthrop Dr Peters Township, PA 15367
Estimated payment $3,186/month
Highlights
- New Construction
- Wood Flooring
- Central Air
- Bower Hill Elementary School Rated A
- Attached Garage
About This Home
Discover this beautifully designed BRAND NEW home! The main level impresses with 9' ceilings, a private study accented by elegant glass doors, and a spacious open-concept layout. The kitchen features tall cabinetry with rollout drawers, stainless steel appliances, quartz countertops, and a stylish tile backsplash, flowing seamlessly into the large family room. Upstairs you'll find generously sized bedrooms with walk-in or oversized closets. The private owner's suite includes a massive walk in closet, sitting area, and a luxurious walk-in Roman Shower. The finished walkout basement provides exceptional versatility - ideal for recreation, work, guests, or additional living space. Set within the serene Westbury community, this home offers a peaceful setting with sidewalks on both sides of the street and a neighborhood playground.
Home Details
Home Type
- Single Family
Est. Annual Taxes
- $500
Year Built
- Built in 2025 | New Construction
Lot Details
- 7,405 Sq Ft Lot
- Lot Dimensions are 58x130
HOA Fees
- $30 Monthly HOA Fees
Parking
- Attached Garage
Home Design
- Composition Roof
Interior Spaces
- 3,186 Sq Ft Home
- 2-Story Property
- Walk-Out Basement
Flooring
- Wood
- Laminate
Bedrooms and Bathrooms
- 4 Bedrooms
Utilities
- Central Air
Community Details
- Westbury Subdivision
Listing and Financial Details
- Home warranty included in the sale of the property
Map
Home Values in the Area
Average Home Value in this Area
Property History
| Date | Event | Price | List to Sale | Price per Sq Ft | Prior Sale |
|---|---|---|---|---|---|
| 11/21/2025 11/21/25 | Sold | $549,660 | 0.0% | $173 / Sq Ft | View Prior Sale |
| 11/18/2025 11/18/25 | Off Market | $549,660 | -- | -- | |
| 11/14/2025 11/14/25 | For Sale | $549,660 | -- | $173 / Sq Ft |
Source: West Penn Multi-List
MLS Number: 1730959
- 204 Winthrop Dr
- 111 Barnett St
- 105 Barnett St
- Lehigh Plan at Westbury
- Sewickley w/ Finished Basement Plan at Westbury
- Ballenger Plan at Westbury
- Columbia Plan at Westbury
- Hudson Plan at Westbury
- Powell Plan at Westbury
- 0114 Kuchinic St
- 906 Venetia Rd
- 310 Whitecliff Dr
- 306 Whitecliff Dr
- 322 Whitecliff Dr
- 857 Venetia Rd
- 2167 Rankintown Rd
- 3486 Frye Ave
- 114 Anderson Station
- 108 Anderson Station
- 104 Anderson Station
