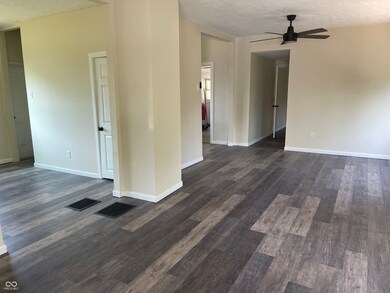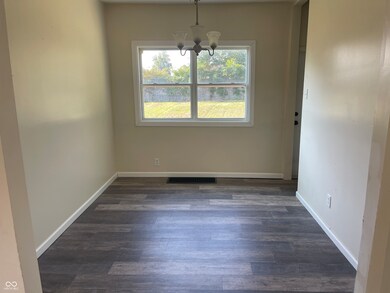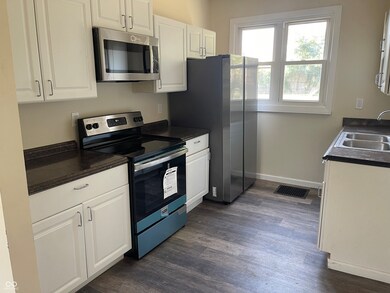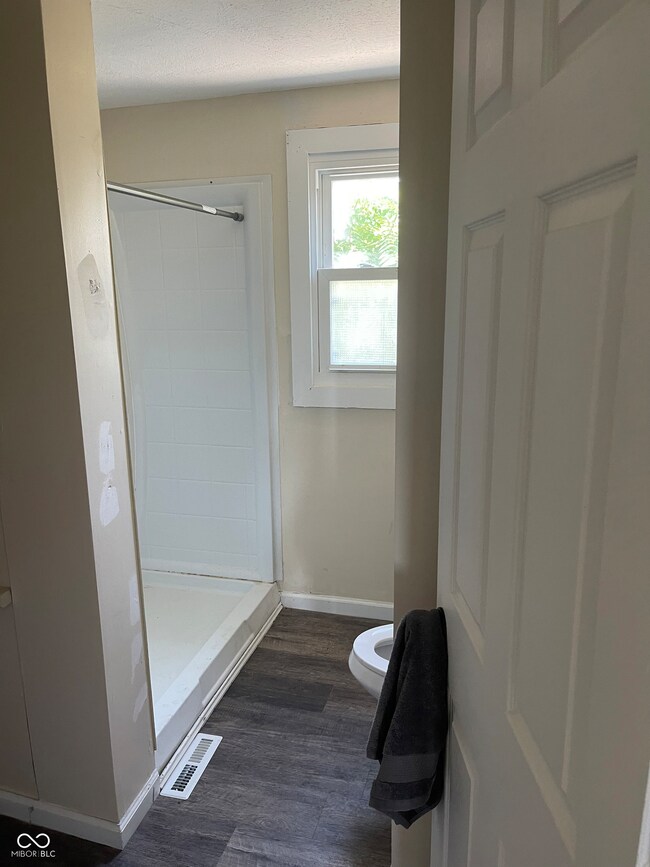
211 Woodlawn Place Crawfordsville, IN 47933
Highlights
- Traditional Architecture
- No HOA
- 1 Car Detached Garage
- Corner Lot
- Formal Dining Room
- 3-minute walk to Lincoln Park
About This Home
As of December 2024Wow!! Newly remodeled home with 4 Beds and 2 full Baths. Great open concept with lots of upgrades. New windows , new siding, flooring, water heater and softener. Great location! Come see it today!
Last Agent to Sell the Property
F.C. Tucker Company Brokerage Email: jan.brown@talktotucker.com License #RB15001015 Listed on: 08/06/2024

Home Details
Home Type
- Single Family
Est. Annual Taxes
- $2,108
Year Built
- Built in 1956
Lot Details
- 3,964 Sq Ft Lot
- Corner Lot
Parking
- 1 Car Detached Garage
Home Design
- Traditional Architecture
- Brick Foundation
- Aluminum Siding
Interior Spaces
- 1,113 Sq Ft Home
- 1.5-Story Property
- Woodwork
- Formal Dining Room
- Utility Room
- Fire and Smoke Detector
- Electric Oven
- Unfinished Basement
Flooring
- Carpet
- Vinyl
Bedrooms and Bathrooms
- 4 Bedrooms
Utilities
- Forced Air Heating System
- Baseboard Heating
- Heating System Uses Gas
- Gas Water Heater
Community Details
- No Home Owners Association
- Busenbarks Subdivision
Listing and Financial Details
- Tax Lot 1
- Assessor Parcel Number 540732443111000030
- Seller Concessions Not Offered
Ownership History
Purchase Details
Home Financials for this Owner
Home Financials are based on the most recent Mortgage that was taken out on this home.Purchase Details
Home Financials for this Owner
Home Financials are based on the most recent Mortgage that was taken out on this home.Purchase Details
Purchase Details
Home Financials for this Owner
Home Financials are based on the most recent Mortgage that was taken out on this home.Purchase Details
Purchase Details
Home Financials for this Owner
Home Financials are based on the most recent Mortgage that was taken out on this home.Purchase Details
Similar Homes in Crawfordsville, IN
Home Values in the Area
Average Home Value in this Area
Purchase History
| Date | Type | Sale Price | Title Company |
|---|---|---|---|
| Warranty Deed | -- | None Listed On Document | |
| Warranty Deed | -- | None Listed On Document | |
| Warranty Deed | $150,000 | None Listed On Document | |
| Quit Claim Deed | -- | None Available | |
| Special Warranty Deed | -- | Covius Settlement Svcs Llc | |
| Sheriffs Deed | $46,150 | None Available | |
| Warranty Deed | -- | Security Abstract & Title Co | |
| Warranty Deed | -- | None Available |
Mortgage History
| Date | Status | Loan Amount | Loan Type |
|---|---|---|---|
| Open | $9,300 | No Value Available | |
| Closed | $9,300 | No Value Available | |
| Closed | $9,300 | New Conventional | |
| Open | $152,192 | FHA | |
| Closed | $152,192 | FHA | |
| Previous Owner | $144,750 | FHA | |
| Previous Owner | $447,600 | Unknown | |
| Previous Owner | $250,000 | Future Advance Clause Open End Mortgage | |
| Previous Owner | $58,611 | New Conventional | |
| Previous Owner | $240,000 | Future Advance Clause Open End Mortgage |
Property History
| Date | Event | Price | Change | Sq Ft Price |
|---|---|---|---|---|
| 12/31/2024 12/31/24 | Sold | $155,000 | 0.0% | $139 / Sq Ft |
| 12/09/2024 12/09/24 | Pending | -- | -- | -- |
| 11/20/2024 11/20/24 | For Sale | $155,000 | 0.0% | $139 / Sq Ft |
| 10/06/2024 10/06/24 | Pending | -- | -- | -- |
| 08/06/2024 08/06/24 | For Sale | $155,000 | +3.3% | $139 / Sq Ft |
| 07/29/2024 07/29/24 | Sold | $150,000 | +1.4% | $80 / Sq Ft |
| 06/26/2024 06/26/24 | Pending | -- | -- | -- |
| 06/26/2024 06/26/24 | Price Changed | $148,000 | -6.9% | $79 / Sq Ft |
| 06/21/2024 06/21/24 | For Sale | $159,000 | +261.4% | $85 / Sq Ft |
| 03/17/2020 03/17/20 | Sold | $44,000 | -2.2% | $24 / Sq Ft |
| 03/04/2020 03/04/20 | Pending | -- | -- | -- |
| 02/26/2020 02/26/20 | For Sale | $45,000 | -- | $24 / Sq Ft |
Tax History Compared to Growth
Tax History
| Year | Tax Paid | Tax Assessment Tax Assessment Total Assessment is a certain percentage of the fair market value that is determined by local assessors to be the total taxable value of land and additions on the property. | Land | Improvement |
|---|---|---|---|---|
| 2024 | $736 | $88,400 | $11,900 | $76,500 |
| 2023 | $2,109 | $87,500 | $9,500 | $78,000 |
| 2022 | $1,852 | $73,900 | $9,500 | $64,400 |
| 2021 | $1,705 | $65,700 | $9,500 | $56,200 |
| 2020 | $561 | $64,800 | $9,500 | $55,300 |
| 2019 | $382 | $61,500 | $9,500 | $52,000 |
| 2018 | $331 | $61,200 | $7,800 | $53,400 |
| 2017 | $332 | $58,900 | $7,800 | $51,100 |
| 2016 | $230 | $64,700 | $7,800 | $56,900 |
| 2014 | $132 | $47,200 | $7,800 | $39,400 |
| 2013 | $132 | $44,900 | $7,800 | $37,100 |
Agents Affiliated with this Home
-
Jan Brown

Seller's Agent in 2024
Jan Brown
F.C. Tucker Company
(317) 285-9391
106 Total Sales
-
Christina Deer

Seller's Agent in 2024
Christina Deer
eXp Realty LLC
(765) 401-0141
67 Total Sales
-
Howard Thomas
H
Buyer's Agent in 2024
Howard Thomas
RE/MAX Cornerstone
(765) 720-2536
12 Total Sales
-
Leslie Cooper-Pyle

Seller's Agent in 2020
Leslie Cooper-Pyle
Keller Williams-Morrison
(765) 366-1311
353 Total Sales
-
L
Buyer's Agent in 2020
LAF NonMember
NonMember LAF
Map
Source: MIBOR Broker Listing Cooperative®
MLS Number: 21993734
APN: 54-07-32-443-111.000-030
- 202 Woodlawn Place
- 807 E Main St
- 519 E Wabash Ave
- 1013 E Pike St
- 608 E Main St
- 512 E Jefferson St
- 415 E Wabash Ave
- 408 E Wabash Ave
- 407 E Wabash Ave
- 500 E College St
- 409 E Jefferson St
- 313 E Wabash Ave
- 408 Maple Ct
- 1210 E Main St
- 1212 E Main St
- 410 Seminary St
- 408 Wilson Ave
- 810 E Elmore St
- 401 Louise Ave
- 610 S Green St






