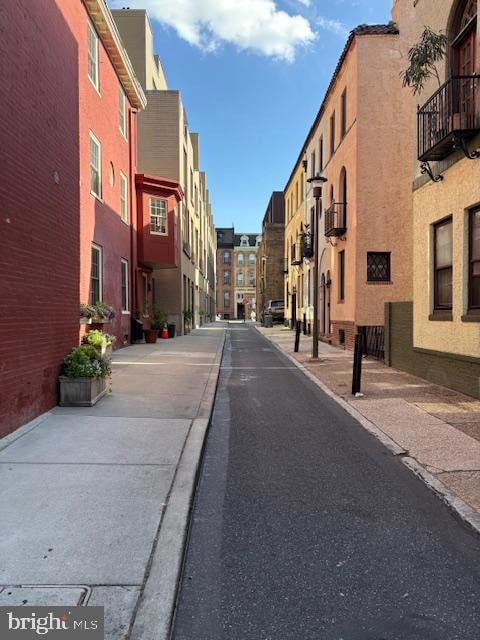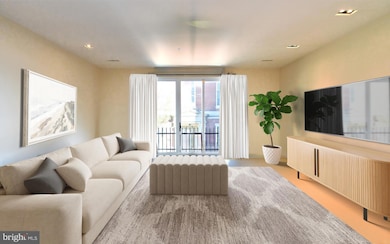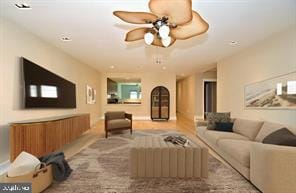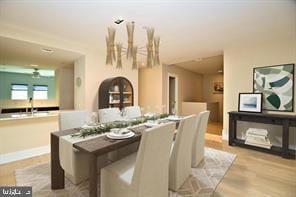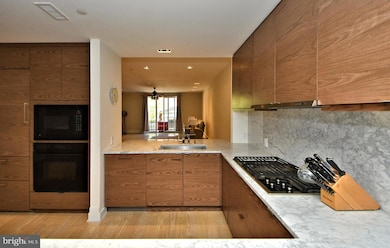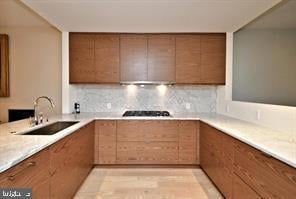
2110 12 Sansom St Philadelphia, PA 19103
Center City West NeighborhoodHighlights
- Gourmet Kitchen
- 4-minute walk to 22Nd Street
- Open Floorplan
- Commercial Range
- 0.06 Acre Lot
- Contemporary Architecture
About This Home
This newly rental townhome in Rittenhouse at Van Pelt Mews sounds truly spectacular!
Here are some key features and highlights of this property:
- Award-winning luxury townhome community designed by renowned architect Cecil Baker.
- oversized one-car attached garage with the option for additional private parking or a lift installation.
- Unique floor plan with a blend of historic charm and modern updates.
- High ceilings, high-end finishes, and beautiful hardwood floors throughout.
- Private bedroom suite with a full bathroom on the ground floor.
- Elegant open floor plan on the main level with a gourmet kitchen, dining area, and living room.
- Owner's suite and third bedroom both have their own full baths.
- Flex room that can be used as an office or bonus room with an additional full bathroom.
- Located on a quiet, tree-lined street in the prestigious Rittenhouse neighborhood
with a walk score of 99.
- Close proximity to top restaurants, boutiques, and all that Rittenhouse has to offer.
- Total square footage is over 2900 square feet.
If you're interested in learning more about this stunning townhome, feel free to reach out for further details or to schedule a viewing.
Listing Agent
Long & Foster Real Estate, Inc. License #AB067114 Listed on: 07/16/2025

Townhouse Details
Home Type
- Townhome
Year Built
- Built in 2015
Lot Details
- 2,400 Sq Ft Lot
- Lot Dimensions are 50.00 x 69.00
Parking
- 1 Car Attached Garage
- Front Facing Garage
- Off-Street Parking
Home Design
- Contemporary Architecture
- Traditional Architecture
- Flat Roof Shape
- Slab Foundation
- Masonry
Interior Spaces
- 2,900 Sq Ft Home
- Property has 2 Levels
- Open Floorplan
- Built-In Features
- Ceiling height of 9 feet or more
- Ceiling Fan
- Recessed Lighting
- Double Pane Windows
- Double Hung Windows
- Formal Dining Room
Kitchen
- Gourmet Kitchen
- Gas Oven or Range
- Self-Cleaning Oven
- Commercial Range
- Built-In Range
- Built-In Microwave
- Ice Maker
- ENERGY STAR Qualified Dishwasher
- Stainless Steel Appliances
- Disposal
Flooring
- Engineered Wood
- Marble
- Tile or Brick
Bedrooms and Bathrooms
- En-Suite Bathroom
- Walk-In Closet
- Bathtub with Shower
- Walk-in Shower
Laundry
- Laundry on main level
- Electric Dryer
- ENERGY STAR Qualified Washer
Eco-Friendly Details
- Energy-Efficient Windows
- ENERGY STAR Qualified Equipment for Heating
Outdoor Features
- Patio
Utilities
- 90% Forced Air Heating and Cooling System
- Cooling System Utilizes Bottled Gas
- Back Up Gas Heat Pump System
- 120/240V
- Electric Water Heater
- Municipal Trash
Listing and Financial Details
- Residential Lease
- Security Deposit $6,500
- Tenant pays for cable TV, electricity, gas, heat, hot water, sewer, snow removal, all utilities, water
- No Smoking Allowed
- 12-Month Lease Term
- Available 7/15/25
- $75 Application Fee
- Assessor Parcel Number 082052310
Community Details
Overview
- No Home Owners Association
- Rittenhouse Square Subdivision
Pet Policy
- Pets allowed on a case-by-case basis
- Pet Deposit $500
- $75 Monthly Pet Rent
Map
About the Listing Agent

For more than 40 years, I’ve had the pleasure of working with buyers and sellers throughout the Tri-County area. Real estate is my passion and I’m grateful to all of my clients who’ve partnered with me and enabled me to create a lifelong career doing work that I truly love. I’ve personally sold over 5,000 homes and represented countless home builders and real estate investors.
As a member of the Art Herling Team, I’m a part of one of America’s top-rated teams and most dynamic real
Ramonita's Other Listings
Source: Bright MLS
MLS Number: PAPH2516258
- 107 S Van Pelt St
- 118 S 21st St Unit 701
- 118 S 21st St Unit 818
- 123 S Van Pelt St
- 2135 Walnut St Unit 603
- 2135 Walnut St Unit 803
- 2135 Walnut St Unit 1102
- 2110 Walnut St Unit 401
- 2101 Chestnut St Unit 909
- 2101 Chestnut St Unit 617
- 2101 Chestnut St Unit 210
- 2101 Chestnut St Unit 317
- 2101 17 Chestnut St Unit 1601
- 2101 17 Chestnut St Unit 1809
- 2101 17 Chestnut St Unit 518
- 2101 17 Chestnut St Unit 1613
- 2101 17 Chestnut St Unit 1603
- 2101 17 Chestnut St Unit 512
- 2101 17 Chestnut St Unit 819
- 2101 17 Chestnut St Unit 809
- 107 S Van Pelt St
- 125 S 21st St Unit 2F
- 2131 Walnut St
- 2135 Walnut St Unit 603
- 2135 Walnut St Unit 901
- 2135 Walnut St
- 2116 Chestnut St
- 2100 2 Walnut St Unit 15I
- 2100 2 Walnut St Unit 2C
- 2100 2 Walnut St Unit 11C
- 2100 2 Walnut St Unit 8I
- 2100 2 Walnut St Unit 5L
- 2100 2 Walnut St Unit 8A
- 2100 2 Walnut St Unit 10O
- 2100 2 Walnut St Unit 14C
- 2100 2 Walnut St Unit 3B
- 2100 02 Walnut St Unit 6D
- 2100 02 Walnut St Unit 12H
- 2100 02 Walnut St Unit 8G
- 2100 02 Walnut St Unit 7H

