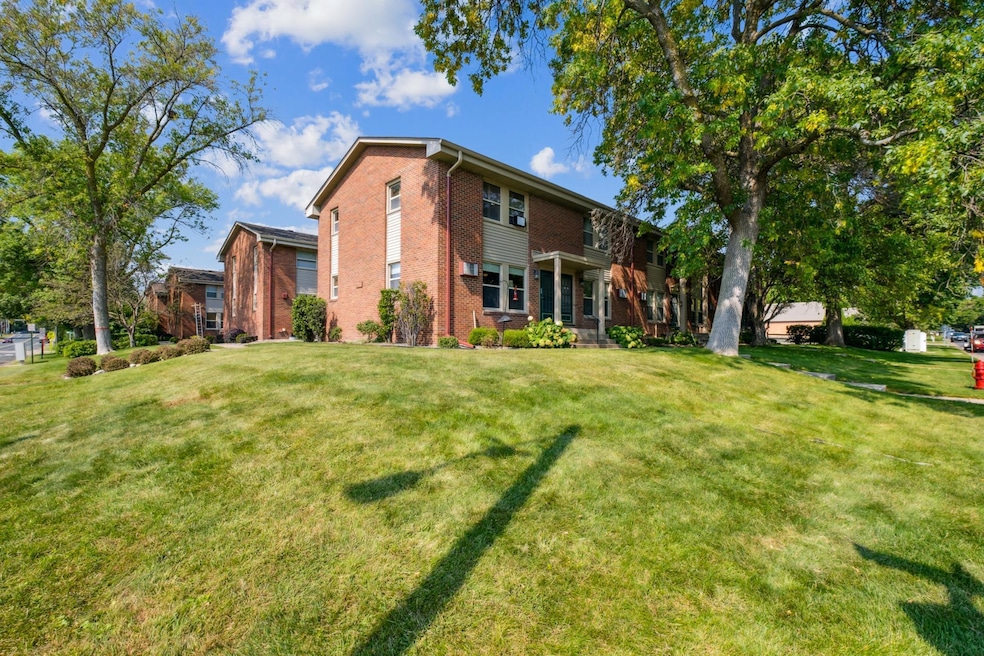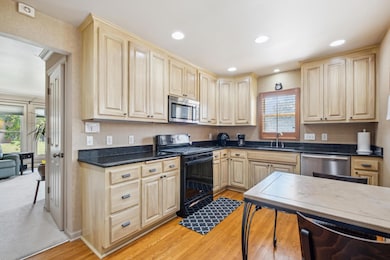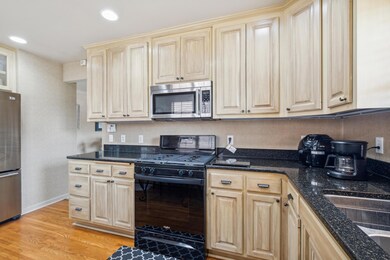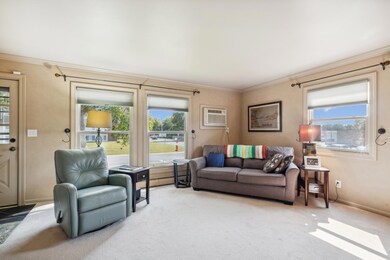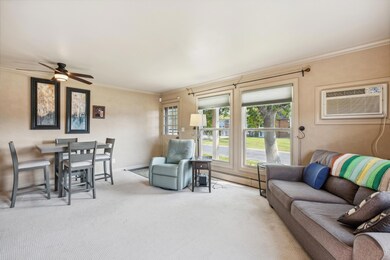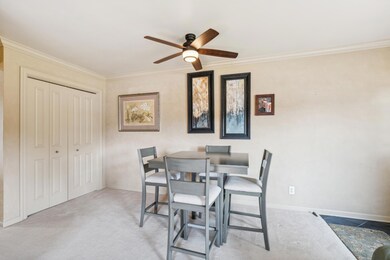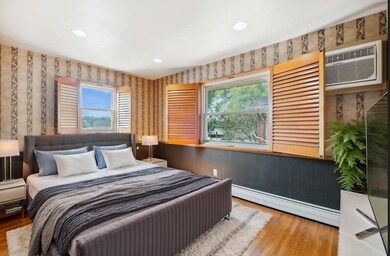
2110 14th St NW Unit 1 New Brighton, MN 55112
Highlights
- 162,697 Sq Ft lot
- The kitchen features windows
- Living Room
- Bel Air Elementary School Rated A-
- Eat-In Kitchen
- 2-minute walk to Freedom Park
About This Home
As of June 2025Welcome to the charming community of New Brighton, MN! This delightful home is a perfect blend of comfort and style, offering a serene retreat in a well-established neighborhood. Upon arrival, you'll be greeted by a meticulously maintained exterior with lush landscaping and a welcoming front porch. Step inside to discover a spacious and inviting interior, featuring an abundance of natural light in this end unit townhome. The cozy living room boasts large windows and the hardwood flooring is in excellent condition! The heart of the home is the updated kitchen, equipped with modern appliances and ample cabinetry. This home offers generously sized bedrooms, each providing a peaceful haven with plenty of closet space. Enjoy the recently updated bathrooms. The lower level of the home features a versatile family room, perfect for movie nights or a play area. Located in a friendly neighborhood with convenient access to parks, schools, and shopping, the location offers a perfect blend of tranquility. Don't miss the opportunity to make this charming property your new home! Association includes heat and water, garbage, snow removal, lawn care and more!
Last Agent to Sell the Property
Coldwell Banker Realty Brokerage Phone: 612-751-1073 Listed on: 02/28/2025

Townhouse Details
Home Type
- Townhome
Est. Annual Taxes
- $1,942
Year Built
- Built in 1964
Lot Details
- 3.74 Acre Lot
HOA Fees
- $699 Monthly HOA Fees
Parking
- 1 Car Garage
Interior Spaces
- 2-Story Property
- Living Room
Kitchen
- Eat-In Kitchen
- Built-In Oven
- Range
- Microwave
- Dishwasher
- The kitchen features windows
Bedrooms and Bathrooms
- 2 Bedrooms
Laundry
- Dryer
- Washer
Finished Basement
- Basement Fills Entire Space Under The House
- Natural lighting in basement
Utilities
- Hot Water Heating System
- Boiler Heating System
Community Details
- Association fees include maintenance structure, hazard insurance, heating, ground maintenance, professional mgmt, trash, sewer, snow removal
- Omega Association, Phone Number (763) 449-9100
- Cic 55 Pike Lake Manors Condo Subdivision
Listing and Financial Details
- Assessor Parcel Number 193023130298
Ownership History
Purchase Details
Home Financials for this Owner
Home Financials are based on the most recent Mortgage that was taken out on this home.Similar Homes in the area
Home Values in the Area
Average Home Value in this Area
Purchase History
| Date | Type | Sale Price | Title Company |
|---|---|---|---|
| Warranty Deed | $139,090 | Burnet Title |
Mortgage History
| Date | Status | Loan Amount | Loan Type |
|---|---|---|---|
| Open | $104,000 | New Conventional | |
| Closed | $108,000 | New Conventional |
Property History
| Date | Event | Price | Change | Sq Ft Price |
|---|---|---|---|---|
| 06/13/2025 06/13/25 | Sold | $200,000 | -4.8% | $133 / Sq Ft |
| 03/25/2025 03/25/25 | Pending | -- | -- | -- |
| 03/08/2025 03/08/25 | For Sale | $210,000 | -- | $140 / Sq Ft |
Tax History Compared to Growth
Tax History
| Year | Tax Paid | Tax Assessment Tax Assessment Total Assessment is a certain percentage of the fair market value that is determined by local assessors to be the total taxable value of land and additions on the property. | Land | Improvement |
|---|---|---|---|---|
| 2023 | $1,942 | $164,400 | $30,000 | $134,400 |
| 2022 | $1,724 | $179,100 | $30,000 | $149,100 |
| 2021 | $1,564 | $139,700 | $30,000 | $109,700 |
| 2020 | $1,514 | $133,000 | $30,000 | $103,000 |
| 2019 | $1,194 | $120,900 | $22,500 | $98,400 |
| 2018 | $976 | $105,100 | $22,500 | $82,600 |
| 2017 | $928 | $89,100 | $22,500 | $66,600 |
| 2016 | $962 | $0 | $0 | $0 |
| 2015 | $874 | $86,100 | $12,900 | $73,200 |
| 2014 | $1,148 | $0 | $0 | $0 |
Agents Affiliated with this Home
-
Ryan Mann

Seller's Agent in 2025
Ryan Mann
Coldwell Banker Burnet
(612) 751-1073
1 in this area
134 Total Sales
-
John Mann

Seller Co-Listing Agent in 2025
John Mann
Coldwell Banker Burnet
(612) 751-1072
1 in this area
143 Total Sales
-
Clint Kuipers

Buyer's Agent in 2025
Clint Kuipers
RE/MAX Advantage Plus
(651) 485-1534
15 in this area
107 Total Sales
Map
Source: NorthstarMLS
MLS Number: 6677820
APN: 19-30-23-13-0298
- 1494 21st Ave NW Unit 4
- 1550 18th Ave NW
- 1213 Highview Dr
- 2509 Innsbruck Trail
- 1583 28th Ave NW
- 1513 Long Lake Rd
- 2619 Innsbruck Trail
- 2723 Innsbruck Dr
- 1672 Long Lake Rd
- 1077 Thorndale Ave
- 1355 Long Lake Rd
- 1500 14th Ave NW
- 1427 Rosewood Ct
- 1575 17th St NW
- 3087 Brookshire Ln
- 3049 12th St NW
- 1875 26th Ave NW
- 1698 Roxanna Ln
- 3141 12th St NW
- 1301 12th Ave NW
