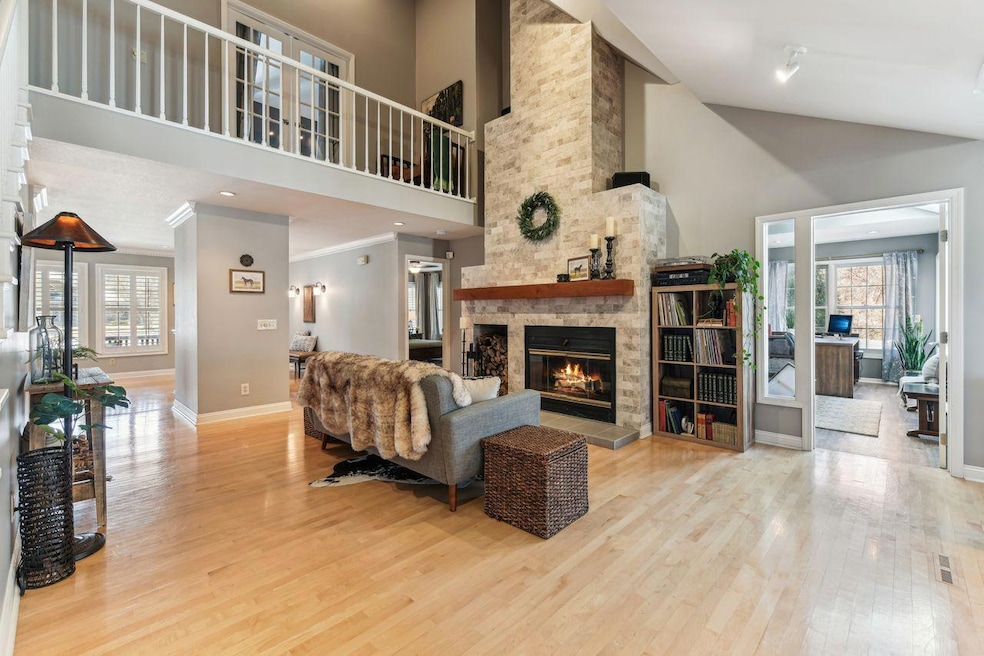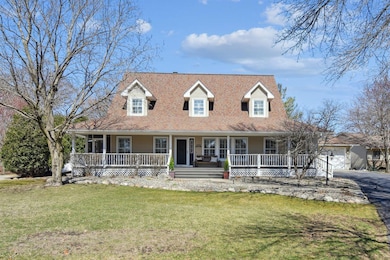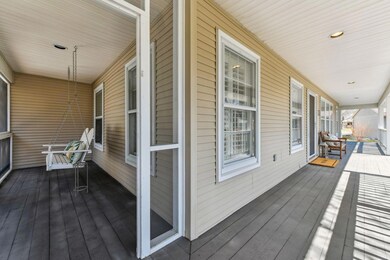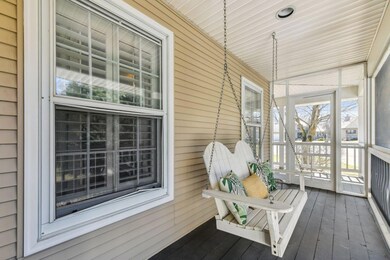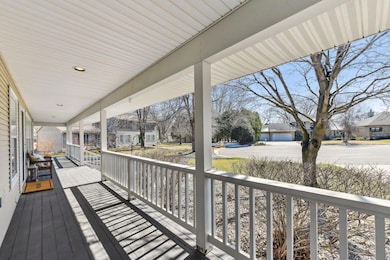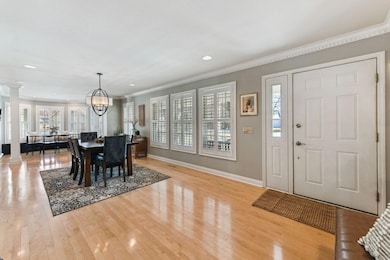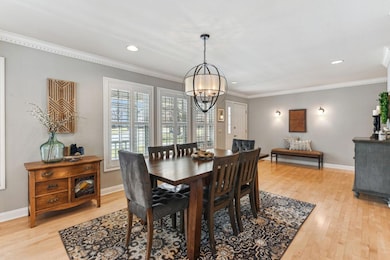2110 6th Ave NW Austin, MN 55912
Estimated payment $3,988/month
Highlights
- 16,248 Sq Ft lot
- Hearth Room
- Main Floor Primary Bedroom
- Living Room with Fireplace
- Vaulted Ceiling
- Great Room
About This Home
Welcome Home to Six Oaks, one of Austin's most sought-after neighborhoods! This incredible modified two-story home exudes quiet luxury and tasteful elegance with its 20ft vaulted ceilings, three fireplaces, custom cabinetry, and elevated details. You are greeted with a welcoming wrap around front porch with a screened-in porch swing. The grand entrance draws you in with gleaming hardwood floors and a lovely view through the hearth room to the great room; both with 20ft vaulted ceilings, fireplaces, and the luxury of heated floors! The main floor also includes a lovely formal dining room, separate breakfast nook, well-appointed gourmet kitchen, primary suite (with generous walk-in closet, soaking clawfoot bath, and step-in tiled shower), laundry hookups, half bath, wet bar with wine fridge, office with two walls of windows and skylights, an amazing three season porch, composite deck, and hot tub! The upper level boasts two spacious bedrooms with dormers, separated by a large jack and jill bathroom with a tiled step-in shower. An incredible tiled recreation space in the lower level, with a third fireplace, tons of windows, and an impressive custom built granite bar is an amazing place to watch your favorite teams or enjoy game night! Additionally, there is a separate (but open concept) family room with built in shelving. The fourth bedroom, a large 3/4 bathroom, expansive laundry (with a second dishwasher for easy clean up!), as well as over 500sf of storage space round out the lower level. For outdoor living, you have so many options! With mature oak trees and tasteful landscaping surrounding the property, the fully fenced back yard conveys the feeling of being nestled in the forest. Enjoy a summer evening around the fire pit in the paver patio, a soak in the hot tub, dinner on the deck, or just a peaceful cup of coffee on the three-season porch! There is truly too much to list about this amazing, well-maintained home.... schedule a showing and fall in love!! This is the one!!
Listing Agent
Coldwell Banker Realty Brokerage Phone: 503-929-9655 Listed on: 04/04/2025

Home Details
Home Type
- Single Family
Est. Annual Taxes
- $8,000
Year Built
- Built in 1988
Lot Details
- 0.37 Acre Lot
- Split Rail Fence
- Property is Fully Fenced
- Privacy Fence
- Vinyl Fence
Parking
- 2 Car Attached Garage
Home Design
- Vinyl Siding
Interior Spaces
- 2-Story Property
- Vaulted Ceiling
- Wood Burning Fireplace
- Gas Fireplace
- Great Room
- Family Room
- Living Room with Fireplace
- 3 Fireplaces
- Dining Room
- Home Office
- Game Room with Fireplace
- Recreation Room
Kitchen
- Hearth Room
- Breakfast Area or Nook
- Built-In Double Oven
- Cooktop
- Microwave
- Dishwasher
- Wine Cooler
- Stainless Steel Appliances
- Disposal
- The kitchen features windows
Bedrooms and Bathrooms
- 4 Bedrooms
- Primary Bedroom on Main
Laundry
- Laundry Room
- Dryer
- Washer
Finished Basement
- Partial Basement
- Drainage System
- Sump Pump
- Drain
- Basement Storage
- Basement Window Egress
Outdoor Features
- Porch
Utilities
- Forced Air Heating and Cooling System
- Humidifier
- Gas Water Heater
- Water Softener is Owned
Community Details
- No Home Owners Association
- Six Oaks Add Subdivision
Listing and Financial Details
- Assessor Parcel Number 346370020
Map
Home Values in the Area
Average Home Value in this Area
Tax History
| Year | Tax Paid | Tax Assessment Tax Assessment Total Assessment is a certain percentage of the fair market value that is determined by local assessors to be the total taxable value of land and additions on the property. | Land | Improvement |
|---|---|---|---|---|
| 2025 | $8,516 | $589,000 | $100,000 | $489,000 |
| 2024 | $8,516 | $618,800 | $100,000 | $518,800 |
| 2023 | $8,540 | $618,800 | $100,000 | $518,800 |
| 2022 | $7,570 | $623,800 | $100,000 | $523,800 |
| 2021 | $7,050 | $518,700 | $100,000 | $418,700 |
| 2020 | $6,394 | $473,300 | $65,000 | $408,300 |
| 2018 | $0 | $411,400 | $85,100 | $326,300 |
| 2017 | $5,344 | $0 | $0 | $0 |
| 2016 | $5,158 | $0 | $0 | $0 |
| 2015 | $5,052 | $0 | $0 | $0 |
| 2012 | $5,052 | $0 | $0 | $0 |
Property History
| Date | Event | Price | List to Sale | Price per Sq Ft | Prior Sale |
|---|---|---|---|---|---|
| 06/25/2025 06/25/25 | Price Changed | $630,000 | -1.5% | $122 / Sq Ft | |
| 04/04/2025 04/04/25 | For Sale | $639,900 | +6.3% | $123 / Sq Ft | |
| 11/10/2023 11/10/23 | Sold | $602,000 | -1.3% | $116 / Sq Ft | View Prior Sale |
| 10/20/2023 10/20/23 | Pending | -- | -- | -- | |
| 09/27/2023 09/27/23 | Price Changed | $609,900 | -2.4% | $118 / Sq Ft | |
| 05/08/2023 05/08/23 | Price Changed | $624,900 | -3.9% | $121 / Sq Ft | |
| 04/12/2023 04/12/23 | For Sale | $650,000 | -- | $125 / Sq Ft |
Purchase History
| Date | Type | Sale Price | Title Company |
|---|---|---|---|
| Deed | $602,000 | -- | |
| Deed | $606,000 | -- | |
| Warranty Deed | $499,000 | None Available | |
| Deed | $469,500 | None Available | |
| Deed | -- | -- | |
| Deed | $435,000 | None Available | |
| Interfamily Deed Transfer | -- | None Available |
Mortgage History
| Date | Status | Loan Amount | Loan Type |
|---|---|---|---|
| Open | $484,028 | New Conventional | |
| Previous Owner | $299,000 | New Conventional | |
| Previous Owner | $422,550 | New Conventional | |
| Previous Owner | $348,000 | New Conventional |
Source: NorthstarMLS
MLS Number: 6697733
APN: 34-637-0020
- 2207 5th Ave NW
- 602 24th St NW
- 301 22nd St NW
- 2508 4th Ave NW
- 1801 4th Ave NW
- 1800 3rd Ave NW
- 2500 6th Ave NW
- 2701 4th Ave NW
- 705 27th Dr NW
- 504 27th Dr NW
- 703 27th Dr NW
- 603 27th Dr NW
- 600 27th Dr NW
- 501 27th Dr NW
- 701 27th Dr NW
- 503 27th Dr NW
- 601 27th Dr NW
- 405 27th Dr NW
- 602 27th Dr NW
- 403 27th Dr NW
- 303 27th St SW
- 203 SW 31st St
- 611 4th Ave NW Unit A
- 704 1st Dr NW
- 300 2nd Ave SW Unit 4
- 911 5th Ave NE
- 403 12th St NE
- 204 Independence Ave S
- 750 E Front St
- 301 Giles Place
- 133 W William St
- 524 Park Ave Unit 3
- 913 Abbott St Unit 202
- 909 Janson St
- 1619 W Main St
- 520 6th St S
- 104 1st St NW
- 905 3rd St SW
- 800 3rd St SW
- 1501 11th Ave NW
