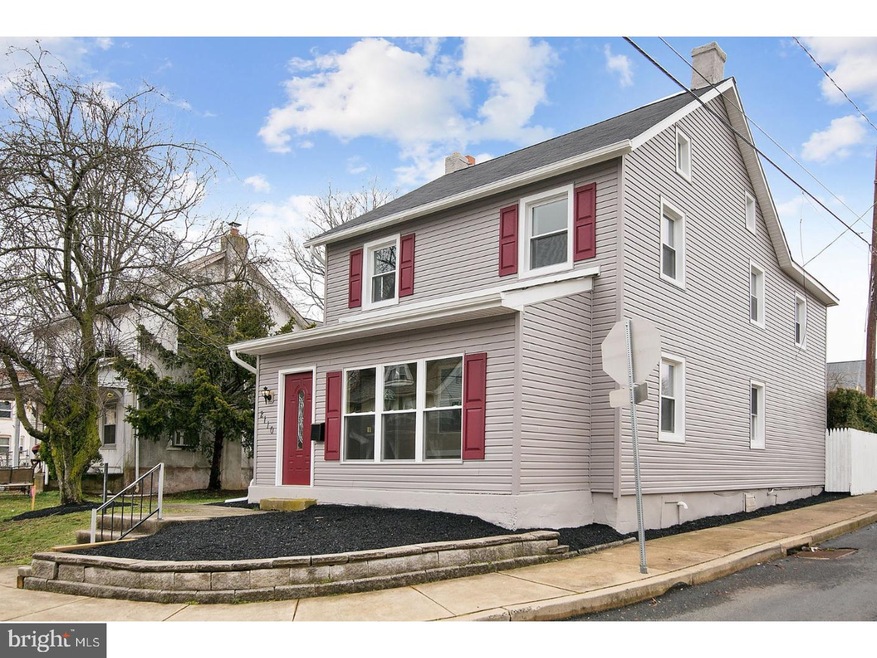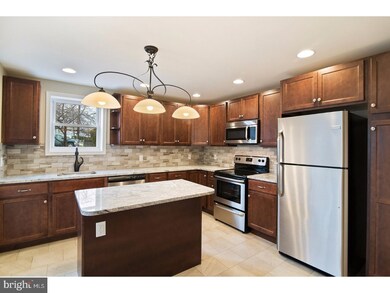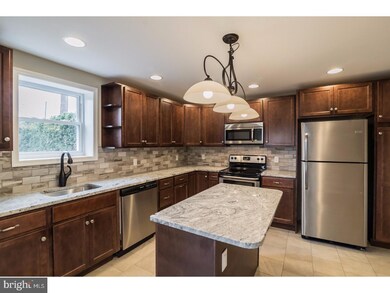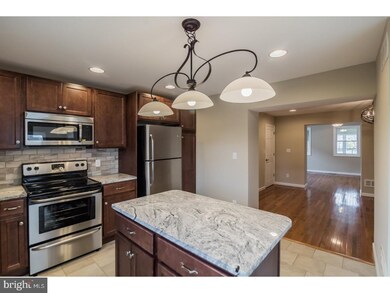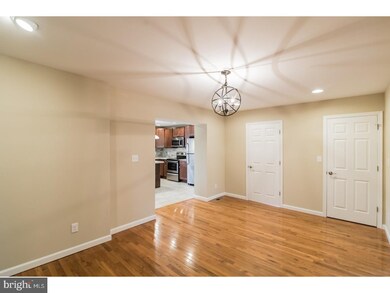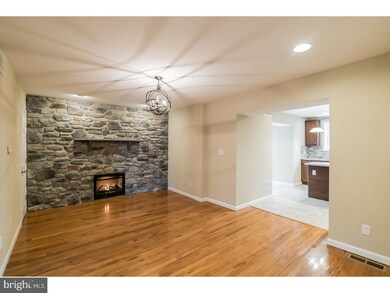
2110 Allentown Rd Quakertown, PA 18951
Milford-Quakertown NeighborhoodHighlights
- Colonial Architecture
- Corner Lot
- 1 Car Detached Garage
- Wood Flooring
- No HOA
- Porch
About This Home
As of June 2024Want new construction? Look no further, this 3BR home has been totally REMODELED from floor to ceiling! NEW ELECTRIC, NEW GAS HEATING SYSTEM, newly installed CENTRAL AIR conditioning, NEW SIDING, NEW WINDOWS, a one car GARAGE and NEW PLUMBING. Beautifully laid out kitchen with cherry cabinets, upgraded GRANITE counters, TILED backsplash, STAINLESS STEEL appliances, oversized island and CERAMIC TILE floors. Dining room boasting a gorgeous floor to ceiling STONE (gas) fireplace wall, stunning HARDWOOD floors throughout the first level and an abundance of recessed lighting. The living room offers loads of natural light, ceiling fan and a convenient layout for all your entertaining needs. Enclosed front porch with tiled floors and a great view of the town. Upstairs features a master bedroom with overhead lighting, and a walk up seasonal closet along with plenty of extra storage space. 2 additional bedrooms and a full bath with classic granite vanity, tiled floor and tub/shower complete the second floor. Convenient first floor mud room entry with laundry, new brick patio with privacy fence and bushes, an oversized lot, plus a one car garage for parking or additional storage. All you need to do is move in! This home is conveniently located less than a mile from the PA turnpike, Rt 309, loads of shopping, dining and parks.
Home Details
Home Type
- Single Family
Est. Annual Taxes
- $1,857
Year Built
- Built in 1900
Lot Details
- 0.25 Acre Lot
- Lot Dimensions are 58x185
- Corner Lot
- Level Lot
- Back Yard
- Property is in good condition
- Property is zoned SRM
Parking
- 1 Car Detached Garage
- 3 Open Parking Spaces
- Driveway
Home Design
- Colonial Architecture
- Shingle Roof
- Vinyl Siding
Interior Spaces
- 1,564 Sq Ft Home
- Property has 2 Levels
- Ceiling Fan
- Stone Fireplace
- Gas Fireplace
- Living Room
- Dining Room
- Unfinished Basement
- Basement Fills Entire Space Under The House
- Laundry on main level
Kitchen
- Eat-In Kitchen
- Self-Cleaning Oven
- Built-In Range
- Built-In Microwave
- Dishwasher
- Kitchen Island
Flooring
- Wood
- Wall to Wall Carpet
- Tile or Brick
Bedrooms and Bathrooms
- 3 Bedrooms
- En-Suite Primary Bedroom
Outdoor Features
- Patio
- Porch
Schools
- Quakertown Community Senior High School
Utilities
- Cooling System Utilizes Bottled Gas
- Forced Air Heating and Cooling System
- Heating System Uses Gas
- Heating System Uses Propane
- Well
- Electric Water Heater
Community Details
- No Home Owners Association
- Streamview Subdivision
Listing and Financial Details
- Tax Lot 031
- Assessor Parcel Number 23-011-031
Ownership History
Purchase Details
Home Financials for this Owner
Home Financials are based on the most recent Mortgage that was taken out on this home.Purchase Details
Home Financials for this Owner
Home Financials are based on the most recent Mortgage that was taken out on this home.Purchase Details
Home Financials for this Owner
Home Financials are based on the most recent Mortgage that was taken out on this home.Purchase Details
Home Financials for this Owner
Home Financials are based on the most recent Mortgage that was taken out on this home.Purchase Details
Purchase Details
Home Financials for this Owner
Home Financials are based on the most recent Mortgage that was taken out on this home.Purchase Details
Similar Homes in Quakertown, PA
Home Values in the Area
Average Home Value in this Area
Purchase History
| Date | Type | Sale Price | Title Company |
|---|---|---|---|
| Deed | $360,000 | None Listed On Document | |
| Deed | -- | Radian Settlement Svcs Inc | |
| Deed | $247,000 | None Available | |
| Special Warranty Deed | $79,000 | None Available | |
| Sheriffs Deed | $996 | None Available | |
| Deed | $130,000 | -- | |
| Quit Claim Deed | -- | -- |
Mortgage History
| Date | Status | Loan Amount | Loan Type |
|---|---|---|---|
| Open | $260,000 | New Conventional | |
| Previous Owner | $229,090 | FHA | |
| Previous Owner | $242,526 | FHA | |
| Previous Owner | $123,500 | No Value Available |
Property History
| Date | Event | Price | Change | Sq Ft Price |
|---|---|---|---|---|
| 06/18/2024 06/18/24 | Sold | $360,000 | 0.0% | $190 / Sq Ft |
| 05/23/2024 05/23/24 | Pending | -- | -- | -- |
| 05/21/2024 05/21/24 | Price Changed | $360,000 | -5.3% | $190 / Sq Ft |
| 05/01/2024 05/01/24 | For Sale | $380,000 | +53.8% | $201 / Sq Ft |
| 06/30/2017 06/30/17 | Sold | $247,000 | +2.1% | $158 / Sq Ft |
| 06/24/2017 06/24/17 | Price Changed | $242,000 | 0.0% | $155 / Sq Ft |
| 05/13/2017 05/13/17 | Pending | -- | -- | -- |
| 05/08/2017 05/08/17 | Price Changed | $242,000 | -1.2% | $155 / Sq Ft |
| 04/25/2017 04/25/17 | Price Changed | $244,899 | 0.0% | $157 / Sq Ft |
| 04/25/2017 04/25/17 | For Sale | $244,899 | -0.9% | $157 / Sq Ft |
| 04/14/2017 04/14/17 | Off Market | $247,000 | -- | -- |
| 04/03/2017 04/03/17 | Price Changed | $244,900 | 0.0% | $157 / Sq Ft |
| 04/03/2017 04/03/17 | For Sale | $244,900 | -0.9% | $157 / Sq Ft |
| 03/31/2017 03/31/17 | Off Market | $247,000 | -- | -- |
| 03/28/2017 03/28/17 | For Sale | $245,000 | +210.1% | $157 / Sq Ft |
| 11/28/2016 11/28/16 | Sold | $79,000 | 0.0% | $51 / Sq Ft |
| 11/16/2016 11/16/16 | Pending | -- | -- | -- |
| 11/12/2016 11/12/16 | Off Market | $79,000 | -- | -- |
| 10/10/2016 10/10/16 | For Sale | $87,900 | -- | $56 / Sq Ft |
Tax History Compared to Growth
Tax History
| Year | Tax Paid | Tax Assessment Tax Assessment Total Assessment is a certain percentage of the fair market value that is determined by local assessors to be the total taxable value of land and additions on the property. | Land | Improvement |
|---|---|---|---|---|
| 2024 | $4,346 | $21,550 | $1,730 | $19,820 |
| 2023 | $4,303 | $21,550 | $1,730 | $19,820 |
| 2022 | $4,230 | $21,550 | $1,730 | $19,820 |
| 2021 | $4,230 | $21,550 | $1,730 | $19,820 |
| 2020 | $4,230 | $21,550 | $1,730 | $19,820 |
| 2019 | $4,113 | $21,550 | $1,730 | $19,820 |
| 2018 | $3,970 | $21,550 | $1,730 | $19,820 |
| 2017 | $1,857 | $10,400 | $1,720 | $8,680 |
| 2016 | $287 | $10,400 | $1,720 | $8,680 |
| 2015 | -- | $10,400 | $1,720 | $8,680 |
| 2014 | -- | $10,400 | $1,720 | $8,680 |
Agents Affiliated with this Home
-

Seller's Agent in 2024
Alexander Hubickey
BHHS Fox & Roach
(610) 462-3374
1 in this area
57 Total Sales
-

Seller Co-Listing Agent in 2024
Mick Seislove
BHHS Fox & Roach
(610) 657-1758
3 in this area
486 Total Sales
-
n
Buyer's Agent in 2024
nonmember nonmember
NON MBR Office
-

Seller's Agent in 2017
Amber Moyer
Compass RE
(215) 828-4467
137 Total Sales
-
D
Buyer's Agent in 2017
Dennis John
Realty Mark Associates
(267) 847-1111
7 Total Sales
-

Seller's Agent in 2016
Thomas Skiffington
RE/MAX
(800) 440-7362
9 in this area
266 Total Sales
Map
Source: Bright MLS
MLS Number: 1002609647
APN: 23-011-031
- 2064 Allentown Rd
- 444 Enclave Dr Unit COVINGTON
- 444 Enclave Dr Unit DEVONSHIRE
- 444 Enclave Dr Unit HAWTHORNE
- 444 Enclave Dr Unit SAVANNAH
- 444 Enclave Dr Unit SEBASTIAN
- 444 Enclave Dr Unit PARKER
- 1844 Enclave Dr
- 1832 Enclave Dr
- 2060 Rohrbach Ln
- 2280 Hillcrest Rd
- 0 Krammes Lot 2 Rd Unit PABU2071908
- 0 Krammes Lot 2 Rd Unit PABU2069440
- 9 Meadow Ln
- 243 Milford Square Pike
- 2610 Daniels Ln
- 2221 N Main St
- 95 Stonegate Village
- 103 Stonegate Village
- 2395 Witchazel Dr
