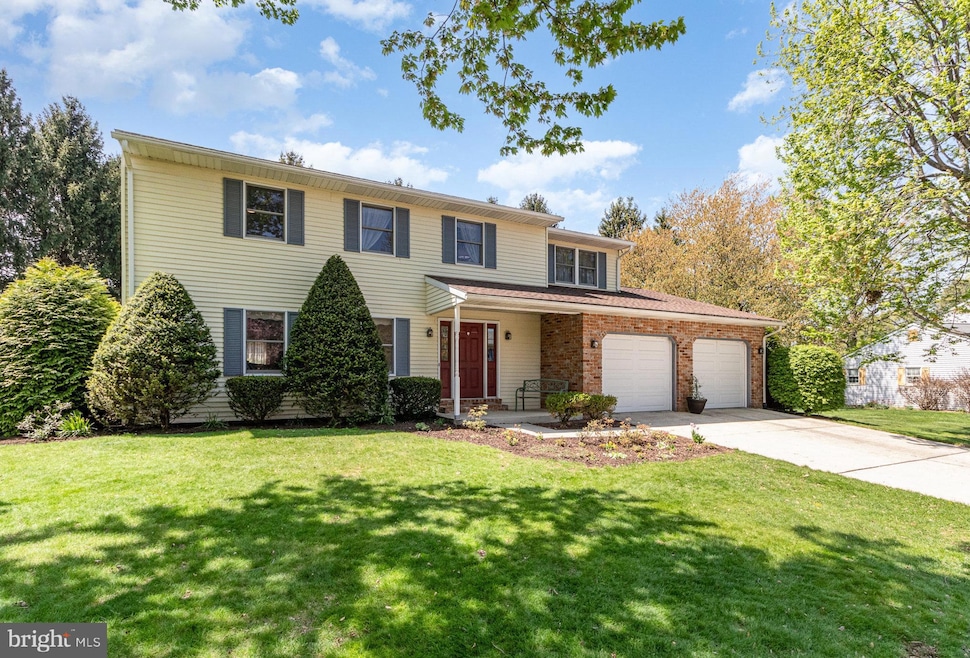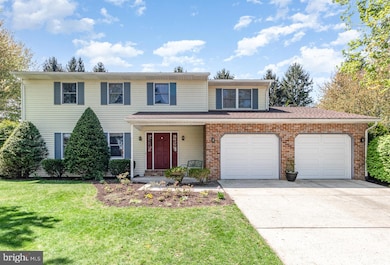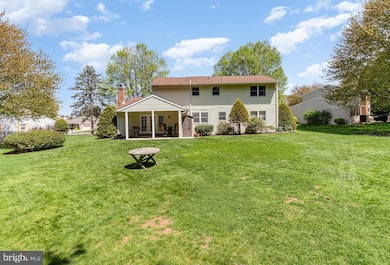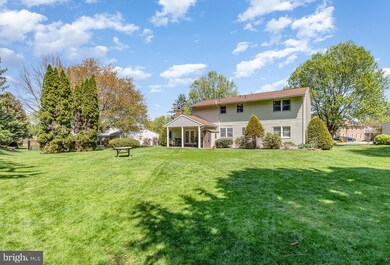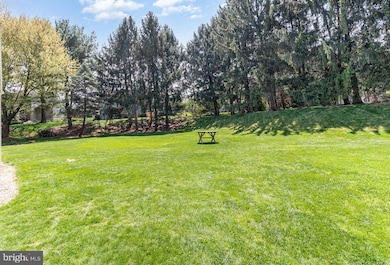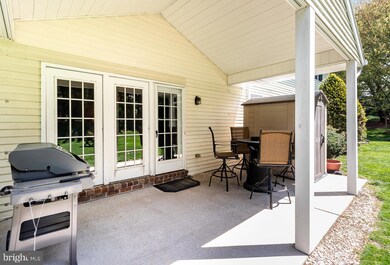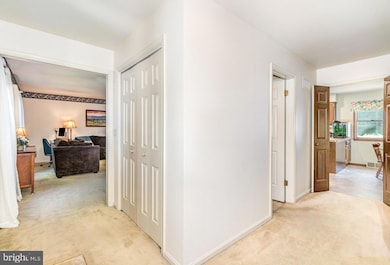
2110 Beacon Cir Mechanicsburg, PA 17055
Upper Allen Township NeighborhoodHighlights
- Open Floorplan
- Traditional Architecture
- Combination Kitchen and Living
- Mechanicsburg Area Senior High School Rated A-
- Backs to Trees or Woods
- Community Pool
About This Home
As of June 2025If you've been searching for the perfect home in a great location, now is your opportunity to own a beautiful home in the desirable Allenview community, Upper Allen township in Mechanicsburg School District. This inviting home is situated on a quiet cul-de-sac just steps from the community pool, tennis courts and park. This home features a large, versatile sitting room at the front of the house, and a formal dining room! The eat-in kitchen is equipped with SS appliances, under cabinet lighting and ample cabinet space and flows openly into the spacious family room, featuring built in shelving and a beautiful brick fireplace with new gas insert. The glass door off the family room leads to a covered patio overlooking the flat and mostly private back yard that's ready for games or a swing set! The second-floor features 4 spacious bedrooms including a master suite with two walk-in closets and attached full bath. The updated powder room features a granite countertop, and adjoins to the convenient main level laundry. Check out the full basement just waiting to be finished for additional living space. Don't wait or this one will be gone!
Last Agent to Sell the Property
Keller Williams of Central PA License #312684 Listed on: 05/02/2025

Home Details
Home Type
- Single Family
Est. Annual Taxes
- $5,425
Year Built
- Built in 1983
Lot Details
- 0.38 Acre Lot
- Cul-De-Sac
- Level Lot
- Backs to Trees or Woods
HOA Fees
- $45 Monthly HOA Fees
Parking
- 2 Car Attached Garage
- Front Facing Garage
Home Design
- Traditional Architecture
- Active Radon Mitigation
- Stick Built Home
Interior Spaces
- 2,386 Sq Ft Home
- Property has 2 Levels
- Open Floorplan
- Self Contained Fireplace Unit Or Insert
- Brick Fireplace
- Gas Fireplace
- Family Room Off Kitchen
- Combination Kitchen and Living
- Formal Dining Room
- Unfinished Basement
- Basement Fills Entire Space Under The House
- Laundry on main level
Bedrooms and Bathrooms
- 4 Bedrooms
Accessible Home Design
- More Than Two Accessible Exits
Schools
- Mechanicsburg Area High School
Utilities
- Central Air
- Heat Pump System
- Electric Water Heater
Listing and Financial Details
- Tax Lot 8
- Assessor Parcel Number 42-28-2423-191
Community Details
Overview
- Allenview HOA
- Allenview Subdivision
Recreation
- Community Pool
Ownership History
Purchase Details
Home Financials for this Owner
Home Financials are based on the most recent Mortgage that was taken out on this home.Purchase Details
Home Financials for this Owner
Home Financials are based on the most recent Mortgage that was taken out on this home.Similar Homes in Mechanicsburg, PA
Home Values in the Area
Average Home Value in this Area
Purchase History
| Date | Type | Sale Price | Title Company |
|---|---|---|---|
| Deed | $426,000 | None Listed On Document | |
| Special Warranty Deed | $252,000 | -- |
Mortgage History
| Date | Status | Loan Amount | Loan Type |
|---|---|---|---|
| Open | $362,100 | New Conventional | |
| Previous Owner | $201,600 | New Conventional |
Property History
| Date | Event | Price | Change | Sq Ft Price |
|---|---|---|---|---|
| 06/09/2025 06/09/25 | Sold | $426,000 | +6.5% | $179 / Sq Ft |
| 05/04/2025 05/04/25 | Pending | -- | -- | -- |
| 05/02/2025 05/02/25 | For Sale | $399,900 | +58.7% | $168 / Sq Ft |
| 05/15/2013 05/15/13 | Sold | $252,000 | -2.9% | $106 / Sq Ft |
| 03/19/2013 03/19/13 | Pending | -- | -- | -- |
| 02/22/2013 02/22/13 | For Sale | $259,500 | -- | $109 / Sq Ft |
Tax History Compared to Growth
Tax History
| Year | Tax Paid | Tax Assessment Tax Assessment Total Assessment is a certain percentage of the fair market value that is determined by local assessors to be the total taxable value of land and additions on the property. | Land | Improvement |
|---|---|---|---|---|
| 2025 | $5,746 | $261,900 | $62,200 | $199,700 |
| 2024 | $5,537 | $261,900 | $62,200 | $199,700 |
| 2023 | $5,295 | $261,900 | $62,200 | $199,700 |
| 2022 | $5,153 | $261,900 | $62,200 | $199,700 |
| 2021 | $4,994 | $261,900 | $62,200 | $199,700 |
| 2020 | $4,869 | $261,900 | $62,200 | $199,700 |
| 2019 | $4,748 | $261,900 | $62,200 | $199,700 |
| 2018 | $4,666 | $261,900 | $62,200 | $199,700 |
| 2017 | $4,573 | $261,900 | $62,200 | $199,700 |
| 2016 | -- | $261,900 | $62,200 | $199,700 |
| 2015 | -- | $261,900 | $62,200 | $199,700 |
| 2014 | -- | $261,900 | $62,200 | $199,700 |
Agents Affiliated with this Home
-
Keribeth Kauffman McCartney

Seller's Agent in 2025
Keribeth Kauffman McCartney
Keller Williams of Central PA
(717) 253-4458
21 in this area
109 Total Sales
-
Sharon Munsch

Buyer's Agent in 2025
Sharon Munsch
Joy Daniels Real Estate Group, Ltd
(717) 599-8506
3 in this area
64 Total Sales
-

Seller's Agent in 2013
ROSEANN HESTER
Berkshire Hathaway HomeServices Homesale Realty
-
RUTH ANN ZIMMERMAN

Buyer's Agent in 2013
RUTH ANN ZIMMERMAN
RE/MAX
(717) 512-8676
9 in this area
30 Total Sales
Map
Source: Bright MLS
MLS Number: PACB2041390
APN: 42-28-2423-191
- 396 Lake Dr
- 416 Allegheny Dr
- Lot 1 Pennington Dr
- Lot 36 Pennington Dr
- Lot 37 Pennington Dr
- 24 Kim Acres Dr
- 315 Pennington Dr
- 401 Park Cir
- 2005 Golden Ct
- 305 Reservoir Rd
- 2143 S Autumn Chase Dr Unit 21-004
- 2139 S Autumn Chase Dr Unit 20-04
- 2137 S Autumn Chase Dr Unit 19-04
- 2117 S Autumn Chase Dr Unit 9-02
- 529 Appalachian Ave
- 1905 Roxbury Ct
- 1901 Roxbury Ct
- 2004 Spring Ct
- 539 Coral Bells Dr
- 2015 N Fall Harvest Dr
