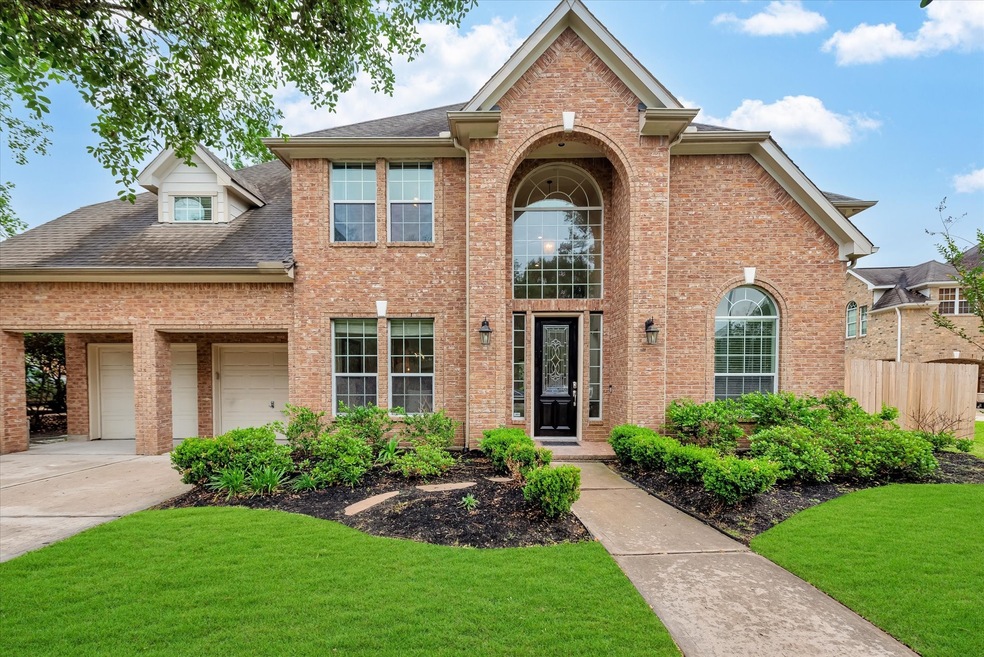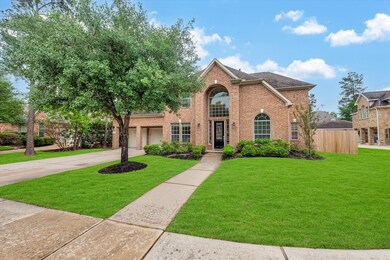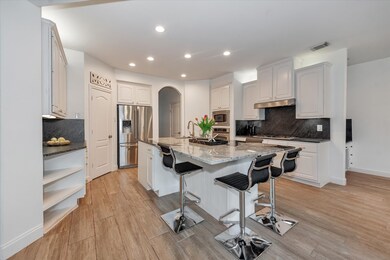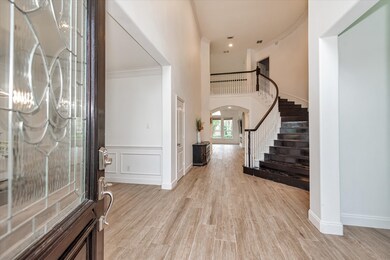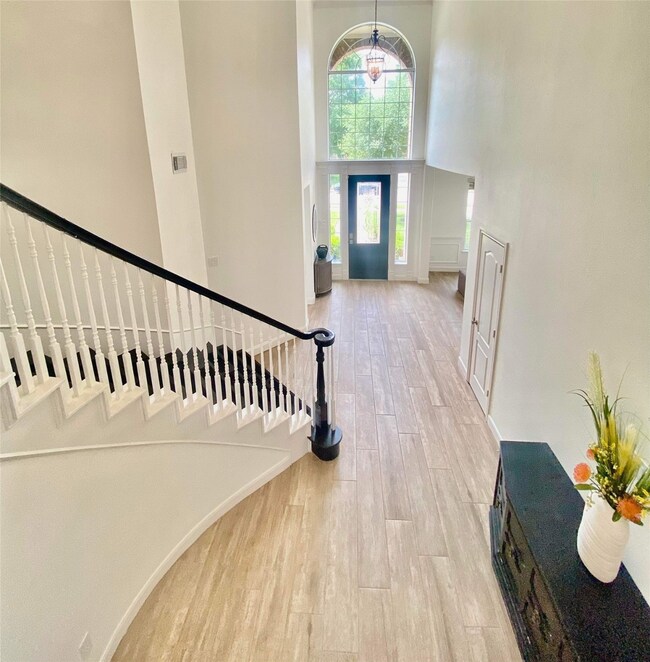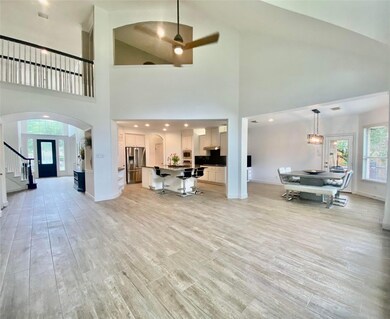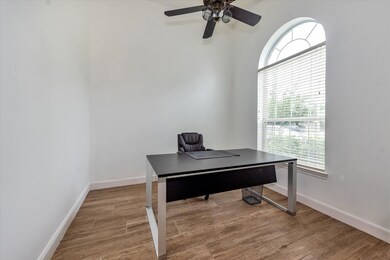
2110 Cedar Fern Ct Spring, TX 77386
Spring Trails NeighborhoodHighlights
- Tennis Courts
- Home Theater
- Traditional Architecture
- Broadway Elementary School Rated A
- Deck
- 4-minute walk to Heron Park
About This Home
As of August 2023Discover luxury living in this impeccable newly renovated 5-bedroom 2-story home. The home has an array of sleek finishes and freshly painted white walls and trim, a completely RENOVATED Kitchen with new modern fixtures, countertops, and an expanded island, now opens to the living room! The open concept of the family room boasts high ceilings and a new modern fireplace. Office and primary bedroom located on 1st floor. The huge primary bathroom has a newly renovated shower/bath/and dual vanities and has an added spacious closet. Media room for entertainment upstairs. The upstairs bedrooms have new carpet and are spacious with Jack and Jill bathrooms. Spent 75K in remodeling. The backyard offers an extended paved patio for family and entertaining. Fully fenced, provides a safe space for children/pets to play, a three-car garage is perfect for those who need additional storage space. Around the corner to Grand Pkwy, Hardy Toll Rd, the airport, and local biz. House is priced to sell!
Last Agent to Sell the Property
Morel Realty License #0632012 Listed on: 06/08/2023
Home Details
Home Type
- Single Family
Est. Annual Taxes
- $13,371
Year Built
- Built in 2006
Lot Details
- 0.27 Acre Lot
- Cul-De-Sac
- Back Yard Fenced
- Sprinkler System
HOA Fees
- $65 Monthly HOA Fees
Parking
- 3 Car Attached Garage
- Tandem Garage
Home Design
- Traditional Architecture
- Brick Exterior Construction
- Slab Foundation
- Composition Roof
- Cement Siding
- Radiant Barrier
Interior Spaces
- 4,185 Sq Ft Home
- 2-Story Property
- High Ceiling
- Ceiling Fan
- Gas Log Fireplace
- Window Treatments
- Formal Entry
- Family Room Off Kitchen
- Living Room
- Breakfast Room
- Dining Room
- Home Theater
- Game Room
- Utility Room
Kitchen
- Oven
- Gas Cooktop
- Microwave
- Dishwasher
- Kitchen Island
- Granite Countertops
- Disposal
Bedrooms and Bathrooms
- 5 Bedrooms
- En-Suite Primary Bedroom
- Double Vanity
- Hydromassage or Jetted Bathtub
- Bathtub with Shower
- Hollywood Bathroom
- Separate Shower
Laundry
- Dryer
- Washer
Home Security
- Security System Owned
- Fire and Smoke Detector
Eco-Friendly Details
- Energy-Efficient Windows with Low Emissivity
- Energy-Efficient HVAC
- Energy-Efficient Thermostat
Outdoor Features
- Tennis Courts
- Deck
- Covered patio or porch
Schools
- Broadway Elementary School
- York Junior High School
- Grand Oaks High School
Utilities
- Central Heating and Cooling System
- Heating System Uses Gas
- Programmable Thermostat
Community Details
Overview
- Association fees include clubhouse, recreation facilities
- Spring Trails HOA, Phone Number (281) 870-0585
- Spring Trails 02 Subdivision
Recreation
- Community Pool
Ownership History
Purchase Details
Home Financials for this Owner
Home Financials are based on the most recent Mortgage that was taken out on this home.Purchase Details
Home Financials for this Owner
Home Financials are based on the most recent Mortgage that was taken out on this home.Purchase Details
Home Financials for this Owner
Home Financials are based on the most recent Mortgage that was taken out on this home.Purchase Details
Home Financials for this Owner
Home Financials are based on the most recent Mortgage that was taken out on this home.Purchase Details
Similar Homes in Spring, TX
Home Values in the Area
Average Home Value in this Area
Purchase History
| Date | Type | Sale Price | Title Company |
|---|---|---|---|
| Deed | -- | None Listed On Document | |
| Deed | -- | -- | |
| Warranty Deed | -- | -- | |
| Vendors Lien | -- | Chicago Title | |
| Vendors Lien | -- | Millennium Title Houston | |
| Deed | -- | -- |
Mortgage History
| Date | Status | Loan Amount | Loan Type |
|---|---|---|---|
| Open | $532,000 | New Conventional | |
| Previous Owner | $480,260 | FHA | |
| Previous Owner | $343,168 | New Conventional | |
| Previous Owner | $350,550 | New Conventional | |
| Previous Owner | $183,718 | Purchase Money Mortgage |
Property History
| Date | Event | Price | Change | Sq Ft Price |
|---|---|---|---|---|
| 07/03/2025 07/03/25 | Pending | -- | -- | -- |
| 07/03/2025 07/03/25 | For Sale | $649,900 | 0.0% | $155 / Sq Ft |
| 06/28/2025 06/28/25 | Pending | -- | -- | -- |
| 05/23/2025 05/23/25 | For Sale | $649,900 | +8.3% | $155 / Sq Ft |
| 08/17/2023 08/17/23 | Sold | -- | -- | -- |
| 06/22/2023 06/22/23 | Pending | -- | -- | -- |
| 06/08/2023 06/08/23 | For Sale | $599,999 | +9.1% | $143 / Sq Ft |
| 02/10/2023 02/10/23 | Sold | -- | -- | -- |
| 01/16/2023 01/16/23 | Pending | -- | -- | -- |
| 01/11/2023 01/11/23 | Price Changed | $550,000 | -2.7% | $131 / Sq Ft |
| 12/09/2022 12/09/22 | For Sale | $565,000 | -- | $135 / Sq Ft |
Tax History Compared to Growth
Tax History
| Year | Tax Paid | Tax Assessment Tax Assessment Total Assessment is a certain percentage of the fair market value that is determined by local assessors to be the total taxable value of land and additions on the property. | Land | Improvement |
|---|---|---|---|---|
| 2024 | $11,930 | $598,854 | $46,540 | $552,314 |
| 2023 | $12,210 | $534,210 | $46,540 | $487,670 |
| 2022 | $13,371 | $540,210 | $46,540 | $493,670 |
| 2021 | $10,820 | $413,970 | $46,540 | $367,430 |
| 2020 | $11,073 | $405,740 | $45,000 | $360,740 |
| 2019 | $10,462 | $371,730 | $45,000 | $326,730 |
| 2018 | $10,433 | $398,580 | $45,000 | $353,580 |
| 2017 | $11,439 | $401,130 | $45,000 | $356,130 |
| 2016 | $11,892 | $417,020 | $45,000 | $372,020 |
| 2015 | $10,834 | $395,300 | $45,000 | $350,300 |
| 2014 | $10,834 | $373,160 | $45,000 | $350,070 |
Agents Affiliated with this Home
-
Oliver Carter

Seller's Agent in 2025
Oliver Carter
Connected Realty
(972) 792-8700
2 in this area
105 Total Sales
-
Anderson Mohle

Seller Co-Listing Agent in 2025
Anderson Mohle
Connected Realty
(832) 423-5833
17 Total Sales
-
Stephanie Cribbs
S
Buyer's Agent in 2025
Stephanie Cribbs
Cribbs Real Estate Group LLC
(832) 539-4140
7 in this area
122 Total Sales
-
Christopher Morel

Seller's Agent in 2023
Christopher Morel
Morel Realty
(832) 799-0909
3 in this area
114 Total Sales
-
Jill Wente

Seller's Agent in 2023
Jill Wente
Better Homes and Gardens Real Estate Gary Greene - Champions
(281) 804-8626
5 in this area
130 Total Sales
Map
Source: Houston Association of REALTORS®
MLS Number: 72091712
APN: 9014-02-04800
- 2010 Cias Trail Ln
- 28315 Hollow Springs Ln
- 2206 Chelsea Creek Ln
- 28314 Shining Creek Ln
- 2103 Gaylin Hills Ct
- 1946 Katlyn Ln
- 28406 Green Mill Ct
- 28503 Cece Glen Ct
- 28511 Kevington Ct
- 2223 Caroline Park Ln
- 28407 Ryans Ridge Ln
- 2306 Caroline Park Ln
- 28519 Peper Hollow Ln
- 28035 Emma Gardens Ln
- 28210 Slatestone Ln
- 1619 Julia Park Dr
- 3308 Harmony View Ln
- 28006 Brendon Trail Ct
- 28039 Burro Springs Ln
- 28723 Sedgefield St
