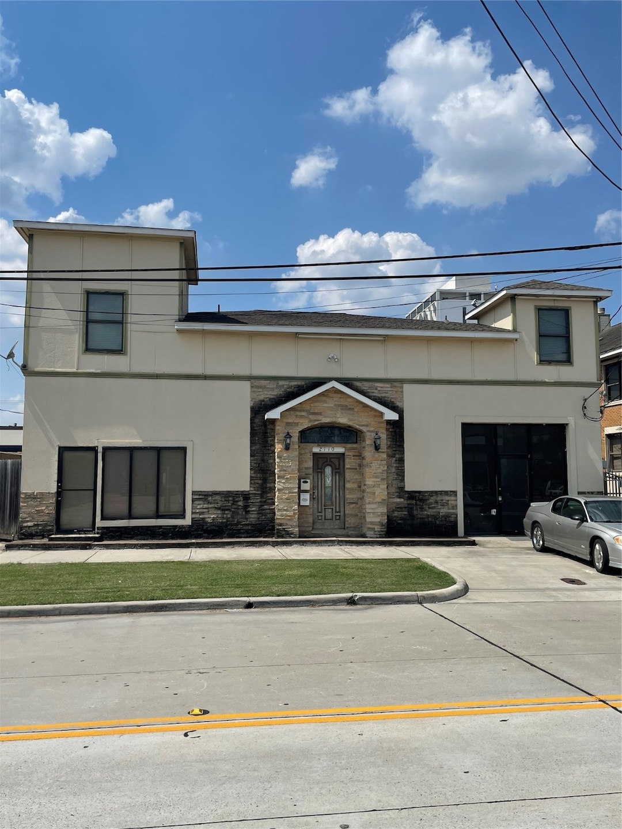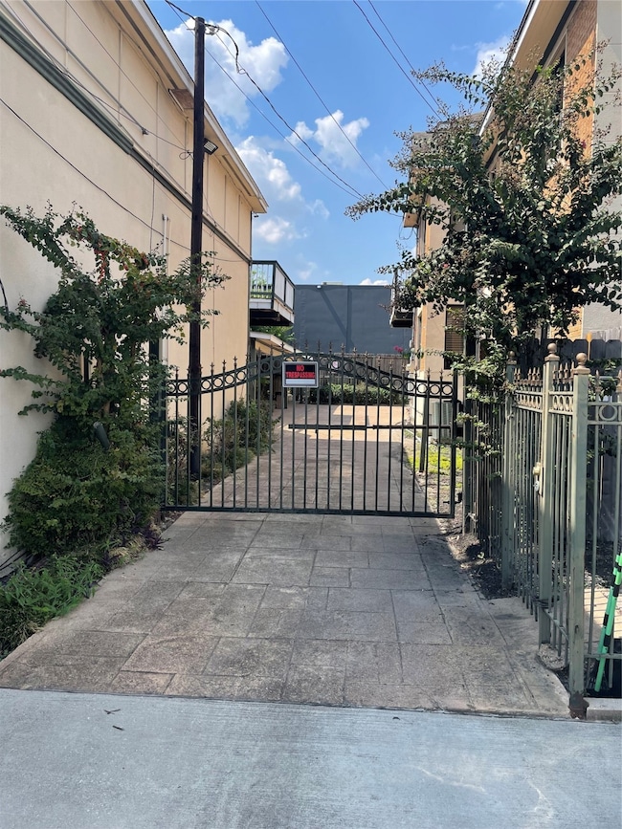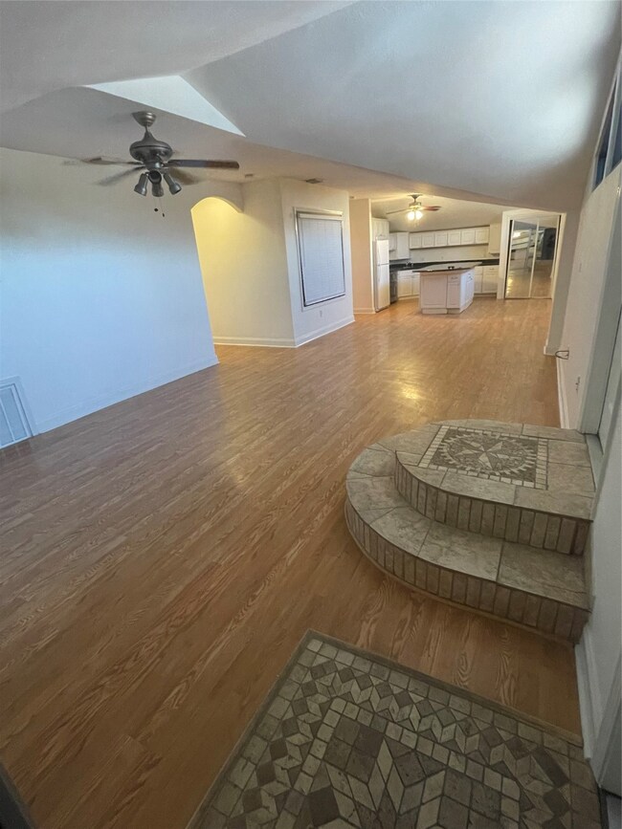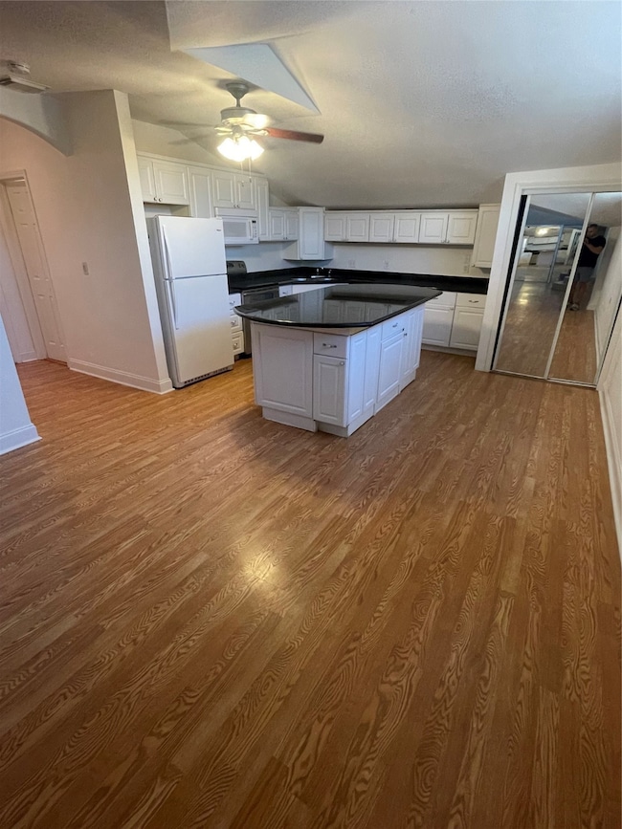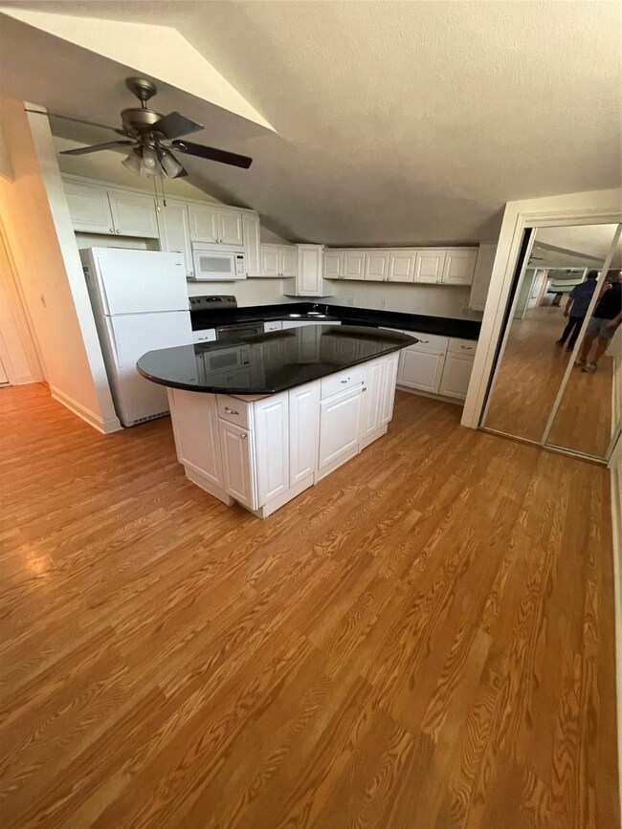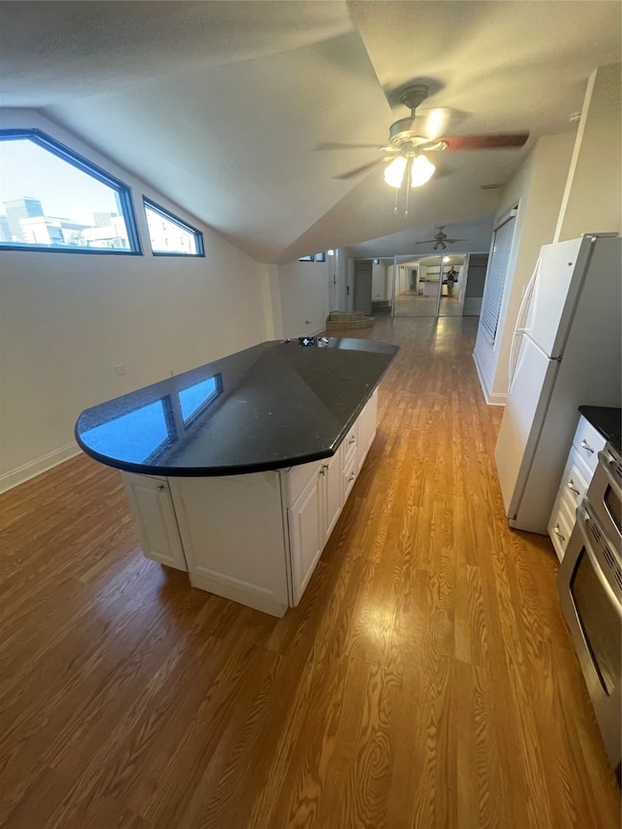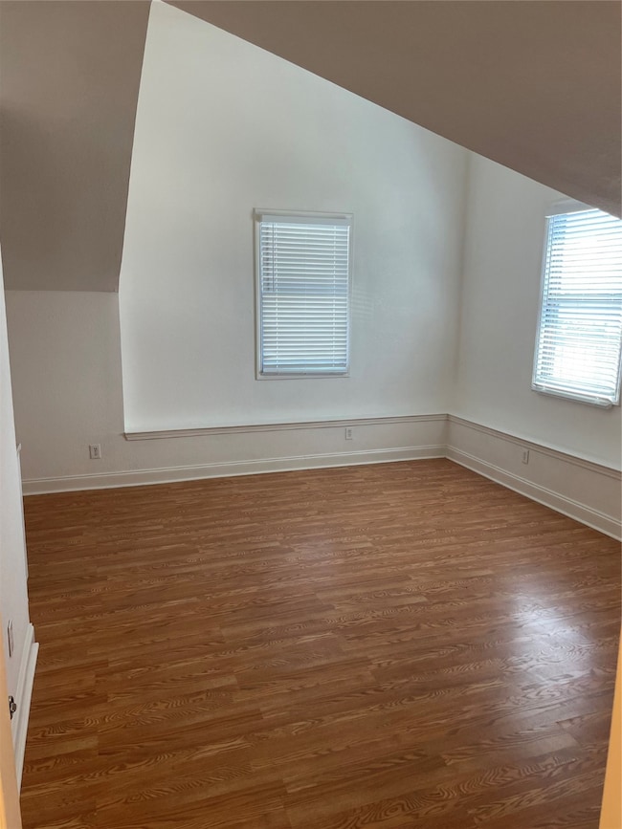2110 Chenevert St Unit 8 Houston, TX 77003
Midtown Neighborhood
2
Beds
2
Baths
--
Sq Ft
5,001
Sq Ft Lot
Highlights
- 0.11 Acre Lot
- Atrium Room
- Terrace
- Dual Staircase
- Traditional Architecture
- Double Oven
About This Home
Large and updated 2 Bed/ 2 Bath in the heart of Midtown. Unit occupies the entire 2nd floor of the building. Large balcony/terrace with nice views. Two entrances to the unit. Split style floorplan. Newly updated bathrooms. Lots of closets and storage space. Water/Sewer is included with rent. No washer/dryer inside the unit. 2 attached carport spaces come with the unit.
Condo Details
Home Type
- Condominium
Year Built
- Built in 1946
Lot Details
- Fenced Yard
Home Design
- Traditional Architecture
- Entry on the 2nd floor
Interior Spaces
- 2-Story Property
- Wet Bar
- Dual Staircase
- French Doors
- Family Room Off Kitchen
- Living Room
- Combination Kitchen and Dining Room
- Atrium Room
- Storage
- Security Gate
Kitchen
- Breakfast Bar
- Double Oven
- Electric Oven
- Electric Range
- Microwave
- Dishwasher
- Kitchen Island
- Disposal
Flooring
- Laminate
- Tile
Bedrooms and Bathrooms
- 2 Bedrooms
- 2 Full Bathrooms
- Double Vanity
- Single Vanity
- Bathtub with Shower
Parking
- 2 Attached Carport Spaces
- Driveway
- Electric Gate
- Additional Parking
- Assigned Parking
- Controlled Entrance
Outdoor Features
- Balcony
- Terrace
Schools
- Gregory-Lincoln Elementary School
- Gregory-Lincoln Middle School
- Lamar High School
Utilities
- Central Heating and Cooling System
- Cable TV Available
Listing and Financial Details
- Property Available on 9/16/25
- Long Term Lease
Community Details
Overview
- 8 Units
- Ssbb Subdivision
Pet Policy
- Call for details about the types of pets allowed
- Pet Deposit Required
Map
Property History
| Date | Event | Price | List to Sale | Price per Sq Ft |
|---|---|---|---|---|
| 12/10/2025 12/10/25 | Price Changed | $1,750 | -10.3% | -- |
| 09/16/2025 09/16/25 | For Rent | $1,950 | -- | -- |
Source: Houston Association of REALTORS®
Source: Houston Association of REALTORS®
MLS Number: 60472452
APN: 002-152-000-0003
Nearby Homes
- 2209 Chenevert St Unit B
- 2227 Chenevert St
- 2231 Chenevert St
- 2401 Crawford St Unit C3D
- 2401 Crawford St Unit C2-A
- 2115 Hadley St
- 2614 Chenevert St
- 2312 Hutchins St
- 2123 Mcilhenny St
- 2307 Caroline St
- 2220 Bastrop St
- 2308 Bastrop St
- 2224 Bastrop St
- 1708 Dennis St
- 2703 Jackson St
- 2325 Hutchins St
- 2720 Chenevert St
- 2020 Mcgowen St Unit 8
- 2524 Hutchins St
- 2334 Bastrop St
- 2216 Chenevert St Unit 4
- 2216 Chenevert St Unit ID1256832P
- 2209 Chenevert St Unit C
- 2231 Chenevert St
- 1622 Hadley St
- 1800 St Joseph Pkwy
- 1800 St Joseph Pkwy Unit 413
- 1800 St Joseph Pkwy Unit 125
- 1800 St Joseph Pkwy Unit 427
- 1800 St Joseph Pkwy Unit 327
- 1800 St Joseph Pkwy Unit 331
- 1800 St Joseph Pkwy Unit 509
- 1800 St Joseph Pkwy Unit 528
- 1800 St Joseph Pkwy Unit 405
- 1800 St Joseph Pkwy Unit 213
- 1800 St Joseph Pkwy Unit 529
- 1800 St Joseph Pkwy Unit 209
- 1800 St Joseph Pkwy Unit 426
- 1800 St Joseph Pkwy Unit 206
- 2401 Crawford St Unit A214
