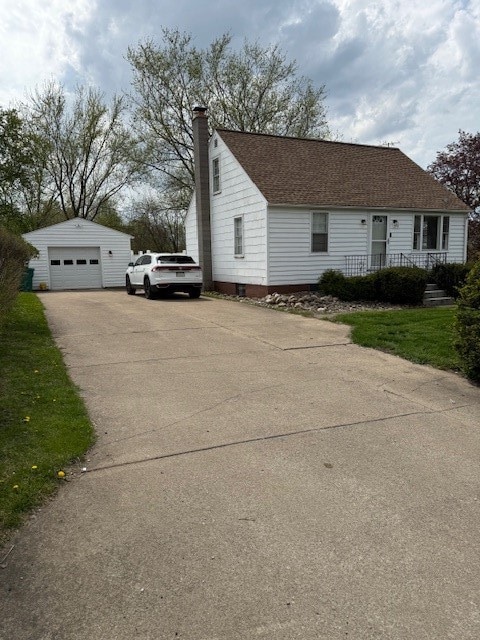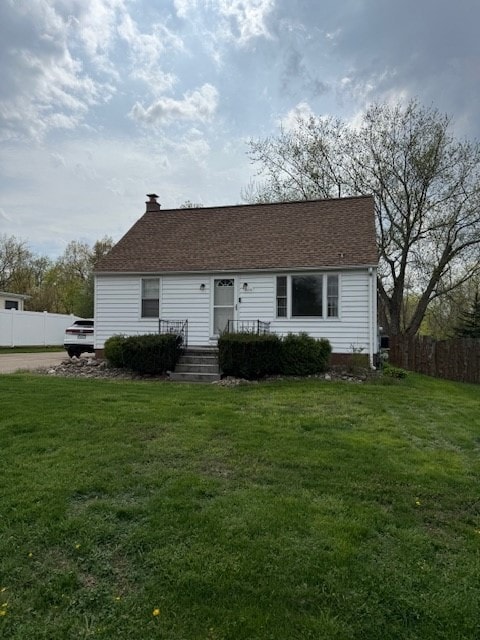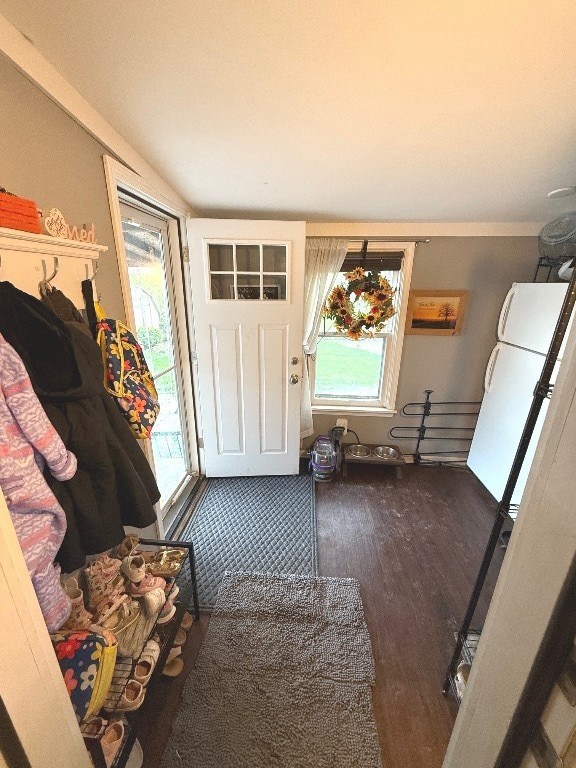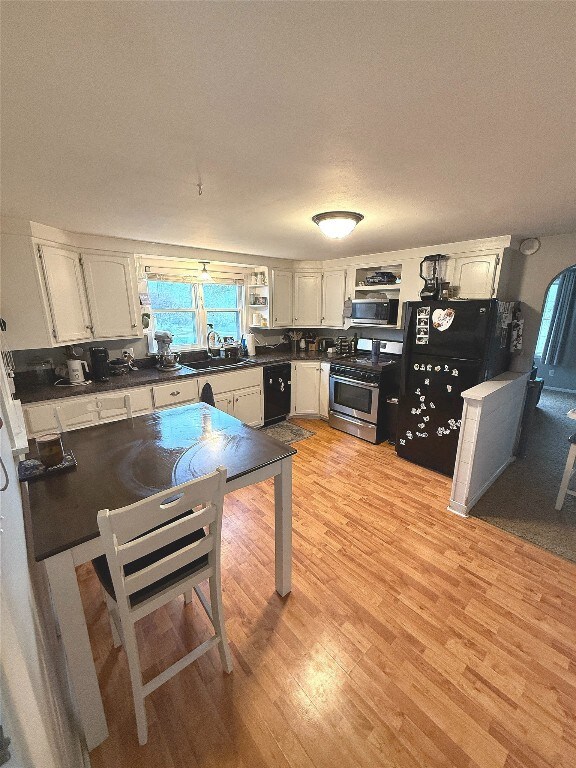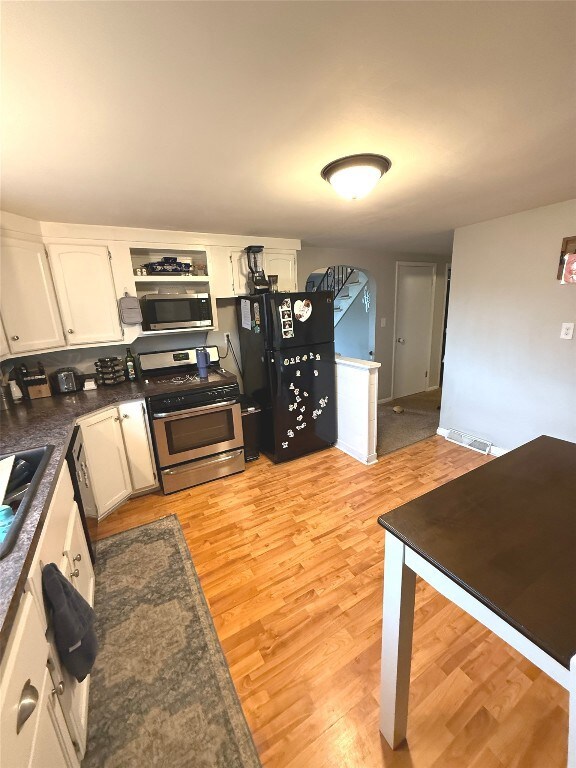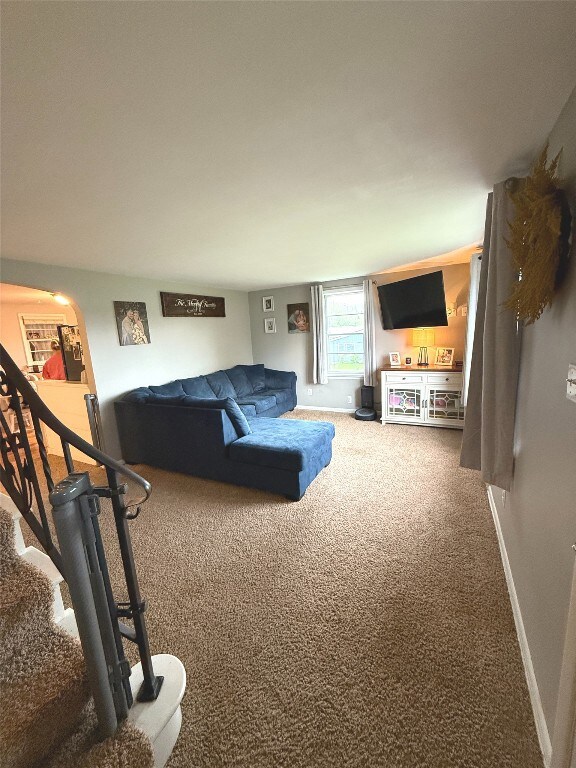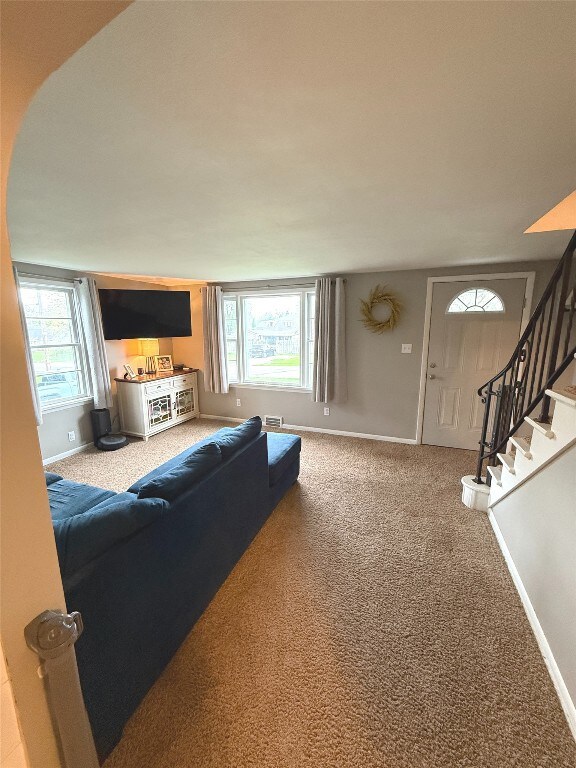
2110 Cook Ave Erie, PA 16510
Northwest Harborcreek NeighborhoodEstimated payment $1,292/month
Highlights
- Hilly Lot
- Patio
- Fenced
- 1 Car Detached Garage
- Forced Air Heating and Cooling System
- Carpet
About This Home
Adorable Cape Cod located on a quiet street in Harborcreek. With central air, four bedrooms, an eat-in kitchen, and a finished den/office area in the basement, this is the perfect home for a family. A concrete driveway leads to the detached garage with newer concrete floor, work bench, and electric heat. Beautiful, huge tree in the backyard provides shade for all kinds of outdoor activities.
Last Listed By
Agresti Real Estate Brokerage Phone: (814) 323-3660 License #RS375524 Listed on: 05/05/2025

Home Details
Home Type
- Single Family
Est. Annual Taxes
- $2,414
Year Built
- Built in 1955
Lot Details
- 10,080 Sq Ft Lot
- Lot Dimensions are 80x126x0x0
- Fenced
- Hilly Lot
Parking
- 1 Car Detached Garage
Home Design
- Aluminum Siding
Interior Spaces
- 1,024 Sq Ft Home
- 1.5-Story Property
- Carpet
- Finished Basement
- Basement Fills Entire Space Under The House
Kitchen
- Gas Oven
- Gas Range
- Dishwasher
Bedrooms and Bathrooms
- 4 Bedrooms
Laundry
- Dryer
- Washer
Outdoor Features
- Patio
Utilities
- Forced Air Heating and Cooling System
- Heating System Uses Gas
Listing and Financial Details
- Assessor Parcel Number 27-045-147.0-016.00
Map
Home Values in the Area
Average Home Value in this Area
Tax History
| Year | Tax Paid | Tax Assessment Tax Assessment Total Assessment is a certain percentage of the fair market value that is determined by local assessors to be the total taxable value of land and additions on the property. | Land | Improvement |
|---|---|---|---|---|
| 2025 | $2,415 | $87,200 | $30,500 | $56,700 |
| 2024 | $2,354 | $87,200 | $30,500 | $56,700 |
| 2023 | $2,235 | $87,200 | $30,500 | $56,700 |
| 2022 | $2,175 | $87,200 | $30,500 | $56,700 |
| 2021 | $2,132 | $87,200 | $30,500 | $56,700 |
| 2020 | $2,060 | $87,200 | $30,500 | $56,700 |
| 2019 | $2,018 | $87,200 | $30,500 | $56,700 |
| 2018 | $1,949 | $87,200 | $30,500 | $56,700 |
| 2017 | $1,929 | $87,200 | $30,500 | $56,700 |
| 2016 | $2,179 | $87,200 | $30,500 | $56,700 |
| 2015 | $2,157 | $87,200 | $30,500 | $56,700 |
| 2014 | $944 | $87,200 | $30,500 | $56,700 |
Property History
| Date | Event | Price | Change | Sq Ft Price |
|---|---|---|---|---|
| 05/07/2025 05/07/25 | Pending | -- | -- | -- |
| 05/05/2025 05/05/25 | For Sale | $195,000 | +35.4% | $190 / Sq Ft |
| 07/30/2020 07/30/20 | Sold | $144,000 | +2.9% | $141 / Sq Ft |
| 06/04/2020 06/04/20 | Pending | -- | -- | -- |
| 06/01/2020 06/01/20 | For Sale | $139,900 | -- | $137 / Sq Ft |
Purchase History
| Date | Type | Sale Price | Title Company |
|---|---|---|---|
| Deed | $144,000 | None Available | |
| Deed | $70,000 | -- |
Mortgage History
| Date | Status | Loan Amount | Loan Type |
|---|---|---|---|
| Open | $169,998 | VA | |
| Closed | $136,800 | New Conventional | |
| Previous Owner | $68,000 | Credit Line Revolving |
Similar Homes in Erie, PA
Source: Greater Erie Board of REALTORS®
MLS Number: 183564
APN: 27-045-147.0-016.00
- 2110 Cook Ave
- 4655 Buffalo Rd
- 1947 Saltsman Rd
- 3450 Sterling Ave
- 3624 Buffalo Rd
- 843 Burkhart Ave
- 1203 Smithson Ave
- 3020 Saltsman Rd
- 740 Nagle Rd
- 1065 Priestley Ave
- 3305 Saltsman Rd
- 719 Smithson Ave
- 2065 Willow St
- 919 Walbridge Rd
- 3019 Rose Ave
- 2414 Willow St
- 711 Silliman Ave
- 4652 Elsie St Unit 2
- 4655 Elsie St Unit 1
- 839 Priestley Ave
