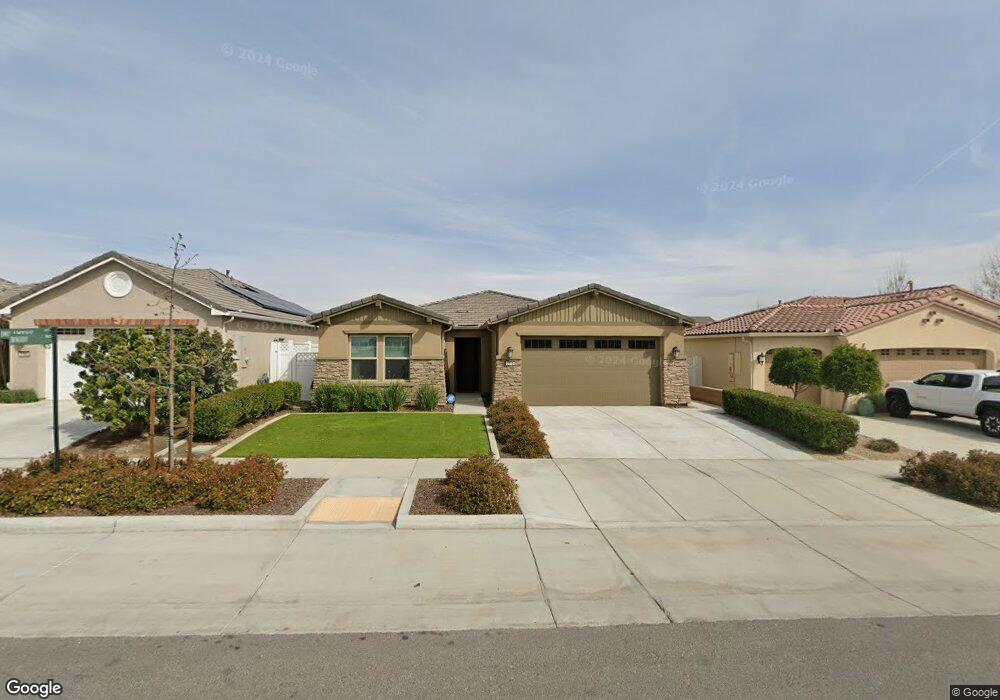2110 Delamere St Bakersfield, CA 93311
Estimated Value: $509,823 - $543,000
2
Beds
2
Baths
1,752
Sq Ft
$299/Sq Ft
Est. Value
About This Home
This home is located at 2110 Delamere St, Bakersfield, CA 93311 and is currently estimated at $523,456, approximately $298 per square foot. 2110 Delamere St is a home with nearby schools including Ronald Reagan Elementary School, Earl Warren Junior High School, and Stockdale High School.
Ownership History
Date
Name
Owned For
Owner Type
Purchase Details
Closed on
May 29, 2018
Sold by
Castle & Cooke California Inc
Bought by
Ward Jeffrey
Current Estimated Value
Home Financials for this Owner
Home Financials are based on the most recent Mortgage that was taken out on this home.
Original Mortgage
$280,847
Interest Rate
4.6%
Mortgage Type
New Conventional
Create a Home Valuation Report for This Property
The Home Valuation Report is an in-depth analysis detailing your home's value as well as a comparison with similar homes in the area
Home Values in the Area
Average Home Value in this Area
Purchase History
| Date | Buyer | Sale Price | Title Company |
|---|---|---|---|
| Ward Jeffrey | $351,500 | Ticor Title Co |
Source: Public Records
Mortgage History
| Date | Status | Borrower | Loan Amount |
|---|---|---|---|
| Previous Owner | Ward Jeffrey | $280,847 |
Source: Public Records
Tax History Compared to Growth
Tax History
| Year | Tax Paid | Tax Assessment Tax Assessment Total Assessment is a certain percentage of the fair market value that is determined by local assessors to be the total taxable value of land and additions on the property. | Land | Improvement |
|---|---|---|---|---|
| 2025 | $5,478 | $391,542 | $94,816 | $296,726 |
| 2024 | $5,442 | $383,865 | $92,957 | $290,908 |
| 2023 | $5,442 | $376,339 | $91,135 | $285,204 |
| 2022 | $5,343 | $368,961 | $89,349 | $279,612 |
| 2021 | $5,201 | $361,728 | $87,598 | $274,130 |
| 2020 | $5,137 | $358,020 | $86,700 | $271,320 |
| 2019 | $4,891 | $358,020 | $86,700 | $271,320 |
| 2018 | $287 | $25,000 | $25,000 | $0 |
Source: Public Records
Map
Nearby Homes
- 14423 Rokeby Way
- 2228 Swanfield Way
- 13904 Camerton Way
- 14024 Boon Way
- Kensington Plan at Highgate Seven Oaks - Regents
- Kensington 3-car Plan at Highgate Seven Oaks - Regents
- Richmond Plan at Highgate Seven Oaks - Regents
- Sheffield 3-car Plan at Highgate Seven Oaks - Regents
- Sheffield Plan at Highgate Seven Oaks - Regents
- Dover Plan at Highgate Seven Oaks - Regents
- Sullivan Plan at Highgate Seven Oaks - Regents
- Richmond 3-car Plan at Highgate Seven Oaks - Regents
- Glenmore Plan at Highgate Seven Oaks - Regents
- 14208 Boon Way
- 14210 Everton Ave
- 2308 Morvale Ln
- 2404 Addlington St
- 2320 Morvale Ln
- 14615 Bromshire St
- 14105 Barbon Beck Ave
- 2106 Delamere St
- 2116 Delamere St
- 2102 Delamere St
- 2103 Delamere St
- 2113 Highbury St
- 2035 Delamere St
- 2030 Delamere St
- 2109 Highbury St
- 2105 Highbury St
- 2200 Delamere St
- 14411 Rokeby Way
- 2029 Delamere St
- 2204 Delamere St
- 11416 Ebrington Dr
- 14402 Utica Way
- 2203 Highbury St
- 2024 Corvedale St
- 14417 Rokeby Way
- 2028 Corvedale St
- 14406 Utica Way
