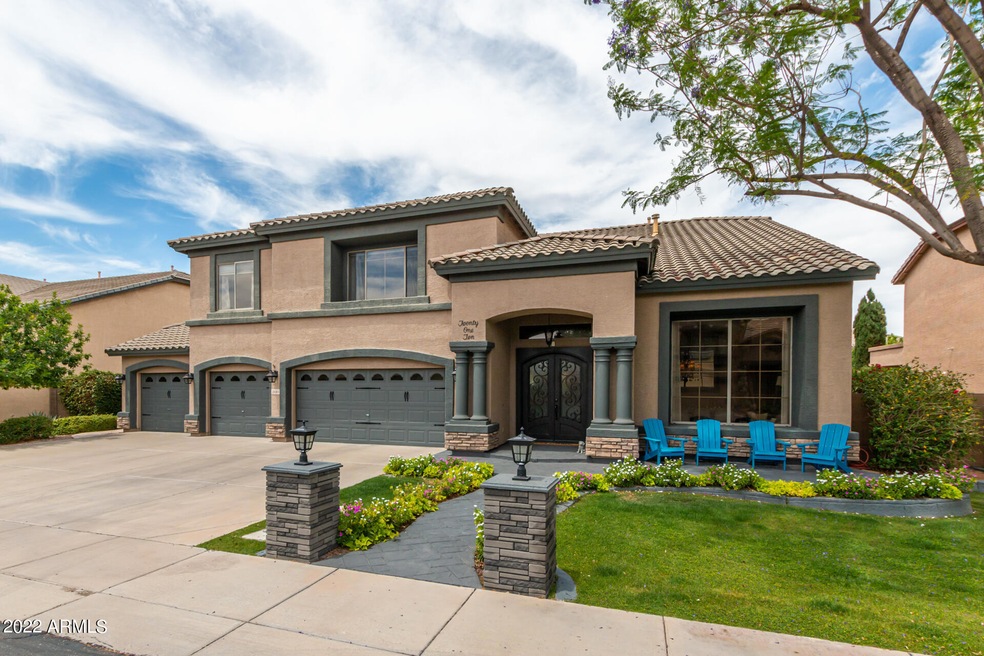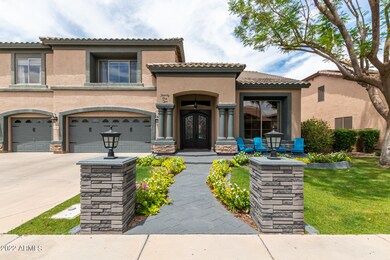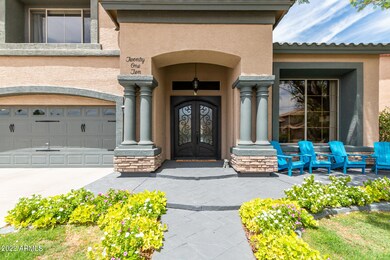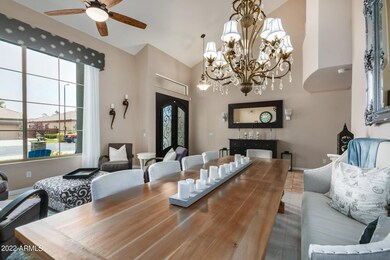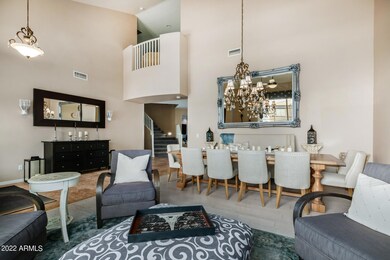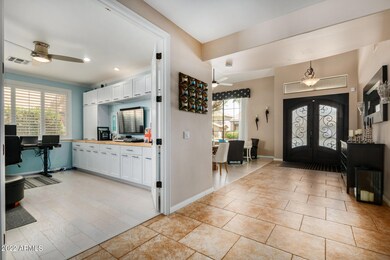
2110 E Virgo Place Chandler, AZ 85249
South Chandler NeighborhoodHighlights
- Play Pool
- Gated Community
- Hydromassage or Jetted Bathtub
- Jane D. Hull Elementary School Rated A
- Fireplace in Primary Bedroom
- Granite Countertops
About This Home
As of June 2022Large five bedrooms, plus office, semi-custom home in the small and friendly-gated Barrington community. This home features a private ''in-law''/''Nex Gen'' suite with separate entry that includes a large bedroom, full bath, living room, and kitchenette. The other four upstairs bedrooms include the master suite, a second master-sized bedroom, two other generously sized bedrooms (one currently used as a great theater room), and a large upstairs laundry/exercise room. The master suite features a large sitting area complete with gas fireplace, large walk-in closet, and a spa-like bath with a jetted tub and a huge multi-head shower. The second master has tons of storage including an 11-foot closet and a second walk-in closet. The large remodeled kitchen includes black granite countertops, 7-foot island, white all-wood cabinetry, and stainless-steel appliances featuring a huge built-in refrigerator/freezer. The back covered patio runs nearly the full length of the house and the oversized back yard includes a spacious lawn area, sunken gas fire pit with seating, and pebble-tec saltwater pool with water feature. The four-car garage includes built-in storage closets, cabinets, workbench, and more ceiling-mounted storage. This house has been meticulously maintained including two new AC units, water heater, pool pump, and roof repairs all within the past two years.
Last Agent to Sell the Property
West USA Realty License #BR535488000 Listed on: 05/11/2022

Home Details
Home Type
- Single Family
Est. Annual Taxes
- $4,108
Year Built
- Built in 2001
Lot Details
- 0.29 Acre Lot
- Block Wall Fence
- Front and Back Yard Sprinklers
- Grass Covered Lot
HOA Fees
- $120 Monthly HOA Fees
Parking
- 4 Car Direct Access Garage
- Garage Door Opener
Home Design
- Brick Exterior Construction
- Wood Frame Construction
- Tile Roof
- Stucco
Interior Spaces
- 4,637 Sq Ft Home
- 2-Story Property
- Ceiling Fan
- Gas Fireplace
- Double Pane Windows
- Solar Screens
Kitchen
- Eat-In Kitchen
- Breakfast Bar
- Kitchen Island
- Granite Countertops
Flooring
- Carpet
- Tile
Bedrooms and Bathrooms
- 5 Bedrooms
- Fireplace in Primary Bedroom
- Primary Bathroom is a Full Bathroom
- 3.5 Bathrooms
- Dual Vanity Sinks in Primary Bathroom
- Hydromassage or Jetted Bathtub
- Bathtub With Separate Shower Stall
Outdoor Features
- Play Pool
- Covered patio or porch
- Built-In Barbecue
Schools
- Jane D. Hull Elementary School
- Santan Junior High School
- Basha High School
Utilities
- Central Air
- Heating System Uses Natural Gas
- High Speed Internet
- Cable TV Available
Listing and Financial Details
- Tax Lot 63
- Assessor Parcel Number 303-55-569
Community Details
Overview
- Association fees include ground maintenance
- Metro Property Serv Association, Phone Number (480) 967-7182
- Built by Nicholas Homes
- Barrington Subdivision
Recreation
- Community Playground
Security
- Gated Community
Ownership History
Purchase Details
Home Financials for this Owner
Home Financials are based on the most recent Mortgage that was taken out on this home.Purchase Details
Home Financials for this Owner
Home Financials are based on the most recent Mortgage that was taken out on this home.Purchase Details
Home Financials for this Owner
Home Financials are based on the most recent Mortgage that was taken out on this home.Similar Homes in Chandler, AZ
Home Values in the Area
Average Home Value in this Area
Purchase History
| Date | Type | Sale Price | Title Company |
|---|---|---|---|
| Warranty Deed | $967,500 | First American Title | |
| Warranty Deed | $511,000 | Old Republic Title Agency | |
| Warranty Deed | $288,010 | Transnation Title Insurance | |
| Warranty Deed | -- | Transnation Title Insurance |
Mortgage History
| Date | Status | Loan Amount | Loan Type |
|---|---|---|---|
| Open | $400,000 | New Conventional | |
| Previous Owner | $384,000 | New Conventional | |
| Previous Owner | $408,800 | New Conventional | |
| Previous Owner | $257,900 | New Conventional | |
| Previous Owner | $275,500 | Credit Line Revolving | |
| Previous Owner | $100,000 | Unknown | |
| Previous Owner | $295,000 | Unknown | |
| Previous Owner | $40,000 | Unknown | |
| Previous Owner | $296,000 | Unknown | |
| Previous Owner | $244,750 | New Conventional |
Property History
| Date | Event | Price | Change | Sq Ft Price |
|---|---|---|---|---|
| 02/03/2024 02/03/24 | Off Market | $967,500 | -- | -- |
| 06/21/2022 06/21/22 | Sold | $967,500 | +0.3% | $209 / Sq Ft |
| 05/18/2022 05/18/22 | Pending | -- | -- | -- |
| 05/11/2022 05/11/22 | For Sale | $965,000 | +88.8% | $208 / Sq Ft |
| 09/28/2015 09/28/15 | Sold | $511,000 | -2.6% | $110 / Sq Ft |
| 07/24/2015 07/24/15 | Price Changed | $524,900 | 0.0% | $113 / Sq Ft |
| 07/23/2015 07/23/15 | Pending | -- | -- | -- |
| 07/14/2015 07/14/15 | Price Changed | $524,900 | -2.8% | $113 / Sq Ft |
| 06/24/2015 06/24/15 | For Sale | $539,900 | +5.7% | $116 / Sq Ft |
| 06/08/2015 06/08/15 | Off Market | $511,000 | -- | -- |
| 04/10/2015 04/10/15 | For Sale | $539,900 | -- | $116 / Sq Ft |
Tax History Compared to Growth
Tax History
| Year | Tax Paid | Tax Assessment Tax Assessment Total Assessment is a certain percentage of the fair market value that is determined by local assessors to be the total taxable value of land and additions on the property. | Land | Improvement |
|---|---|---|---|---|
| 2025 | $4,231 | $51,870 | -- | -- |
| 2024 | $4,139 | $49,400 | -- | -- |
| 2023 | $4,139 | $67,530 | $13,500 | $54,030 |
| 2022 | $3,991 | $52,970 | $10,590 | $42,380 |
| 2021 | $4,108 | $48,880 | $9,770 | $39,110 |
| 2020 | $4,080 | $45,020 | $9,000 | $36,020 |
| 2019 | $3,918 | $42,160 | $8,430 | $33,730 |
| 2018 | $3,786 | $39,420 | $7,880 | $31,540 |
| 2017 | $3,523 | $40,400 | $8,080 | $32,320 |
| 2016 | $3,366 | $40,010 | $8,000 | $32,010 |
| 2015 | $3,219 | $40,020 | $8,000 | $32,020 |
Agents Affiliated with this Home
-
Rick Rhoden

Seller's Agent in 2022
Rick Rhoden
West USA Realty
(480) 204-1228
9 in this area
16 Total Sales
-
Melissa Wilson
M
Buyer's Agent in 2022
Melissa Wilson
HomeSmart
2 in this area
7 Total Sales
-
Russell Shaw

Seller's Agent in 2015
Russell Shaw
Realty One Group
(602) 957-7777
4 in this area
459 Total Sales
Map
Source: Arizona Regional Multiple Listing Service (ARMLS)
MLS Number: 6398562
APN: 303-55-569
- 2121 E Aquarius Place
- 2339 E Virgo Place
- 2007 E Teakwood Place
- 1890 E Sagittarius Place
- 1960 E Augusta Ave
- 127XX E Via de Arboles --
- 12548 E Cloud Rd
- 12501 E Cloud Rd
- 1784 E Torrey Pines Ln
- 2410 E Cedar Place Unit IV
- 1640 E Augusta Ave
- 5941 S Cambridge St
- 2141 E Nolan Place
- 2661 E Birchwood Place
- 24608 S 124th St
- 24608 S 124th St
- 6200 S Championship Dr
- 6228 S Nash Way
- 2536 E Wood Place
- 6160 S Pebble Beach Dr
