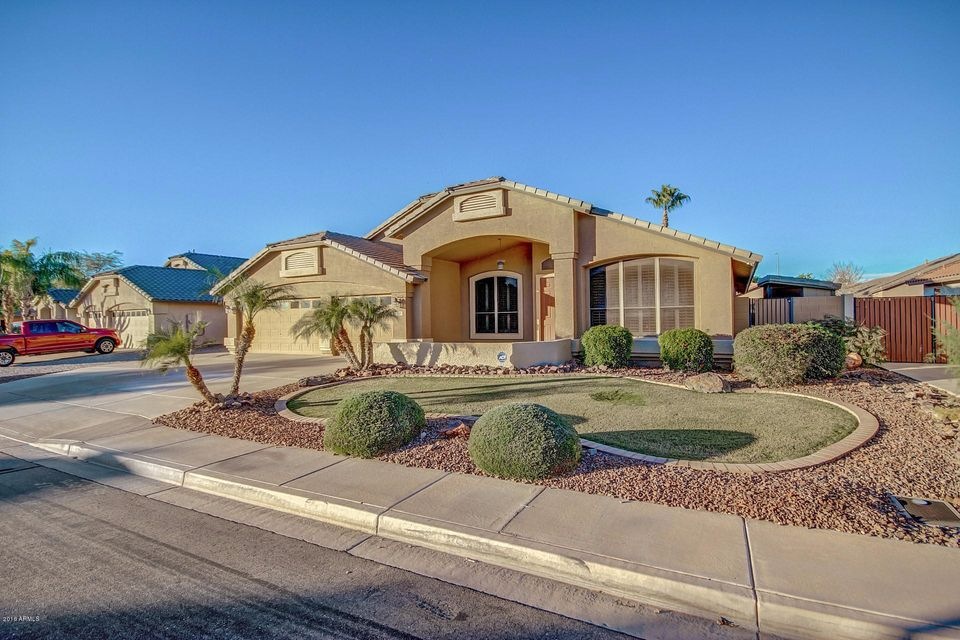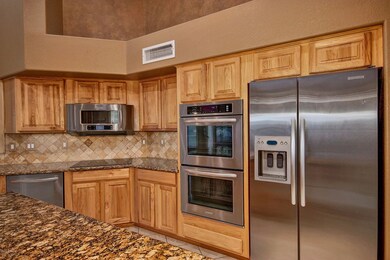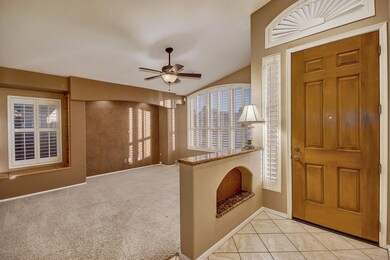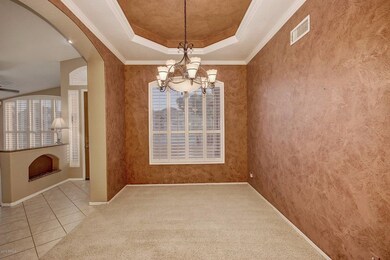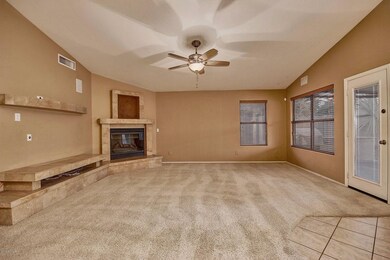
2110 E Whitten St Chandler, AZ 85225
East Chandler NeighborhoodEstimated Value: $647,778 - $674,000
Highlights
- Private Pool
- Vaulted Ceiling
- Covered patio or porch
- Chandler Traditional Academy-Humphrey Rated A
- Granite Countertops
- 3 Car Direct Access Garage
About This Home
As of February 2017Fabulously updated gourmet kitchen with stunning Hickory cabinets, granite, stainless steel appliances, kitchen island. This open floor plan will give you plenty of space to entertain in the formal dining room with coffered ceiling, crown moulding & back lighting, or enjoy the custom wood built-in entertainment center in the formal living room, or fire-side in the family room. The meticulously maintained yard has a fenced pool with grassy area for playing in and huge covered patio and built-in BBQ. Master bath has a rustic flair with slate, glass block, wood Roman shade, large Rain shower with bench, raised vanity. Surround sound and programmable thermostat, security with cameras outside, kitchen under-mount lights, power & lights to storage shed, make life a little easier!
Last Agent to Sell the Property
West USA Realty License #SA108401000 Listed on: 01/02/2017
Last Buyer's Agent
Michael Aubrey
HomeSmart Success License #SA014916000

Home Details
Home Type
- Single Family
Est. Annual Taxes
- $2,061
Year Built
- Built in 2000
Lot Details
- 9,045 Sq Ft Lot
- Desert faces the front of the property
- Block Wall Fence
- Sprinklers on Timer
- Grass Covered Lot
HOA Fees
- $40 Monthly HOA Fees
Parking
- 3 Car Direct Access Garage
- Garage Door Opener
Home Design
- Wood Frame Construction
- Tile Roof
Interior Spaces
- 2,478 Sq Ft Home
- 1-Story Property
- Vaulted Ceiling
- Ceiling Fan
- Gas Fireplace
- Double Pane Windows
- Solar Screens
- Family Room with Fireplace
Kitchen
- Eat-In Kitchen
- Built-In Microwave
- Kitchen Island
- Granite Countertops
Flooring
- Carpet
- Tile
Bedrooms and Bathrooms
- 4 Bedrooms
- Primary Bathroom is a Full Bathroom
- 2 Bathrooms
- Dual Vanity Sinks in Primary Bathroom
- Bathtub With Separate Shower Stall
- Solar Tube
Accessible Home Design
- Grab Bar In Bathroom
- Accessible Hallway
Pool
- Private Pool
- Fence Around Pool
Outdoor Features
- Covered patio or porch
- Outdoor Storage
- Built-In Barbecue
Schools
- Chandler Traditional Academy - Freedom Elementary School
- Willis Junior High School
- Perry High School
Utilities
- Refrigerated Cooling System
- Zoned Heating
- Heating System Uses Natural Gas
- Water Softener
Listing and Financial Details
- Tax Lot 338
- Assessor Parcel Number 303-71-512
Community Details
Overview
- Association fees include ground maintenance
- Kempton Crossings Association, Phone Number (602) 433-0331
- Built by CONTINENTAL
- Kempton Crossing Subdivision
Recreation
- Community Playground
Ownership History
Purchase Details
Home Financials for this Owner
Home Financials are based on the most recent Mortgage that was taken out on this home.Purchase Details
Purchase Details
Home Financials for this Owner
Home Financials are based on the most recent Mortgage that was taken out on this home.Purchase Details
Purchase Details
Home Financials for this Owner
Home Financials are based on the most recent Mortgage that was taken out on this home.Purchase Details
Home Financials for this Owner
Home Financials are based on the most recent Mortgage that was taken out on this home.Similar Homes in Chandler, AZ
Home Values in the Area
Average Home Value in this Area
Purchase History
| Date | Buyer | Sale Price | Title Company |
|---|---|---|---|
| Dragoun Properties Llc | -- | None Available | |
| Dragoun Douglas A | $360,000 | Grand Canyon Title Agency | |
| Banes Robert J | $255,000 | Lsi Title Agency | |
| Us Bank National Association | -- | Multiple | |
| Indymac Federal Bank Fsb | $234,081 | None Available | |
| Calvert Christopher | $410,000 | Security Title Agency Inc | |
| Drexler Mark R | $200,481 | Century Title Agency | |
| Continental Homes Inc | -- | Century Title Agency |
Mortgage History
| Date | Status | Borrower | Loan Amount |
|---|---|---|---|
| Previous Owner | Dragoun Douglas A | $250,000 | |
| Previous Owner | Banes Robert J | $252,000 | |
| Previous Owner | Banes Robert J | $150,050 | |
| Previous Owner | Banes Robert J | $204,000 | |
| Previous Owner | Calvert Christopher D | $50,000 | |
| Previous Owner | Calvert Christopher | $328,000 | |
| Previous Owner | Drexler Mark R | $249,500 | |
| Previous Owner | Drexler Mark R | $190,400 |
Property History
| Date | Event | Price | Change | Sq Ft Price |
|---|---|---|---|---|
| 02/14/2017 02/14/17 | Sold | $360,000 | 0.0% | $145 / Sq Ft |
| 01/08/2017 01/08/17 | Pending | -- | -- | -- |
| 01/02/2017 01/02/17 | For Sale | $360,000 | -- | $145 / Sq Ft |
Tax History Compared to Growth
Tax History
| Year | Tax Paid | Tax Assessment Tax Assessment Total Assessment is a certain percentage of the fair market value that is determined by local assessors to be the total taxable value of land and additions on the property. | Land | Improvement |
|---|---|---|---|---|
| 2025 | $2,806 | $33,582 | -- | -- |
| 2024 | $3,031 | $31,983 | -- | -- |
| 2023 | $3,031 | $47,380 | $9,470 | $37,910 |
| 2022 | $2,935 | $36,070 | $7,210 | $28,860 |
| 2021 | $3,017 | $34,770 | $6,950 | $27,820 |
| 2020 | $3,000 | $32,480 | $6,490 | $25,990 |
| 2019 | $2,895 | $30,580 | $6,110 | $24,470 |
| 2018 | $2,812 | $29,450 | $5,890 | $23,560 |
| 2017 | $2,642 | $27,520 | $5,500 | $22,020 |
| 2016 | $2,127 | $26,610 | $5,320 | $21,290 |
| 2015 | $2,061 | $26,200 | $5,240 | $20,960 |
Agents Affiliated with this Home
-
jennifer ferguson
j
Seller's Agent in 2017
jennifer ferguson
West USA Realty
(602) 284-4747
23 Total Sales
-

Buyer's Agent in 2017
Michael Aubrey
HomeSmart Success
(480) 577-6277
Map
Source: Arizona Regional Multiple Listing Service (ARMLS)
MLS Number: 5543180
APN: 303-71-512
- 441 S Dodge Dr
- 420 S Dodge Dr
- 505 S Soho Ln Unit 30
- 511 S Soho Ln Unit 29
- 512 S Soho Ln Unit 8
- 2343 E Kempton Rd
- 343 S Cottonwood St
- 494 S Soho Ln Unit 5
- 475 S Soho Ln Unit 35
- 470 S Soho Ln Unit 1
- 476 S Soho Ln Unit 2
- 482 S Soho Ln Unit 3
- 2343 E Morelos St
- 150 S Cooper Rd
- 2453 E Nathan Way
- 124 S Cottonwood St
- 2124 E Boston St
- 1670 E Whitten St
- 97 N Cooper Rd Unit 97
- 1734 E Commonwealth Cir
- 2110 E Whitten St
- 2130 E Whitten St
- 2090 E Whitten St
- 2093 E Kempton Rd
- 2133 E Kempton Rd
- 2150 E Whitten St
- 2111 E Whitten St
- 2101 E Whitten St
- 2131 E Whitten St
- 2153 E Kempton Rd
- 2091 E Whitten St
- 2070 E Whitten St
- 2151 E Whitten St
- 2170 E Whitten St
- 2073 E Kempton Rd
- 2081 E Whitten St
- 2173 E Kempton Rd
- 463 S Marie Dr
- 2112 E Nathan Way
- 2171 E Whitten St
