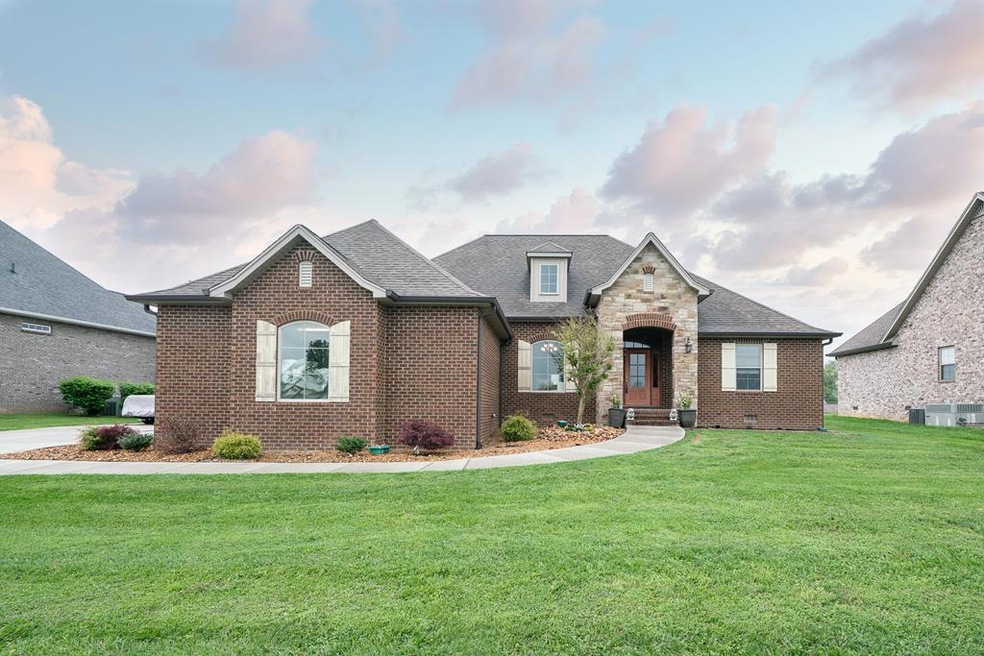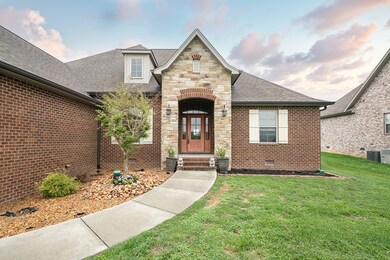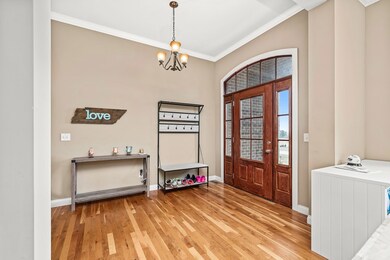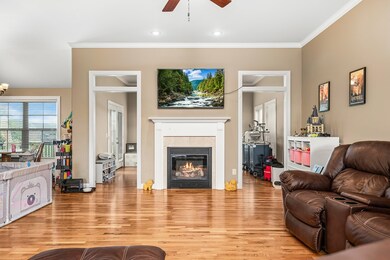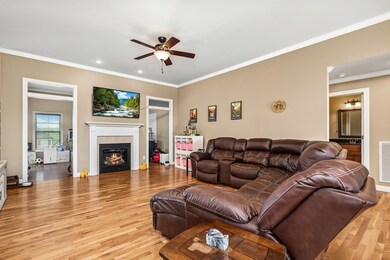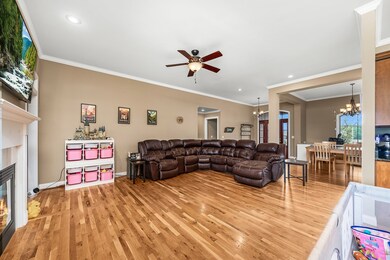
2110 Foster Cir Cookeville, TN 38501
Estimated payment $2,767/month
Highlights
- Main Floor Bedroom
- 1-Story Property
- Dining Room
- No HOA
- Central Heating and Cooling System
- Ceiling Fan
About This Home
Nestled within Holly Springs Farm subdivision, this charming 2381 square foot brick and stone home offers a comfortable and stylish living experience. Upon entering through the foyer, your eyes are immediately drawn to the soaring ceilings and gleaming hardwood floors that flow seamlessly into the expansive open family room, anchored by a warm gas fireplace. To the left, a formal dining room awaits elegant gatherings. The well-appointed kitchen boasts stainless steel appliances and a bright eat-in area, while a generously sized laundry room adds practicality. The thoughtful split bedroom floor plan ensures privacy, with the primary suite serving as a true retreat. Here, trey ceilings add architectural interest, and the suite includes two closets and a spacious on-suite bathroom featuring a walk-in shower and a relaxing corner tub. Extending the living space is a delightful sunroom, bathed in natural light, which opens onto an open deck perfect for enjoying the level backyard.
Listing Agent
Highlands Elite Real Estate LLC Brokerage Phone: 9314008820 License #307263 Listed on: 04/23/2025
Co-Listing Agent
Highlands Elite Real Estate LLC Brokerage Phone: 9314008820 License #377753
Home Details
Home Type
- Single Family
Est. Annual Taxes
- $2,062
Year Built
- Built in 2013
Lot Details
- 0.46 Acre Lot
- Lot Dimensions are 100 x 200
Home Design
- Brick Exterior Construction
- Frame Construction
- Composition Roof
- Stone
Interior Spaces
- 2,381 Sq Ft Home
- 1-Story Property
- Ceiling Fan
- Gas Log Fireplace
- Family Room Downstairs
- Dining Room
- Crawl Space
- Fire and Smoke Detector
- Laundry on main level
Kitchen
- Electric Oven
- Electric Range
- Microwave
- Dishwasher
Bedrooms and Bathrooms
- 3 Main Level Bedrooms
- 3 Full Bathrooms
Parking
- 2 Car Garage
- Garage Door Opener
- Open Parking
Schools
- Cane Creek/Upperman Elementary And Middle School
- Cane Creek/Upperman High School
Utilities
- Central Heating and Cooling System
- Heating System Uses Natural Gas
- Natural Gas Connected
- Electric Water Heater
- Septic Tank
Community Details
- No Home Owners Association
- Holly Spring Farm Subdivision
Listing and Financial Details
- Assessor Parcel Number 063.00
Map
Home Values in the Area
Average Home Value in this Area
Tax History
| Year | Tax Paid | Tax Assessment Tax Assessment Total Assessment is a certain percentage of the fair market value that is determined by local assessors to be the total taxable value of land and additions on the property. | Land | Improvement |
|---|---|---|---|---|
| 2024 | $2,062 | $77,525 | $6,250 | $71,275 |
| 2023 | $2,062 | $77,525 | $6,250 | $71,275 |
| 2022 | $1,916 | $77,525 | $6,250 | $71,275 |
| 2021 | $1,916 | $77,525 | $6,250 | $71,275 |
| 2020 | $2,045 | $77,525 | $6,250 | $71,275 |
| 2019 | $2,045 | $69,875 | $6,250 | $63,625 |
| 2018 | $1,908 | $69,875 | $6,250 | $63,625 |
| 2017 | $1,908 | $69,875 | $6,250 | $63,625 |
| 2016 | $1,908 | $69,875 | $6,250 | $63,625 |
| 2015 | $1,960 | $69,875 | $6,250 | $63,625 |
| 2014 | $1,755 | $62,551 | $0 | $0 |
Property History
| Date | Event | Price | Change | Sq Ft Price |
|---|---|---|---|---|
| 07/13/2025 07/13/25 | Pending | -- | -- | -- |
| 05/21/2025 05/21/25 | Price Changed | $469,900 | -1.7% | $197 / Sq Ft |
| 04/23/2025 04/23/25 | For Sale | $478,000 | +83.8% | $201 / Sq Ft |
| 03/21/2014 03/21/14 | Sold | $260,000 | 0.0% | $102 / Sq Ft |
| 01/01/1970 01/01/70 | Off Market | $260,000 | -- | -- |
Purchase History
| Date | Type | Sale Price | Title Company |
|---|---|---|---|
| Warranty Deed | $260,000 | -- | |
| Warranty Deed | $25,000 | -- | |
| Warranty Deed | -- | -- | |
| Warranty Deed | $110,000 | -- | |
| Warranty Deed | $127,300 | -- | |
| Deed | -- | -- |
Mortgage History
| Date | Status | Loan Amount | Loan Type |
|---|---|---|---|
| Open | $188,000 | New Conventional | |
| Closed | $208,000 | New Conventional |
Similar Homes in Cookeville, TN
Source: Upper Cumberland Association of REALTORS®
MLS Number: 236044
APN: 028F-A-063.00
- 2044 Foster Cir
- 2169 Foster Cir
- 2138 Foster Cir
- 2005 Foster Cir
- 3559 Gainesboro Grade
- 2504 Westowne Ave
- 2511 Westowne Ave
- 3010 Westowne Cir
- 3022 Westowne Cir
- 3030 Westowne Cir
- 4403 Gainesboro Grade
- 4010 Westowne Way
- 4011 Westowne Way
- 2546 Hobert Rd
- 2577 Hobert Rd
- 4010 Westowne Way
- 3180 Westowne Cir
- 3146 Westowne Cir
- 3090 Westowne Cir
- 2760 Shipley Church Rd
- 1360 Shipley Church Rd Unit D
- 1329 Bridle Path
- 1407 Village Loop
- 1945 N Dixie Ave
- 92 Kenway St
- 54 Big Springs Cir
- 417 Blake Cir
- 402 Peek Dr Unit 402 Peek #3
- 1011 Crescent Dr
- 402 Peak Dr - Unit 3
- 1986 Bouton Bend
- 864 Treewood Dr
- 1804 Byrne Ave Unit 1
- 425 Juniper Dr
- 1830 Woodland Ave Unit A
- 114 E 17th St Unit 2
- 600 W 8th St
- 1502 N Dixie Ave Unit B
- 195 W 12th St Unit 102-1
- 1218 Byrne Ave
