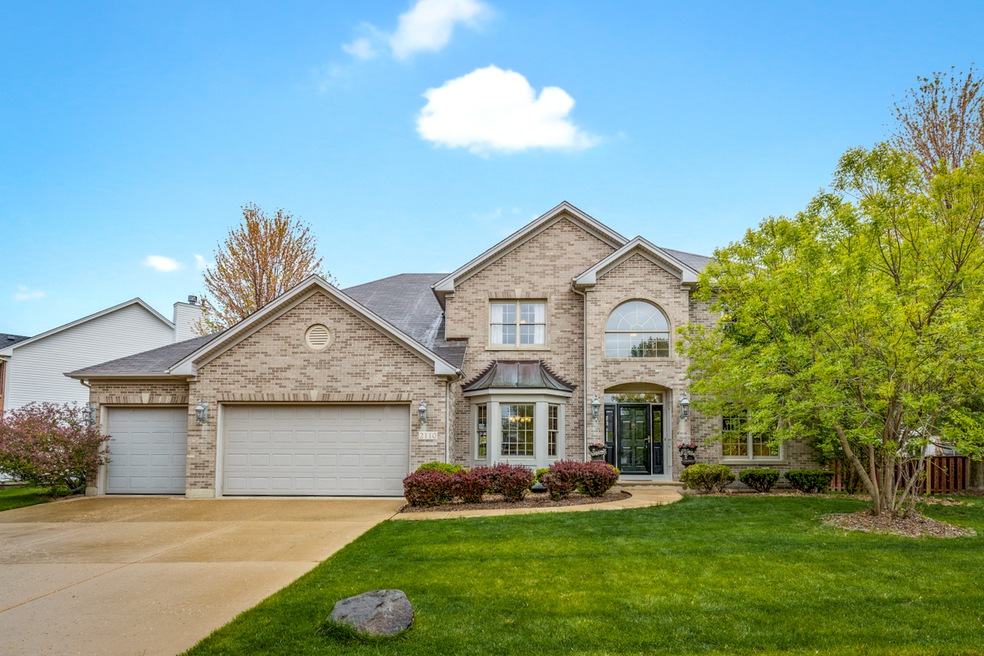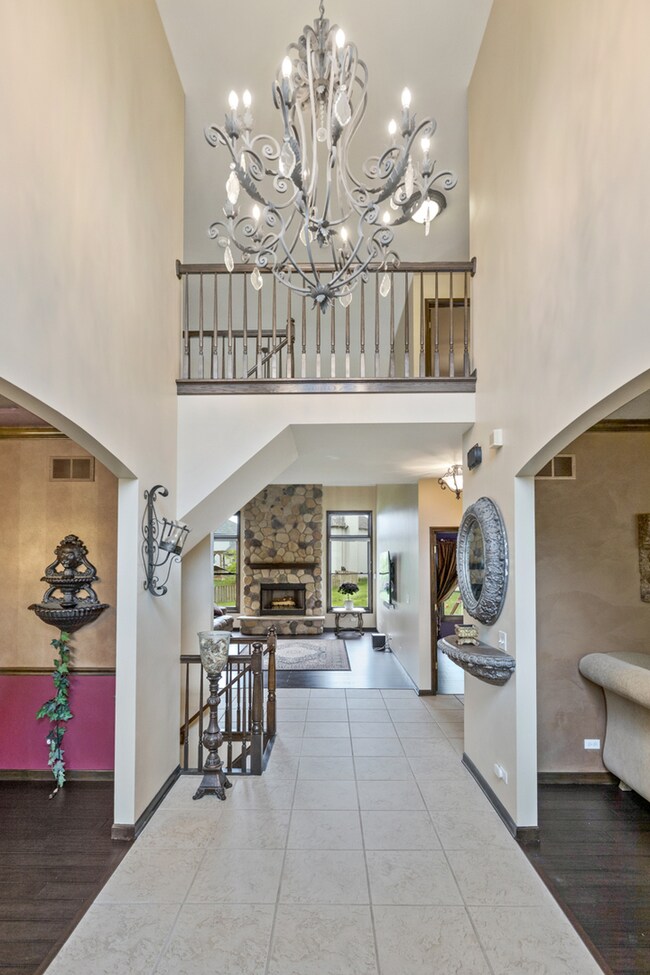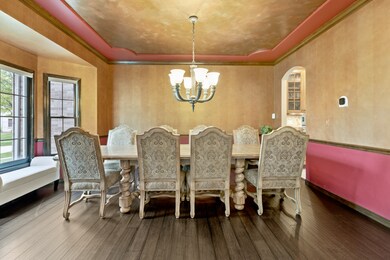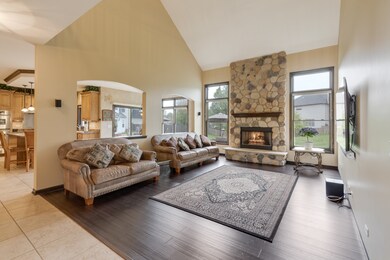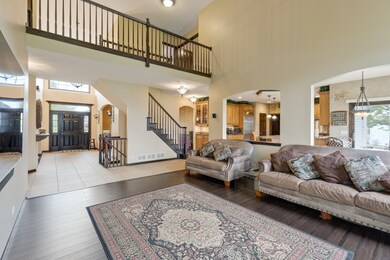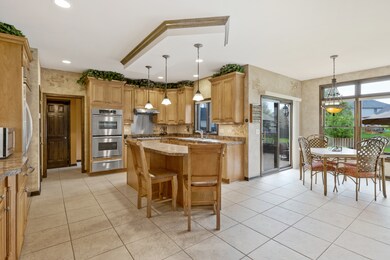
2110 Gardner Cir W Aurora, IL 60503
Far Southeast NeighborhoodHighlights
- Landscaped Professionally
- Property is near a park
- Wood Flooring
- Homestead Elementary School Rated A-
- Vaulted Ceiling
- Main Floor Bedroom
About This Home
As of July 2021STUNNING home with beautiful brick exterior 5 Bedroom, 3 Full baths and 3.5 car garage designer home defines luxury. Corner lot with a large professionally landscaped frontage in a quiet street - no through traffic or road noise which is perfect to spend your evenings outside. Incredible custom kitchen w/ 42" Maple cabinets, 18" porcelain tile, stainless top of the line Kitchenaid appliances & Minka lighting. Open & customized floor plan with bumpouts, raised vaulted ceilings and a deep pour basement. 4 large bedrooms with the master suite you have been dreaming about. Another bedroom used as a home office. The Entire home has new sustainable hard bamboo flooring rated for 50 years and freshly painted living areas. High-end custom paint finishes in the kitchen, dining, living and master bedroom. Open-plan family room with vaulted ceiling and 2 story floor to ceiling stone finish fireplace with . Kitchen island and breakfast area in addition to the formal dining room. Convenient lower level bedroom and full bath. Upper level master bedroom with very large walk in closet, double sink bathroom with an oversize corner tub. Paver block patio with a fireplace to spend evenings and entertaining. Concrete driveway and rock covered garden beds (no mulching). Everything about this home is optimized for low maintenance. Low maintenance self drain sprinkler system does not need blowout winterization. UV treatment and ionized filter system for purified air to the whole house from the furnace and air conditioner. Fully wired ethernet, cable and security systems. Full deep pour basement for you to finish or use as-is. McDonalds, CVS, Subway and Dunkin Donuts within 1 mile radius. All of this & so much more. Do not miss this one. Will go soon. May 2017 - 60% of roof and 100% of siding replaced - May 2021 - All flooring updated to bamboo hardwood - no carpet - Dishwasher replaced 2020, Water heater replaced 2019
Last Agent to Sell the Property
Circle One Realty License #471019427 Listed on: 05/12/2021
Last Buyer's Agent
Non Member
NON MEMBER
Home Details
Home Type
- Single Family
Est. Annual Taxes
- $11,673
Year Built
- Built in 2002
Lot Details
- 0.28 Acre Lot
- Landscaped Professionally
- Corner Lot
- Sprinkler System
HOA Fees
- $27 Monthly HOA Fees
Parking
- 3.5 Car Attached Garage
- Garage Transmitter
- Tandem Garage
- Garage Door Opener
- Driveway
- Parking Included in Price
Home Design
- Concrete Perimeter Foundation
Interior Spaces
- 3,200 Sq Ft Home
- 2-Story Property
- Vaulted Ceiling
- Ceiling Fan
- Gas Log Fireplace
- Family Room with Fireplace
- Formal Dining Room
- Wood Flooring
Kitchen
- Breakfast Bar
- Double Oven
- Cooktop with Range Hood
- Microwave
- High End Refrigerator
- Dishwasher
- Stainless Steel Appliances
Bedrooms and Bathrooms
- 5 Bedrooms
- 5 Potential Bedrooms
- Main Floor Bedroom
- Bathroom on Main Level
- 3 Full Bathrooms
- Bidet
- Dual Sinks
- Soaking Tub
- Separate Shower
Laundry
- Laundry on main level
- Dryer
- Washer
Unfinished Basement
- Basement Fills Entire Space Under The House
- Sump Pump
Home Security
- Home Security System
- Storm Screens
- Carbon Monoxide Detectors
Outdoor Features
- Fire Pit
- Brick Porch or Patio
Schools
- Homestead Elementary School
- Murphy Junior High School
- Oswego East High School
Utilities
- Central Air
- Humidifier
- Heating System Uses Natural Gas
- Satellite Dish
- Cable TV Available
- TV Antenna
Additional Features
- Air Purifier
- Property is near a park
Community Details
- Manager Association
- Wheatlands Subdivision
- Property managed by Management Co.
Ownership History
Purchase Details
Purchase Details
Home Financials for this Owner
Home Financials are based on the most recent Mortgage that was taken out on this home.Purchase Details
Home Financials for this Owner
Home Financials are based on the most recent Mortgage that was taken out on this home.Purchase Details
Home Financials for this Owner
Home Financials are based on the most recent Mortgage that was taken out on this home.Similar Homes in Aurora, IL
Home Values in the Area
Average Home Value in this Area
Purchase History
| Date | Type | Sale Price | Title Company |
|---|---|---|---|
| Warranty Deed | $520,000 | Fidelity National Title | |
| Warranty Deed | $449,000 | None Available | |
| Warranty Deed | $360,000 | First American Title | |
| Deed | $362,500 | First American Title |
Mortgage History
| Date | Status | Loan Amount | Loan Type |
|---|---|---|---|
| Previous Owner | $375,000 | New Conventional | |
| Previous Owner | $288,000 | New Conventional | |
| Previous Owner | $260,000 | New Conventional | |
| Previous Owner | $292,500 | Unknown | |
| Previous Owner | $65,000 | Credit Line Revolving | |
| Previous Owner | $66,500 | Credit Line Revolving | |
| Previous Owner | $289,650 | No Value Available |
Property History
| Date | Event | Price | Change | Sq Ft Price |
|---|---|---|---|---|
| 07/02/2021 07/02/21 | Sold | $449,000 | -0.2% | $140 / Sq Ft |
| 05/20/2021 05/20/21 | Pending | -- | -- | -- |
| 05/20/2021 05/20/21 | For Sale | -- | -- | -- |
| 05/17/2021 05/17/21 | Pending | -- | -- | -- |
| 05/15/2021 05/15/21 | Price Changed | $449,900 | -2.2% | $141 / Sq Ft |
| 05/12/2021 05/12/21 | For Sale | $459,900 | +27.8% | $144 / Sq Ft |
| 08/30/2013 08/30/13 | Sold | $360,000 | -5.2% | $116 / Sq Ft |
| 07/20/2013 07/20/13 | Pending | -- | -- | -- |
| 06/25/2013 06/25/13 | For Sale | $379,900 | -- | $122 / Sq Ft |
Tax History Compared to Growth
Tax History
| Year | Tax Paid | Tax Assessment Tax Assessment Total Assessment is a certain percentage of the fair market value that is determined by local assessors to be the total taxable value of land and additions on the property. | Land | Improvement |
|---|---|---|---|---|
| 2023 | $13,157 | $140,417 | $27,280 | $113,137 |
| 2022 | $12,127 | $127,861 | $25,805 | $102,056 |
| 2021 | $12,059 | $121,772 | $24,576 | $97,196 |
| 2020 | $11,547 | $119,843 | $24,187 | $95,656 |
| 2019 | $11,673 | $116,465 | $23,505 | $92,960 |
| 2018 | $11,197 | $108,344 | $22,988 | $85,356 |
| 2017 | $11,015 | $105,547 | $22,395 | $83,152 |
| 2016 | $11,044 | $103,275 | $21,913 | $81,362 |
| 2015 | $10,922 | $99,303 | $21,070 | $78,233 |
| 2014 | $10,922 | $91,150 | $21,070 | $70,080 |
| 2013 | $10,922 | $91,150 | $21,070 | $70,080 |
Agents Affiliated with this Home
-
Ryan Cherney

Seller's Agent in 2021
Ryan Cherney
Circle One Realty
(630) 862-5181
3 in this area
1,003 Total Sales
-
N
Buyer's Agent in 2021
Non Member
NON MEMBER
-
Pattie Murray

Seller's Agent in 2013
Pattie Murray
Berkshire Hathaway HomeServices Chicago
(630) 842-6063
1 in this area
651 Total Sales
-

Buyer's Agent in 2013
Tara Riley
Baird Warner
Map
Source: Midwest Real Estate Data (MRED)
MLS Number: 11084641
APN: 01-06-211-006
- 2410 Oakfield Ct
- 2495 Hafenrichter Rd
- 2355 Avalon Ct
- 2665 Tiffany St
- 2270 Twilight Dr Unit 2270
- 2278 Twilight Dr
- 2693 Barrington Dr Unit 1
- 2422 Georgetown Cir Unit 9/6
- 2330 Georgetown Cir Unit 16
- 2397 Sunrise Cir Unit 35129
- 2747 Hillsboro Blvd Unit 3
- 2366 Georgetown Cir Unit 3
- 2753 Lansdale St
- 3328 Fulshear Cir
- 3326 Fulshear Cir
- 3408 Fulshear Cir
- 2675 Dorothy Dr
- 1932 Royal Ln
- 2197 Wilson Creek Cir Unit 3
- 2853 Coastal Dr
