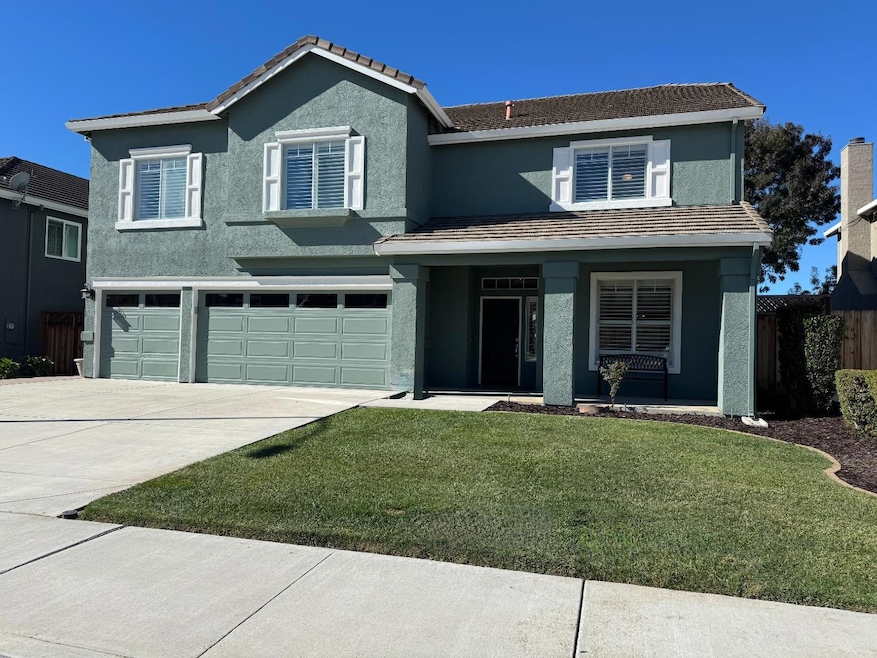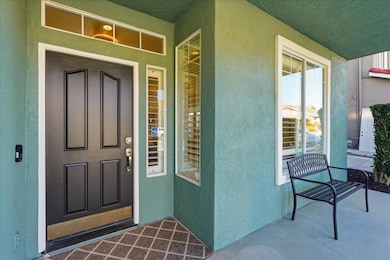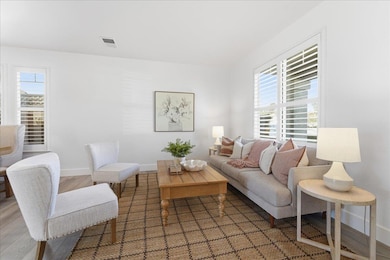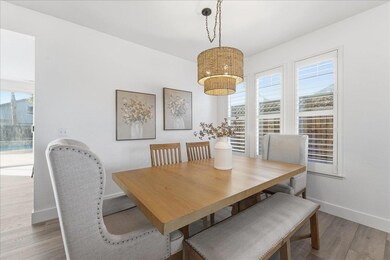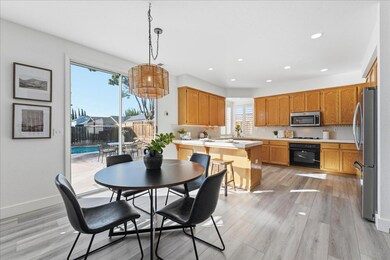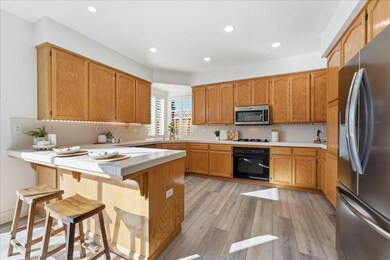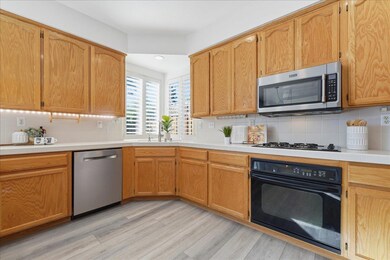2110 Glenview Dr Hollister, CA 95023
Estimated payment $5,014/month
Highlights
- In Ground Pool
- Soaking Tub in Primary Bathroom
- High Ceiling
- Recreation Room
- Main Floor Bedroom
- Great Room
About This Home
Discover this spacious 3200 sq ft home in the heart of Hollister, offering a blend of comfort and style. The kitchen is a chef's delight, featuring tile countertops, a gas oven range, dishwasher, refrigerator, and garbage disposal, all seamlessly integrated into a kitchen/family room combo. With 4 bedrooms, including a ground floor bedroom (that could be used as office), and 3 full bathrooms, the home provides ample space for family living. Generous size guest rooms with walk in closets. Escape to upstairs bonus room would make a spacious game room or second family room the whole family. The primary bathroom boasts an oversized tub and stall shower. Enjoy a cozy evening by the fireplace or a meal in the dining areas, which include a breakfast nook and dining area in the living room. Flooring options include carpet, luxury vinyl, and other materials. Equipped with central AC and ceiling fans, this home ensures comfort year-round. The built-in vacuum, high ceilings, and walk-in closets add practicality and elegance. The property features a pool, an in-ground delight with full sun exposure. 3 car garage provides plenty of parking and storage. Inside Laundry. Whole house water filter. Located within blocks of Cerra Vista Elementary School. NO HOA!
Listing Agent
Christie's International Real Estate Sereno License #01470138 Listed on: 10/30/2025

Open House Schedule
-
Saturday, November 01, 20251:30 to 4:00 pm11/1/2025 1:30:00 PM +00:0011/1/2025 4:00:00 PM +00:00Discover this spacious 3200 sq ft home in the heart of Hollister.Add to Calendar
Home Details
Home Type
- Single Family
Est. Annual Taxes
- $7,327
Year Built
- Built in 1999
Lot Details
- 6,534 Sq Ft Lot
- Wood Fence
- Back Yard Fenced
- Zoning described as AP
Parking
- 3 Car Attached Garage
- On-Street Parking
- Off-Street Parking
Home Design
- Slab Foundation
- Wood Frame Construction
- Tile Roof
- Stucco
Interior Spaces
- 3,200 Sq Ft Home
- 2-Story Property
- Central Vacuum
- High Ceiling
- Ceiling Fan
- Gas Fireplace
- Great Room
- Combination Dining and Living Room
- Recreation Room
Kitchen
- Breakfast Area or Nook
- Open to Family Room
- Eat-In Kitchen
- Gas Oven
- Dishwasher
- Tile Countertops
- Disposal
Flooring
- Carpet
- Vinyl
Bedrooms and Bathrooms
- 4 Bedrooms
- Main Floor Bedroom
- Walk-In Closet
- Bathroom on Main Level
- 3 Full Bathrooms
- Soaking Tub in Primary Bathroom
- Bathtub with Shower
- Oversized Bathtub in Primary Bathroom
- Bathtub Includes Tile Surround
- Walk-in Shower
Laundry
- Laundry Room
- Washer and Dryer
Outdoor Features
- In Ground Pool
- Shed
Utilities
- Forced Air Heating and Cooling System
Listing and Financial Details
- Assessor Parcel Number 057-600-008-000
Map
Home Values in the Area
Average Home Value in this Area
Tax History
| Year | Tax Paid | Tax Assessment Tax Assessment Total Assessment is a certain percentage of the fair market value that is determined by local assessors to be the total taxable value of land and additions on the property. | Land | Improvement |
|---|---|---|---|---|
| 2025 | $7,327 | $628,907 | $141,085 | $487,822 |
| 2023 | $7,327 | $604,487 | $135,607 | $468,880 |
| 2022 | $7,076 | $592,636 | $132,949 | $459,687 |
| 2021 | $6,979 | $581,017 | $130,343 | $450,674 |
| 2020 | $7,012 | $575,060 | $129,007 | $446,053 |
| 2019 | $6,806 | $563,785 | $126,478 | $437,307 |
| 2018 | $6,658 | $552,732 | $123,999 | $428,733 |
| 2017 | $6,819 | $541,895 | $121,568 | $420,327 |
| 2016 | $6,427 | $531,271 | $119,185 | $412,086 |
| 2015 | $6,368 | $523,292 | $117,395 | $405,897 |
| 2014 | $5,747 | $489,576 | $114,576 | $375,000 |
Property History
| Date | Event | Price | List to Sale | Price per Sq Ft |
|---|---|---|---|---|
| 10/30/2025 10/30/25 | For Sale | $839,500 | -- | $262 / Sq Ft |
Purchase History
| Date | Type | Sale Price | Title Company |
|---|---|---|---|
| Grant Deed | -- | Chicago Title | |
| Grant Deed | -- | Chicago Title Company | |
| Deed | -- | Breen Law Firm Pc | |
| Grant Deed | -- | Wfg National Title | |
| Grant Deed | $376,000 | Fidelity National Title Ins |
Mortgage History
| Date | Status | Loan Amount | Loan Type |
|---|---|---|---|
| Open | $200,000 | Credit Line Revolving | |
| Previous Owner | $333,000 | New Conventional | |
| Previous Owner | $300,500 | No Value Available |
Source: MLSListings
MLS Number: ML82026257
APN: 057-600-008-000
- 2102 White Oak Dr
- 2180 Clearview Dr
- 2230 Ventana Ct
- 2260 Ventana Ct
- 1600 Panorama Dr
- 1531 Brighton Dr
- 1361 Westward Dr
- 1261 Crestview Dr
- 2240 Preston Ct
- 2711 Valley View Rd
- 1751 Brighton Dr
- 1231 Westward Dr
- 2421 Valley View Rd
- 1871 Amaryllis Dr
- 1871 Peony St
- 1900 Monte Vista Dr
- 2171 White Oak Dr
- 1880 Peony St
- 2360 Valley View Rd
- 1890 Peony St
- 1231 Pine Rock Dr
- 1000 Peach Ct
- 174 Redwood Dr Unit 174
- 273 Copperleaf Ln
- 13522 Airline Hwy Unit PM 2
- 7305 Furlong Ave
- 200 E 10th St
- 6420 Godani St
- 7111 Rosanna St
- 1335 W Luchessa Ave
- 1123 Del Monte Ave Unit B
- 1280 Palermo Dr
- 111 Lewis St
- 1051 Rider Ave Unit F
- 604 Leslie Dr
- 7691 Hanna St
- 890 Rider Ave Unit A
- 1155 E Laurel Dr
- 2290 N Main St
- 2073 Santa Rita St
