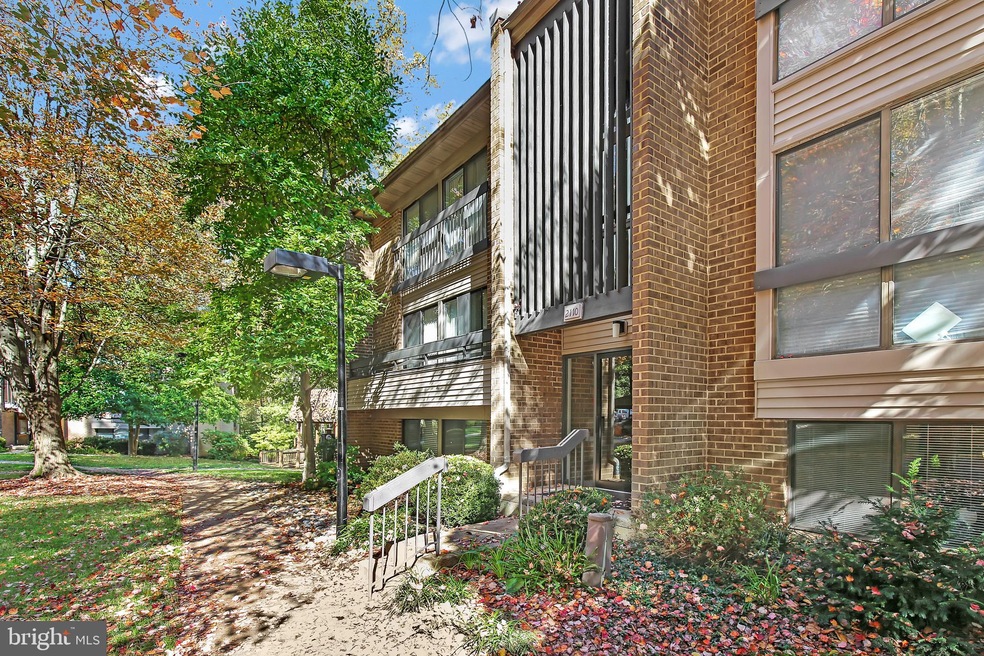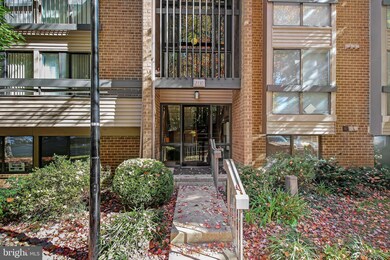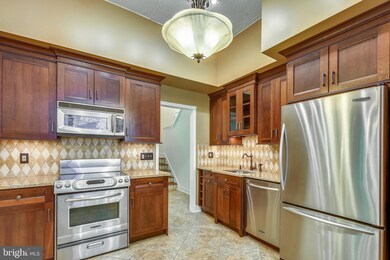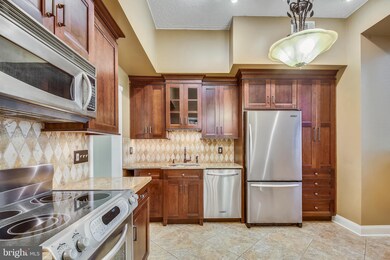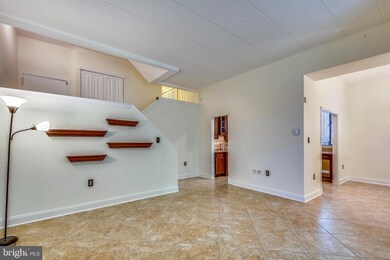
2110 Green Watch Way Unit 100 Reston, VA 20191
Highlights
- Eat-In Gourmet Kitchen
- Scenic Views
- Lake Privileges
- Terraset Elementary Rated A-
- Open Floorplan
- 5-minute walk to Shadowood Recreation Area
About This Home
As of December 2020Indulge your senses in this cozy designer home in the heart of south Reston! This unique two level condo is meticulously updated from top to bottom! The top level offers 2 bedrooms with new hardwood flooring, 2 full baths, laundry and plenty of storage. A few steps down brings you to the spacious family room, dining room and large eat-in kitchen. The stunning gourmet kitchen delights with elegant cherry cabinets, tumbled marble backsplash, granite countertops and moveable island along with 3 levels of lighting. New window treatments throughout. Gorgeous 20x20 Porcelain tiles flow throughout the main living areas with soaring 10 ft ceilings. Next to the golf course and Reston's famous wooded paths with a pretty stream. This end unit boasts extra windows with tons of natural light, bringing in extraordinary nature views that are also enjoyed from the private patio and garden area. Truly a must see! A rare unit with NEW Efficient Gas HVAC, FIOS ready. Professionally wired for surround sound. Conveniently located just a few minutes from the Metro, 267/toll Rd, Reston Town Center and Reston Hospital. Immaculate and truly move-in ready! HOA/Condo amenities include fifty-five miles of paved pathways and natural surface trails connecting facilities, neighborhoods, schools and shopping, which are perfect for walkers, joggers and bicyclists. Aquatic habitats include four lakes, three ponds and 20 miles of streams, enjoyed by boaters and anglers. Multiple ball fields, Swimming Pools, and 52 outdoor tennis courts, 26 lighted for night play, Reston Association offers one of the most extensive tennis programs in the Washington metropolitan area.
Last Agent to Sell the Property
Coldwell Banker Realty License #0225055509 Listed on: 10/21/2020

Property Details
Home Type
- Condominium
Est. Annual Taxes
- $3,400
Year Built
- Built in 1976
Lot Details
- Backs To Open Common Area
- Wooded Lot
- Backs to Trees or Woods
- Property is in very good condition
HOA Fees
Property Views
- Scenic Vista
- Woods
- Garden
Home Design
- Colonial Architecture
- Contemporary Architecture
- Brick Exterior Construction
Interior Spaces
- 1,253 Sq Ft Home
- Property has 2 Levels
- Open Floorplan
- Crown Molding
- Ceiling height of 9 feet or more
- Window Treatments
- Palladian Windows
- Sliding Doors
- Family Room Off Kitchen
- Dining Room
Kitchen
- Eat-In Gourmet Kitchen
- Breakfast Area or Nook
- Electric Oven or Range
- Self-Cleaning Oven
- Microwave
- Ice Maker
- Dishwasher
- Kitchen Island
- Upgraded Countertops
- Disposal
Flooring
- Wood
- Ceramic Tile
Bedrooms and Bathrooms
- 2 Bedrooms
- Main Floor Bedroom
- En-Suite Primary Bedroom
- En-Suite Bathroom
- 2 Full Bathrooms
Laundry
- Laundry Room
- Dryer
- Washer
Parking
- 1 Parking Space
- 1 Detached Carport Space
- 1 Assigned Parking Space
Outdoor Features
- Lake Privileges
- Patio
Utilities
- Central Air
- Heating Available
- Vented Exhaust Fan
- Cable TV Available
Additional Features
- ENERGY STAR Qualified Equipment for Heating
- Property is near a creek
Listing and Financial Details
- Assessor Parcel Number 0262 05110100A
Community Details
Overview
- Association fees include common area maintenance, exterior building maintenance, lawn care front, lawn care rear, lawn care side, lawn maintenance, management, insurance, pool(s), snow removal, trash, water
- Reston Association, Phone Number (703) 435-6530
- Low-Rise Condominium
- Woodwinds Condo, Phone Number (703) 631-2003
- Woodwinds Condo Community
- Woodwinds Subdivision
- Community Lake
Amenities
- Picnic Area
- Common Area
Recreation
- Tennis Courts
- Baseball Field
- Soccer Field
- Community Basketball Court
- Community Playground
- Community Pool
- Jogging Path
Similar Homes in Reston, VA
Home Values in the Area
Average Home Value in this Area
Property History
| Date | Event | Price | Change | Sq Ft Price |
|---|---|---|---|---|
| 12/15/2020 12/15/20 | Sold | $323,575 | -0.4% | $258 / Sq Ft |
| 11/23/2020 11/23/20 | Pending | -- | -- | -- |
| 11/23/2020 11/23/20 | Price Changed | $325,000 | +1.6% | $259 / Sq Ft |
| 11/12/2020 11/12/20 | Price Changed | $320,000 | -2.1% | $255 / Sq Ft |
| 10/21/2020 10/21/20 | For Sale | $326,800 | +1.0% | $261 / Sq Ft |
| 10/21/2020 10/21/20 | Off Market | $323,575 | -- | -- |
| 05/29/2013 05/29/13 | Sold | $290,000 | -3.3% | $231 / Sq Ft |
| 04/14/2013 04/14/13 | Pending | -- | -- | -- |
| 04/07/2013 04/07/13 | For Sale | $300,000 | +3.4% | $239 / Sq Ft |
| 04/07/2013 04/07/13 | Off Market | $290,000 | -- | -- |
Tax History Compared to Growth
Agents Affiliated with this Home
-
Diane Northern

Seller's Agent in 2020
Diane Northern
Coldwell Banker (NRT-Southeast-MidAtlantic)
(703) 431-8209
2 in this area
94 Total Sales
-
Kathy Schofield

Buyer's Agent in 2020
Kathy Schofield
Summit Realtors
(703) 898-2957
2 in this area
81 Total Sales
-
J
Buyer's Agent in 2013
J. Gilley
Wade Gilley Real Estate LLC
Map
Source: Bright MLS
MLS Number: VAFX1162550
- 11557 Rolling Green Ct Unit 301
- 2233 Castle Rock Square Unit 2B
- 2233 Lovedale Ln Unit I
- 2130 Glencourse Ln
- 2224 Springwood Dr Unit 102A
- 2220 Springwood Dr Unit K
- 11643 Stoneview Square Unit 86/21C
- 11659 Stoneview Square Unit 99/1B
- 11713 Karbon Hill Ct Unit 710A
- 11709 Karbon Hill Ct Unit 606A
- 11709H Karbon Hill Ct Unit 609A
- 2256 Wheelwright Ct
- 11751 Mossy Creek Ln
- 2323 Middle Creek Ln
- 2306 Middle Creek Ln
- 2343 Glade Bank Way
- 2347 Glade Bank Way
- 11959 Barrel Cooper Ct
- 11710 Decade Ct
- 2349 Horseferry Ct
