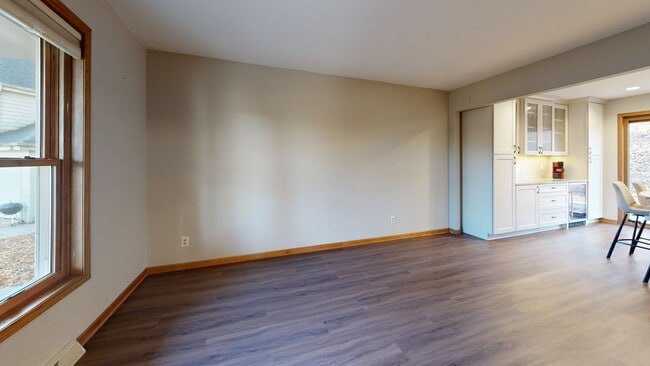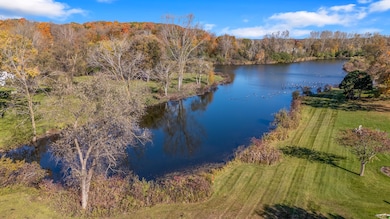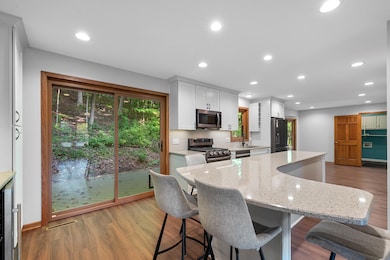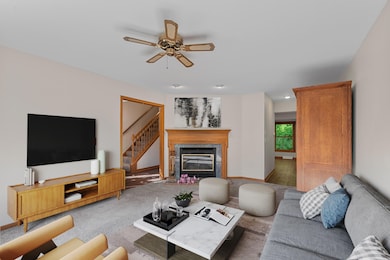
2110 Hollow Cir West Bend, WI 53090
Estimated payment $2,965/month
Highlights
- Water Views
- Wooded Lot
- Cul-De-Sac
- Colonial Architecture
- Adjacent to Greenbelt
- Fireplace
About This Home
Welcome to 2110 Hollow Circle, where comfort meets style in this 4 bedroom, 2.5 bath home. A high end kitchen with granite countertops and top quality appliances flows seamlessly into the spacious living and family rooms, complete with a cozy fireplace. Main floor laundry adds convenience, while the newly finished rec room offers endless possibilities for work or play. Retreat to the private master suite or entertain with ease inside and out. The 3 car garage provides ample storage. Across the street, enjoy a private neighborhood lake perfect for canoeing, fishing, and peaceful evenings by the water. A rare blend of luxury, function, and lifestyle awaits in this sought after West Bend.
Open House Schedule
-
Saturday, December 06, 202510:30 am to 12:00 pm12/6/2025 10:30:00 AM +00:0012/6/2025 12:00:00 PM +00:00Add to Calendar
Home Details
Home Type
- Single Family
Est. Annual Taxes
- $5,486
Lot Details
- 0.4 Acre Lot
- Adjacent to Greenbelt
- Cul-De-Sac
- Wooded Lot
Parking
- 2.5 Car Attached Garage
- Garage Door Opener
- Driveway
Home Design
- Colonial Architecture
- Radon Mitigation System
Interior Spaces
- 2-Story Property
- Fireplace
- Water Views
Kitchen
- Oven
- Range
- Dishwasher
- Kitchen Island
Bedrooms and Bathrooms
- 4 Bedrooms
- Walk-In Closet
Laundry
- Dryer
- Washer
Partially Finished Basement
- Basement Fills Entire Space Under The House
- Basement Ceilings are 8 Feet High
Accessible Home Design
- Level Entry For Accessibility
Schools
- Badger Middle School
Utilities
- Forced Air Heating and Cooling System
- Heating System Uses Natural Gas
- High Speed Internet
Community Details
- Property has a Home Owners Association
- Little Spring Lake Park Subdivision
Listing and Financial Details
- Assessor Parcel Number 291 11191040022
Matterport 3D Tour
Floorplans
Map
Home Values in the Area
Average Home Value in this Area
Tax History
| Year | Tax Paid | Tax Assessment Tax Assessment Total Assessment is a certain percentage of the fair market value that is determined by local assessors to be the total taxable value of land and additions on the property. | Land | Improvement |
|---|---|---|---|---|
| 2024 | $5,486 | $419,700 | $69,200 | $350,500 |
| 2023 | $4,886 | $312,900 | $57,000 | $255,900 |
| 2022 | $5,548 | $312,900 | $57,000 | $255,900 |
| 2021 | $5,703 | $312,900 | $57,000 | $255,900 |
| 2020 | $5,588 | $312,900 | $57,000 | $255,900 |
| 2019 | $5,414 | $312,900 | $57,000 | $255,900 |
| 2018 | $5,250 | $312,900 | $57,000 | $255,900 |
| 2017 | $4,984 | $267,100 | $57,000 | $210,100 |
| 2016 | $5,019 | $267,100 | $57,000 | $210,100 |
| 2015 | $5,091 | $267,100 | $57,000 | $210,100 |
| 2014 | $5,091 | $267,100 | $57,000 | $210,100 |
| 2013 | $5,502 | $267,100 | $57,000 | $210,100 |
Property History
| Date | Event | Price | List to Sale | Price per Sq Ft |
|---|---|---|---|---|
| 11/24/2025 11/24/25 | Price Changed | $475,000 | -3.1% | $148 / Sq Ft |
| 10/01/2025 10/01/25 | For Sale | $490,000 | -- | $153 / Sq Ft |
Purchase History
| Date | Type | Sale Price | Title Company |
|---|---|---|---|
| Warranty Deed | $262,000 | Abstract & Title Company |
Mortgage History
| Date | Status | Loan Amount | Loan Type |
|---|---|---|---|
| Open | $235,800 | Adjustable Rate Mortgage/ARM |
About the Listing Agent
Mercedes' Other Listings
Source: Metro MLS
MLS Number: 1936239
APN: 1119-104-0022
- 2124 Willowbrook Dr
- 2214 Willowbrook Dr
- 704 N 18th Ave
- 805 Canterberry Ct Unit C
- 808 Meadowbrook Dr
- 1521 Quietwood Ln
- 2346 W Washington St
- 4000 W Washington St
- 2606 Park Forest Dr
- Lt1 Dandelion Ln
- 151 N University Dr Unit 215
- 450 N Silverbrook Dr Unit 101
- 1153 N 11th Ave
- Lt0 Wisconsin 33
- 3404 Caleb Ct
- 1925 Hilltop Dr
- 1816 Miller St Unit A
- 1803 Hilltop Dr
- 1600 Patricia Dr
- 2106 Chestnut St
- 516 Marshal Ct
- 1230-1230 N 10th Ave Unit 1230
- 3221 Stanford Ln
- 426 N 8th Ave Unit 4
- 611 Veterans Ave
- 1066 Poplar St Unit 1066 Poplar Street Lower
- 433 N Main St
- 1052 Poplar St Unit 1052 Poplar St
- 555 Veterans Ave
- 151 Wisconsin St
- 2021 Barton Ave
- 250 S Forest Ave
- 239 Water St
- 2105-2113 Barton Ave
- 2117-2123 Barton Ave
- 2635 Parkfield Dr
- 211 W Decorah Rd
- 420 Vine St
- 1600 Vogt Dr
- 1310 Daisy Dr Unit 1310





