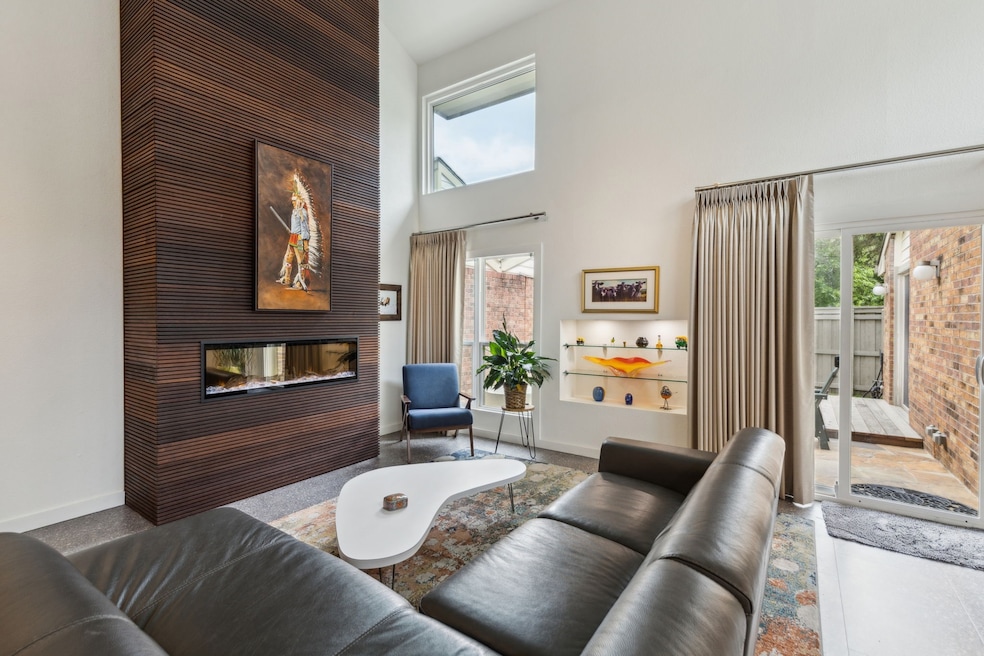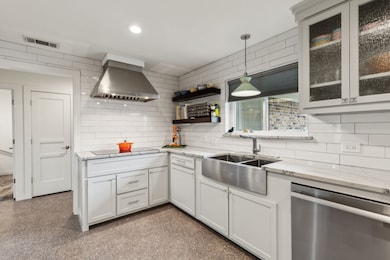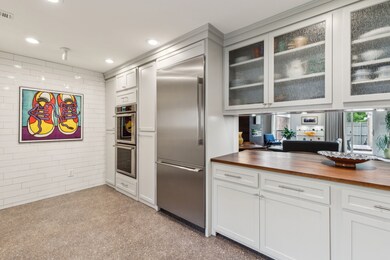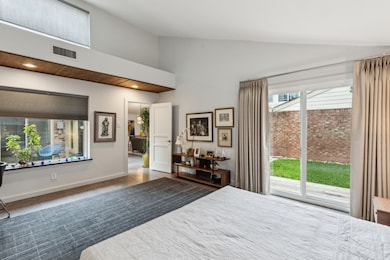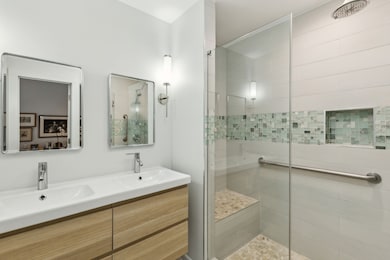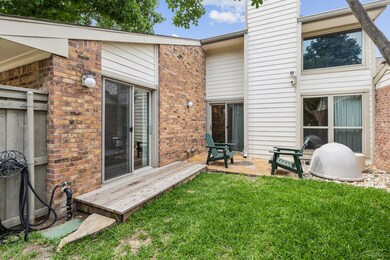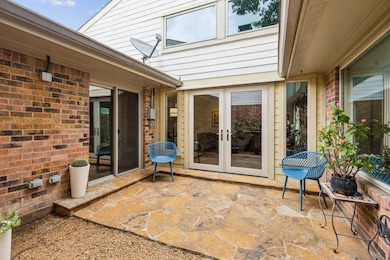
2110 Kessler Ct Unit 73 Dallas, TX 75208
Kessler NeighborhoodHighlights
- Gated Community
- 11.76 Acre Lot
- Midcentury Modern Architecture
- Rosemont Middle School Rated A-
- Open Floorplan
- Vaulted Ceiling
About This Home
As of June 2025Modern style meets laid-back comfort in this updated 2-bed, 2-bath condo located in the sought-after Highlands Condos of Kessler Park. With two spacious living areas, vaulted ceilings, and Luxury vinyl tile to look like polished concrete floors, this home delivers a bright, open feel that’s perfect for both entertaining and everyday living. The kitchen is sleek and functional, featuring stainless steel Thermador appliances, custom cabinetry with pull-out shelving, and warm wood accents. The bedrooms are both oversized, each featuring its own custom walk-in closet—offering plenty of storage. Both bathrooms have been tastefully updated, with the primary offering a modern style walk-in shower. Step outside to enjoy not just a private courtyard, but also a rare fenced yard—ideal for relaxing, hosting, or letting pets roam. Just minutes from Bishop Arts, Trinity Groves, and downtown Dallas, this home blends privacy, style, and unbeatable location.
Last Agent to Sell the Property
Ebby Halliday Realtors Brokerage Phone: 972-608-0300 License #0661099 Listed on: 04/30/2025

Property Details
Home Type
- Condominium
Est. Annual Taxes
- $8,768
Year Built
- Built in 1974
Lot Details
- Wood Fence
- Landscaped
- Private Yard
HOA Fees
- $670 Monthly HOA Fees
Parking
- 2 Car Attached Garage
- Parking Accessed On Kitchen Level
- Front Facing Garage
- Garage Door Opener
Home Design
- Midcentury Modern Architecture
- Contemporary Architecture
- Brick Exterior Construction
- Slab Foundation
- Composition Roof
Interior Spaces
- 1,805 Sq Ft Home
- 1-Story Property
- Open Floorplan
- Vaulted Ceiling
- Ceiling Fan
- Chandelier
- Electric Fireplace
- Window Treatments
- Living Room with Fireplace
Kitchen
- Double Oven
- Electric Cooktop
- Dishwasher
- Granite Countertops
- Disposal
Bedrooms and Bathrooms
- 2 Bedrooms
- Cedar Closet
- Walk-In Closet
- 2 Full Bathrooms
Laundry
- Laundry in Kitchen
- Washer and Electric Dryer Hookup
Home Security
Outdoor Features
- Courtyard
- Patio
- Rain Gutters
Schools
- Rosemont Elementary School
- Sunset High School
Utilities
- Central Air
- Heating Available
- Electric Water Heater
- High Speed Internet
- Cable TV Available
Listing and Financial Details
- Assessor Parcel Number 00000298612650000
- Tax Block A3954
Community Details
Overview
- Association fees include all facilities, management, insurance, ground maintenance, maintenance structure
- See Agent Association
- Highlands Condos Subdivision
Recreation
- Community Pool
Security
- Gated Community
- Fire and Smoke Detector
Ownership History
Purchase Details
Home Financials for this Owner
Home Financials are based on the most recent Mortgage that was taken out on this home.Purchase Details
Purchase Details
Home Financials for this Owner
Home Financials are based on the most recent Mortgage that was taken out on this home.Purchase Details
Home Financials for this Owner
Home Financials are based on the most recent Mortgage that was taken out on this home.Purchase Details
Home Financials for this Owner
Home Financials are based on the most recent Mortgage that was taken out on this home.Purchase Details
Home Financials for this Owner
Home Financials are based on the most recent Mortgage that was taken out on this home.Purchase Details
Home Financials for this Owner
Home Financials are based on the most recent Mortgage that was taken out on this home.Purchase Details
Similar Homes in Dallas, TX
Home Values in the Area
Average Home Value in this Area
Purchase History
| Date | Type | Sale Price | Title Company |
|---|---|---|---|
| Deed | -- | Lawyers Title | |
| Special Warranty Deed | -- | None Listed On Document | |
| Deed | -- | -- | |
| Vendors Lien | -- | Rtt | |
| Vendors Lien | -- | Capital Title | |
| Vendors Lien | -- | Hftc | |
| Vendors Lien | -- | Rtt | |
| Warranty Deed | -- | -- |
Mortgage History
| Date | Status | Loan Amount | Loan Type |
|---|---|---|---|
| Open | $385,000 | New Conventional | |
| Previous Owner | $325,000 | Balloon | |
| Previous Owner | $621,300 | New Conventional | |
| Previous Owner | $341,100 | New Conventional | |
| Previous Owner | $260,000 | New Conventional | |
| Previous Owner | $183,825 | New Conventional | |
| Previous Owner | $152,000 | Stand Alone First |
Property History
| Date | Event | Price | Change | Sq Ft Price |
|---|---|---|---|---|
| 06/05/2025 06/05/25 | Sold | -- | -- | -- |
| 05/04/2025 05/04/25 | Pending | -- | -- | -- |
| 04/30/2025 04/30/25 | For Sale | $550,000 | -- | $305 / Sq Ft |
Tax History Compared to Growth
Tax History
| Year | Tax Paid | Tax Assessment Tax Assessment Total Assessment is a certain percentage of the fair market value that is determined by local assessors to be the total taxable value of land and additions on the property. | Land | Improvement |
|---|---|---|---|---|
| 2025 | $4,753 | $392,310 | $127,240 | $265,070 |
| 2024 | $4,753 | $392,310 | $127,240 | $265,070 |
| 2023 | $4,753 | $375,660 | $127,240 | $248,420 |
| 2022 | $8,877 | $355,030 | $127,240 | $227,790 |
| 2021 | $9,523 | $361,000 | $114,510 | $246,490 |
| 2020 | $9,793 | $361,000 | $114,510 | $246,490 |
| 2019 | $9,244 | $324,900 | $114,510 | $210,390 |
| 2018 | $8,835 | $324,900 | $31,810 | $293,090 |
| 2017 | $7,164 | $324,900 | $31,810 | $293,090 |
| 2016 | $8,590 | $315,880 | $31,810 | $284,070 |
| 2015 | $4,231 | $201,260 | $25,450 | $175,810 |
| 2014 | $4,231 | $190,430 | $25,450 | $164,980 |
Agents Affiliated with this Home
-
Shaun Haynes

Seller's Agent in 2025
Shaun Haynes
Ebby Halliday
(817) 564-4534
1 in this area
72 Total Sales
-
Daniel Wolf
D
Buyer's Agent in 2025
Daniel Wolf
New Home DFW
(501) 622-7408
1 in this area
31 Total Sales
Map
Source: North Texas Real Estate Information Systems (NTREIS)
MLS Number: 20919645
APN: 00000298612650000
- 2143 Kessler Ct Unit 38
- 2130 Kessler Ct Unit 49
- 2177 Kessler Ct Unit 6
- 2230 Kessler Pkwy
- 1620 Neal St
- 1207 Middlebrook Place
- 1643 N Montclair Ave
- 1651 N Montclair Ave
- 1703 N Montclair Ave
- 1645 N Montclair Ave
- 1715 Navaro St
- 1823 W Colorado Blvd
- 1934 Kessler Pkwy
- 1109 Lausanne Ave
- 1937 Marydale Dr
- 2012 Atlantic St
- 2023 Marydale Dr
- 1142 N Winnetka Ave
- 1721 N Winnetka Ave
- 1022 N Edgefield Ave
