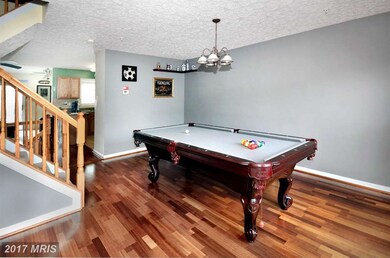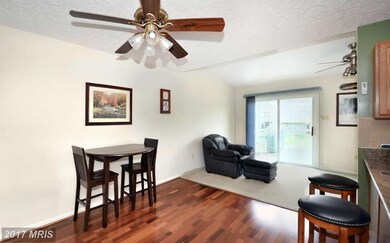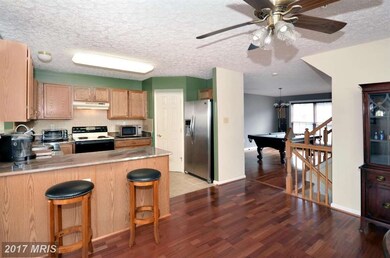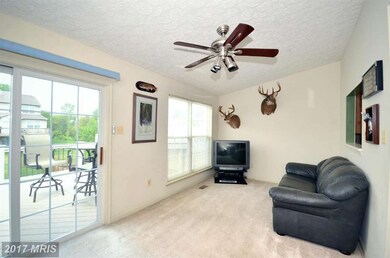
2110 Kyle Green Rd Abingdon, MD 21009
Constant Friendship NeighborhoodHighlights
- Open Floorplan
- Deck
- Corner Lot
- Colonial Architecture
- Wood Flooring
- Upgraded Countertops
About This Home
As of September 2024WELL MAINTAINED END OF GROUP TOWN HOME W/3BR/2.5BA OFFERS UPDATED KITCHEN W/SILESTONE COUNTERTOPS, STAINLESS REFRIGERATOR, CERAMIC FLOORING, PANTRY PLUS EATING AREA W/PERGO FLOORING THAT LEADS TO A BUMP OUT FAMILY ROOM W/SLIDER TO LARGE COMPOSITE DECK W/RETRACTABLE AWNING- SEPARATE DINING ROOM W/PERGO FLOORING & CUSTOM BLINDS- UPPER LEVEL W/MASTER SUITE, FULL BA W/CERAMIC & WALK IN CLOSET-
Last Agent to Sell the Property
Boyle & Kahoe Real Estate Listed on: 05/08/2015
Townhouse Details
Home Type
- Townhome
Est. Annual Taxes
- $2,296
Year Built
- Built in 2000
Lot Details
- 2,625 Sq Ft Lot
- 1 Common Wall
- Landscaped
- Property is in very good condition
HOA Fees
- $48 Monthly HOA Fees
Parking
- Unassigned Parking
Home Design
- Colonial Architecture
- Bump-Outs
- Asphalt Roof
- Vinyl Siding
Interior Spaces
- Property has 3 Levels
- Open Floorplan
- Chair Railings
- Ceiling Fan
- Recessed Lighting
- Window Treatments
- Sliding Doors
- Six Panel Doors
- Entrance Foyer
- Family Room Off Kitchen
- Dining Room
- Storage Room
- Wood Flooring
Kitchen
- Breakfast Area or Nook
- Eat-In Kitchen
- Electric Oven or Range
- Self-Cleaning Oven
- Microwave
- Ice Maker
- Dishwasher
- Upgraded Countertops
- Disposal
Bedrooms and Bathrooms
- 3 Bedrooms
- En-Suite Primary Bedroom
- En-Suite Bathroom
- 2.5 Bathrooms
Laundry
- Laundry Room
- Dryer
- Washer
Unfinished Basement
- Walk-Out Basement
- Rear Basement Entry
- Sump Pump
- Rough-In Basement Bathroom
Home Security
Outdoor Features
- Deck
Utilities
- Forced Air Heating and Cooling System
- Vented Exhaust Fan
- Programmable Thermostat
- Electric Water Heater
- Cable TV Available
Listing and Financial Details
- Tax Lot 262
- Assessor Parcel Number 1301313525
Community Details
Overview
- Built by GEMCRAFT
- Constant Friendship Subdivision
Security
- Storm Doors
Ownership History
Purchase Details
Home Financials for this Owner
Home Financials are based on the most recent Mortgage that was taken out on this home.Purchase Details
Home Financials for this Owner
Home Financials are based on the most recent Mortgage that was taken out on this home.Purchase Details
Similar Home in Abingdon, MD
Home Values in the Area
Average Home Value in this Area
Purchase History
| Date | Type | Sale Price | Title Company |
|---|---|---|---|
| Deed | $345,000 | First American Title | |
| Deed | $345,000 | First American Title | |
| Deed | $205,000 | Express Title Solutions Inc | |
| Deed | $124,824 | -- |
Mortgage History
| Date | Status | Loan Amount | Loan Type |
|---|---|---|---|
| Previous Owner | $258,750 | New Conventional | |
| Previous Owner | $201,286 | FHA | |
| Previous Owner | $74,470 | New Conventional | |
| Previous Owner | $103,400 | Stand Alone Refi Refinance Of Original Loan | |
| Closed | -- | No Value Available |
Property History
| Date | Event | Price | Change | Sq Ft Price |
|---|---|---|---|---|
| 09/16/2024 09/16/24 | Sold | $345,000 | +4.9% | $233 / Sq Ft |
| 08/12/2024 08/12/24 | Pending | -- | -- | -- |
| 08/09/2024 08/09/24 | For Sale | $329,000 | +60.5% | $222 / Sq Ft |
| 07/20/2015 07/20/15 | Sold | $205,000 | 0.0% | $139 / Sq Ft |
| 06/16/2015 06/16/15 | Pending | -- | -- | -- |
| 05/17/2015 05/17/15 | Price Changed | $205,000 | -4.6% | $139 / Sq Ft |
| 05/08/2015 05/08/15 | For Sale | $214,900 | -- | $145 / Sq Ft |
Tax History Compared to Growth
Tax History
| Year | Tax Paid | Tax Assessment Tax Assessment Total Assessment is a certain percentage of the fair market value that is determined by local assessors to be the total taxable value of land and additions on the property. | Land | Improvement |
|---|---|---|---|---|
| 2024 | $2,539 | $232,967 | $0 | $0 |
| 2023 | $2,357 | $216,300 | $70,500 | $145,800 |
| 2022 | $2,300 | $211,067 | $0 | $0 |
| 2021 | $2,315 | $205,833 | $0 | $0 |
| 2020 | $2,315 | $200,600 | $70,500 | $130,100 |
| 2019 | $2,263 | $196,100 | $0 | $0 |
| 2018 | $2,191 | $191,600 | $0 | $0 |
| 2017 | $2,140 | $187,100 | $0 | $0 |
| 2016 | $140 | $187,100 | $0 | $0 |
| 2015 | $2,584 | $187,100 | $0 | $0 |
| 2014 | $2,584 | $199,000 | $0 | $0 |
Agents Affiliated with this Home
-
B
Seller's Agent in 2024
Barb Gregory
Capital Realty
-
N
Buyer's Agent in 2024
Nicole Kougl
EXIT Preferred Realty, LLC
-
J
Seller's Agent in 2015
Jessica Boyle Tsottles
Boyle & Kahoe Real Estate
-
S
Buyer's Agent in 2015
Susanne Reiter
Advance Realty Bel Air, Inc.
Map
Source: Bright MLS
MLS Number: 1001681473
APN: 01-313525
- 582 Doefield Ct
- 2134 Nicole Way
- 549 Doefield Ct
- 540 Doefield Ct
- 508 Buckstone Garth
- 1903 Scottish Isle Ct
- 3173 Freestone Ct
- 714 Kirkcaldy Way
- 3000 Tipton Way
- 3293 Deale Place
- 335 Overlea Place
- 3038 Tipton Way
- 3166 Freestone Ct
- 309 Overlea Place
- 189 Ferring Ct
- 647 N Branch Ct
- 174 Ferring Ct
- 634 Tantallon Ct
- 305 Logan Ct
- 242 Lodgecliffe Ct






