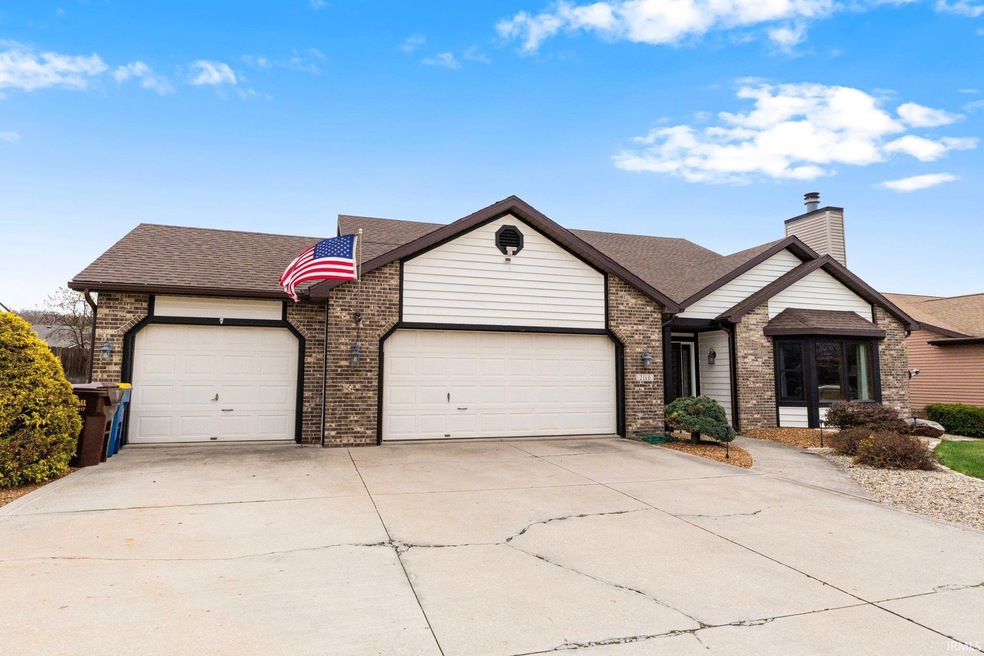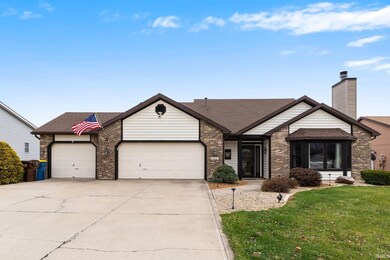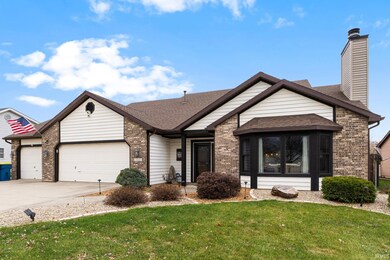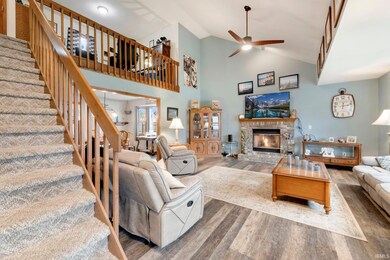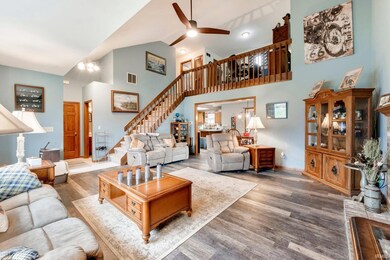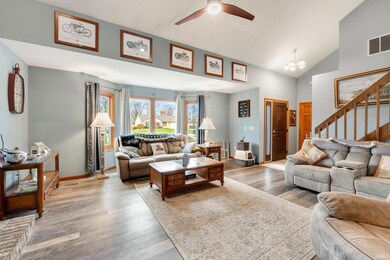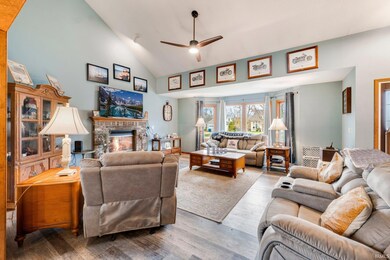
2110 Laforge Ln Auburn, IN 46706
Highlights
- 1 Fireplace
- Forced Air Heating and Cooling System
- Level Lot
- 3 Car Attached Garage
About This Home
As of December 2024Welcome to this beautifully updated 3-bedroom, 2.5-bathroom home nestled in the desirable Auburn Hills subdivision! Designed with both style and comfort in mind, this residence features fresh updates throughout, creating a move-in-ready space that feels brand new. The heart of the home is bright and inviting, with spacious living areas that flow seamlessly, perfect for both relaxation and entertaining. The backyard is your own private oasis, complete with an inground pool—ideal for cooling off in the summer or hosting gatherings with friends and family. With updated fixtures, finishes, and a modern touch throughout, this home effortlessly blends contemporary style with everyday convenience. Situated in a welcoming neighborhood with easy access to shopping, dining, and top-rated schools, this home offers a lifestyle of ease and enjoyment. Don’t miss your chance to make this stunning property in Auburn Hills your own!
Home Details
Home Type
- Single Family
Est. Annual Taxes
- $2,014
Year Built
- Built in 1996
Lot Details
- 0.26 Acre Lot
- Lot Dimensions are 80x142
- Level Lot
Parking
- 3 Car Attached Garage
Home Design
- Slab Foundation
- Vinyl Construction Material
Interior Spaces
- 1,799 Sq Ft Home
- 1.5-Story Property
- 1 Fireplace
Bedrooms and Bathrooms
- 3 Bedrooms
Schools
- Mckenney-Harrison Elementary School
- Dekalb Middle School
- Dekalb High School
Utilities
- Forced Air Heating and Cooling System
Community Details
- Auburn Hills Subdivision
Listing and Financial Details
- Assessor Parcel Number 17-06-20-127-024.000-025
Ownership History
Purchase Details
Home Financials for this Owner
Home Financials are based on the most recent Mortgage that was taken out on this home.Purchase Details
Home Financials for this Owner
Home Financials are based on the most recent Mortgage that was taken out on this home.Purchase Details
Purchase Details
Purchase Details
Purchase Details
Similar Homes in Auburn, IN
Home Values in the Area
Average Home Value in this Area
Purchase History
| Date | Type | Sale Price | Title Company |
|---|---|---|---|
| Warranty Deed | -- | Centurion Land Title | |
| Warranty Deed | $299,900 | Centurion Land Title | |
| Warranty Deed | -- | None Available | |
| Assessor Sales History | -- | -- | |
| Deed | $149,900 | -- | |
| Deed | $119,535 | -- | |
| Deed | $17,860 | -- |
Mortgage History
| Date | Status | Loan Amount | Loan Type |
|---|---|---|---|
| Open | $294,467 | FHA | |
| Closed | $294,467 | FHA | |
| Previous Owner | $167,000 | VA | |
| Previous Owner | $174,900 | VA | |
| Previous Owner | $70,590 | New Conventional | |
| Previous Owner | $76,000 | New Conventional |
Property History
| Date | Event | Price | Change | Sq Ft Price |
|---|---|---|---|---|
| 12/20/2024 12/20/24 | Sold | $299,900 | 0.0% | $167 / Sq Ft |
| 11/07/2024 11/07/24 | Pending | -- | -- | -- |
| 11/06/2024 11/06/24 | For Sale | $299,900 | +71.5% | $167 / Sq Ft |
| 03/15/2017 03/15/17 | Sold | $174,900 | -2.8% | $97 / Sq Ft |
| 02/13/2017 02/13/17 | Pending | -- | -- | -- |
| 02/10/2017 02/10/17 | For Sale | $179,900 | -- | $100 / Sq Ft |
Tax History Compared to Growth
Tax History
| Year | Tax Paid | Tax Assessment Tax Assessment Total Assessment is a certain percentage of the fair market value that is determined by local assessors to be the total taxable value of land and additions on the property. | Land | Improvement |
|---|---|---|---|---|
| 2024 | $2,366 | $282,700 | $47,000 | $235,700 |
| 2023 | $1,808 | $277,700 | $45,000 | $232,700 |
| 2022 | $1,865 | $246,900 | $39,200 | $207,700 |
| 2021 | $1,609 | $215,800 | $35,400 | $180,400 |
| 2020 | $1,287 | $190,300 | $32,200 | $158,100 |
| 2019 | $1,329 | $191,500 | $32,200 | $159,300 |
| 2018 | $1,248 | $174,200 | $32,200 | $142,000 |
| 2017 | $1,231 | $169,500 | $32,200 | $137,300 |
| 2016 | $1,678 | $164,500 | $32,200 | $132,300 |
| 2014 | $1,977 | $172,300 | $24,600 | $147,700 |
Agents Affiliated with this Home
-
J
Seller's Agent in 2024
James Felger
Mike Thomas Assoc., Inc
-
A
Seller Co-Listing Agent in 2024
Alexis Reddin
Mike Thomas Assoc., Inc
-
M
Seller's Agent in 2017
Michelle Snyder
North Eastern Group Realty
-
L
Buyer's Agent in 2017
Lindsay Smith
Indiana Real Estate
Map
Source: Indiana Regional MLS
MLS Number: 202443132
APN: 17-06-20-127-024.000-025
- 312 Canyon Dr
- 2016 Bradford Dr
- 2312 Northgate Blvd
- 2001 Bogey Ct
- 2008 Bogey Ct
- 2002 Approach Dr
- 1051 Morningstar Rd
- 2021 Fairway Dr
- 2438 County Road 38 Rd
- 902 Midway Dr
- 900 N Van Buren St
- 1114 Packard Place
- 1102 Cabriolet Blvd
- 1800 Golfview Dr
- 408 Duryea Dr
- TBD Douglas St
- 3475 Fawn Creek Blvd
- 1208 Phaeton Way
- 709 N Cedar St
- 1306 Troon Ct
