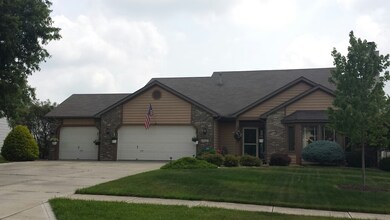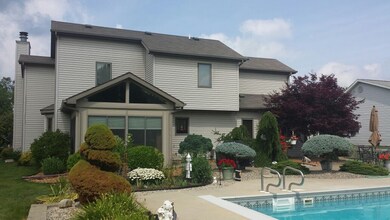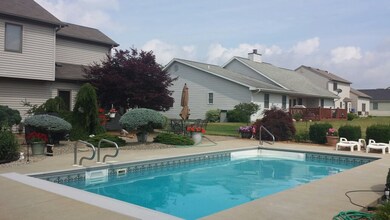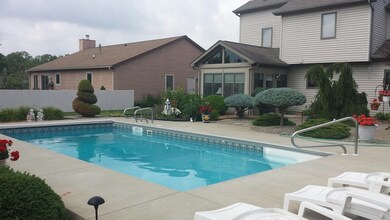
2110 Laforge Ln Auburn, IN 46706
Highlights
- In Ground Pool
- Cathedral Ceiling
- Utility Sink
- Contemporary Architecture
- Screened Porch
- 3 Car Attached Garage
About This Home
As of December 2024Beautiful 3 BR 2 1/2 BA home in Auburn Hills. As you enter you will see the spacious living room with cathedral ceiling and gas log fire place. All appliances stay in the kitchen which has a breakfast bar & pantry. The dining area leads out to the 3 season room which would be a great place to sip your morning coffee. The master bedroom is located on the main floor and has a walk in closet and full bath. Upstairs you will find 2 additional bedrooms, full bath and huge landing which could be used as an office or play area. You could really take advantage of the backyard right now that boasts an in ground pool with automatic pool cover, gorgeous landscaping and patio area. 3 car garage with floored attic, irrigation system, gas grill, water softener and beautiful quality blinds throughout home are just a few of the extras.
Last Buyer's Agent
Lindsay Smith
Indiana Real Estate
Home Details
Home Type
- Single Family
Est. Annual Taxes
- $1,601
Year Built
- Built in 1996
Lot Details
- 0.26 Acre Lot
- Lot Dimensions are 80x142
- Landscaped
- Level Lot
- Irrigation
HOA Fees
- $10 Monthly HOA Fees
Parking
- 3 Car Attached Garage
- Garage Door Opener
Home Design
- Contemporary Architecture
- Brick Exterior Construction
- Slab Foundation
- Shingle Roof
- Wood Siding
- Vinyl Construction Material
Interior Spaces
- 1.5-Story Property
- Cathedral Ceiling
- Ceiling Fan
- Living Room with Fireplace
- Screened Porch
- Home Security System
- Laundry on main level
Kitchen
- Breakfast Bar
- Utility Sink
- Disposal
Flooring
- Carpet
- Tile
Bedrooms and Bathrooms
- 3 Bedrooms
- En-Suite Primary Bedroom
- Separate Shower
Attic
- Storage In Attic
- Pull Down Stairs to Attic
Outdoor Features
- In Ground Pool
- Patio
Location
- Suburban Location
Utilities
- Forced Air Heating and Cooling System
- Heating System Uses Gas
Listing and Financial Details
- Assessor Parcel Number 17-06-20-127-024.000-025
Community Details
Recreation
- Community Pool
Ownership History
Purchase Details
Home Financials for this Owner
Home Financials are based on the most recent Mortgage that was taken out on this home.Purchase Details
Home Financials for this Owner
Home Financials are based on the most recent Mortgage that was taken out on this home.Purchase Details
Purchase Details
Purchase Details
Purchase Details
Similar Homes in Auburn, IN
Home Values in the Area
Average Home Value in this Area
Purchase History
| Date | Type | Sale Price | Title Company |
|---|---|---|---|
| Warranty Deed | -- | Centurion Land Title | |
| Warranty Deed | $299,900 | Centurion Land Title | |
| Warranty Deed | -- | None Available | |
| Assessor Sales History | -- | -- | |
| Deed | $149,900 | -- | |
| Deed | $119,535 | -- | |
| Deed | $17,860 | -- |
Mortgage History
| Date | Status | Loan Amount | Loan Type |
|---|---|---|---|
| Open | $294,467 | FHA | |
| Closed | $294,467 | FHA | |
| Previous Owner | $167,000 | VA | |
| Previous Owner | $174,900 | VA | |
| Previous Owner | $70,590 | New Conventional | |
| Previous Owner | $76,000 | New Conventional |
Property History
| Date | Event | Price | Change | Sq Ft Price |
|---|---|---|---|---|
| 12/20/2024 12/20/24 | Sold | $299,900 | 0.0% | $167 / Sq Ft |
| 11/07/2024 11/07/24 | Pending | -- | -- | -- |
| 11/06/2024 11/06/24 | For Sale | $299,900 | +71.5% | $167 / Sq Ft |
| 03/15/2017 03/15/17 | Sold | $174,900 | -2.8% | $97 / Sq Ft |
| 02/13/2017 02/13/17 | Pending | -- | -- | -- |
| 02/10/2017 02/10/17 | For Sale | $179,900 | -- | $100 / Sq Ft |
Tax History Compared to Growth
Tax History
| Year | Tax Paid | Tax Assessment Tax Assessment Total Assessment is a certain percentage of the fair market value that is determined by local assessors to be the total taxable value of land and additions on the property. | Land | Improvement |
|---|---|---|---|---|
| 2024 | $2,366 | $282,700 | $47,000 | $235,700 |
| 2023 | $1,808 | $277,700 | $45,000 | $232,700 |
| 2022 | $1,865 | $246,900 | $39,200 | $207,700 |
| 2021 | $1,609 | $215,800 | $35,400 | $180,400 |
| 2020 | $1,287 | $190,300 | $32,200 | $158,100 |
| 2019 | $1,329 | $191,500 | $32,200 | $159,300 |
| 2018 | $1,248 | $174,200 | $32,200 | $142,000 |
| 2017 | $1,231 | $169,500 | $32,200 | $137,300 |
| 2016 | $1,678 | $164,500 | $32,200 | $132,300 |
| 2014 | $1,977 | $172,300 | $24,600 | $147,700 |
Agents Affiliated with this Home
-
J
Seller's Agent in 2024
James Felger
Mike Thomas Assoc., Inc
-
A
Seller Co-Listing Agent in 2024
Alexis Reddin
Mike Thomas Assoc., Inc
-
M
Seller's Agent in 2017
Michelle Snyder
North Eastern Group Realty
-
L
Buyer's Agent in 2017
Lindsay Smith
Indiana Real Estate
Map
Source: Indiana Regional MLS
MLS Number: 201705335
APN: 17-06-20-127-024.000-025
- 312 Canyon Dr
- 2016 Bradford Dr
- 2312 Northgate Blvd
- 2001 Bogey Ct
- 2008 Bogey Ct
- 2002 Approach Dr
- 1051 Morningstar Rd
- 2021 Fairway Dr
- 2438 County Road 38 Rd
- 902 Midway Dr
- 900 N Van Buren St
- 1114 Packard Place
- 1102 Cabriolet Blvd
- 1800 Golfview Dr
- 408 Duryea Dr
- TBD Douglas St
- 3475 Fawn Creek Blvd
- 1208 Phaeton Way
- 709 N Cedar St
- 1306 Troon Ct






