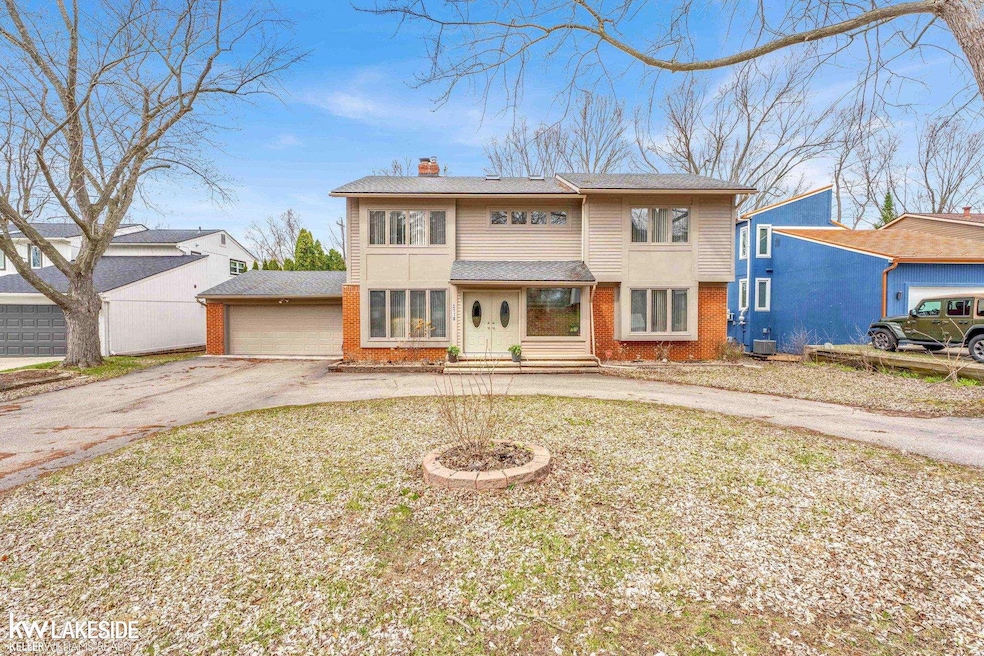
$460,000
- 4 Beds
- 4 Baths
- 2,621 Sq Ft
- 6560 Perham Dr
- West Bloomfield, MI
Welcome to this beautifully maintained Colonial in the sought-after Deerfield Village subdivision of West Bloomfield. Perfectly situated on a spacious corner lot, this home offers convenient access to shopping centers, top-rated schools, country clubs, and major highways.The inviting enclosed porch wraps around the front and side of the home, adding charm and functional outdoor living space. A
Liat Feldman Michigan First Realty LLC
