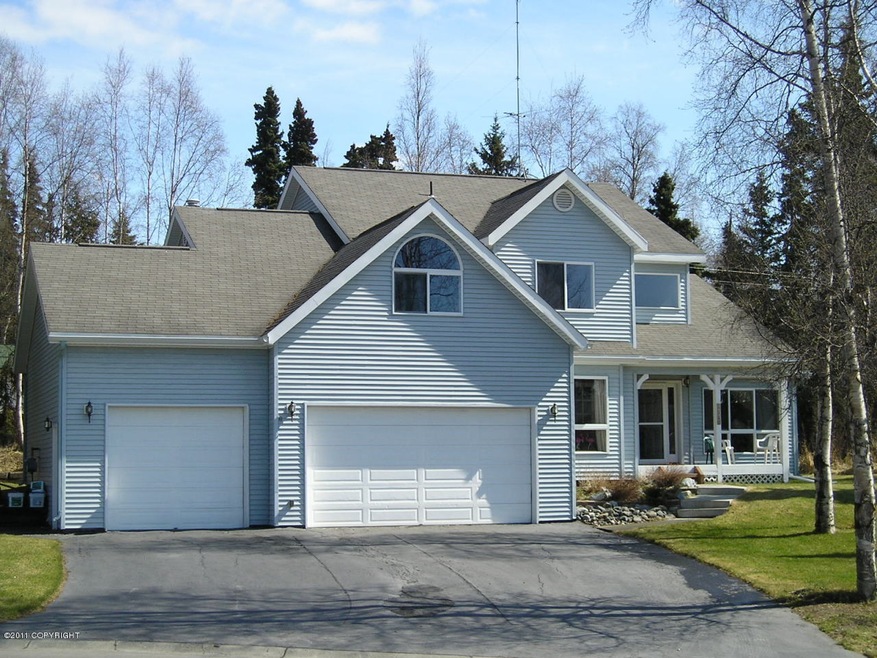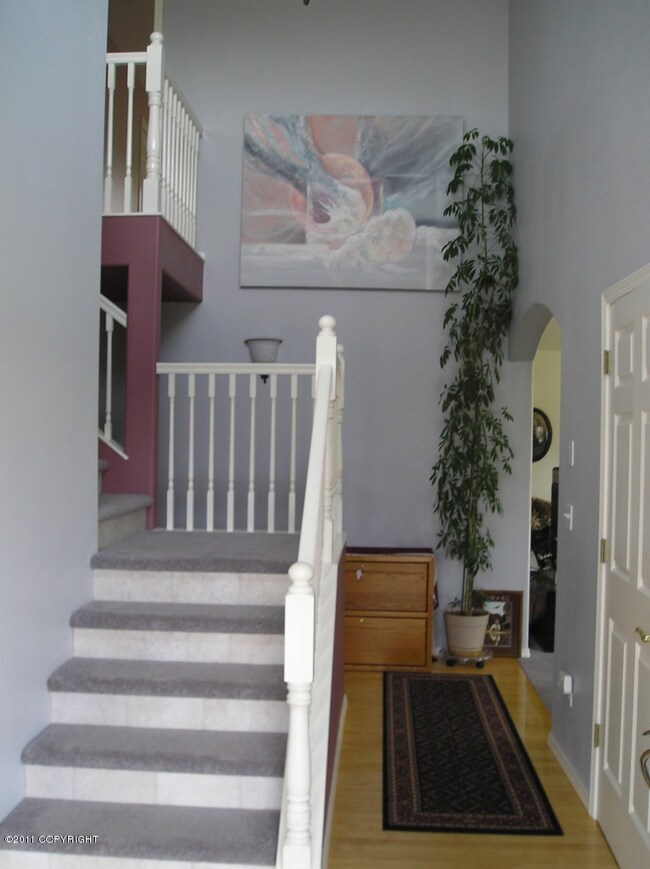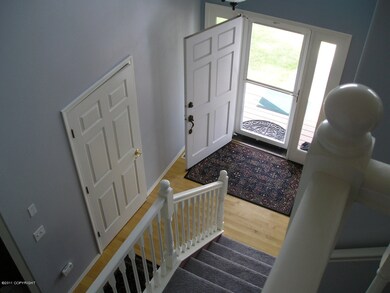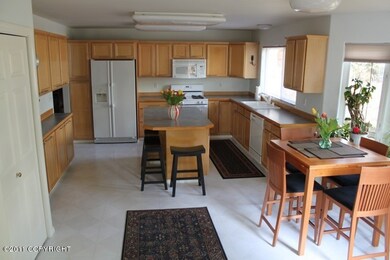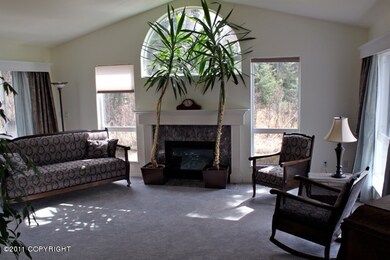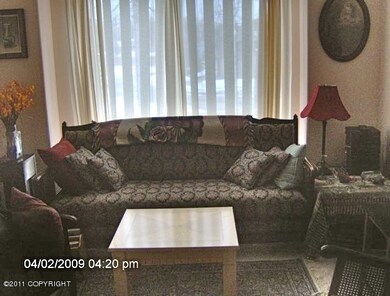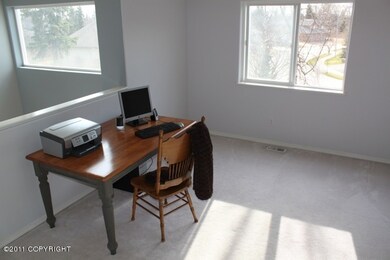
2110 Meander Dr Anchorage, AK 99516
Huffman-O'Malley NeighborhoodHighlights
- Spa
- Vaulted Ceiling
- Spa Bath
- Huffman Elementary School Rated A-
- 3 Car Attached Garage
- Attached Carport
About This Home
As of September 2017Designed and Custom built by The Peterson Group. This home has everything you could want. Masterbedroom, Formal parlor, familyroom and greatroom kitchen all on the first floor. 3 bedrooms and a Office/library/media/playroom on the 2nd floor. 965 sqft garage and workshop with 9ft tall doors. All on a 20000+ square foot lot.
Last Buyer's Agent
Cynthia Notti
Herrington and Company, LLC
Home Details
Home Type
- Single Family
Est. Annual Taxes
- $7,421
Year Built
- Built in 1996
Lot Details
- 0.47 Acre Lot
- Gentle Sloping Lot
- Property is zoned R1, Single Family Residential
Parking
- 3 Car Attached Garage
- Attached Carport
Home Design
- Block Foundation
- Wood Frame Construction
- Shingle Roof
- Composition Roof
- Asphalt Roof
Interior Spaces
- 3,041 Sq Ft Home
- 2-Story Property
- Vaulted Ceiling
- Family Room
- Carpet
- Fire and Smoke Detector
Kitchen
- Oven or Range
- <<microwave>>
- Dishwasher
- Disposal
Bedrooms and Bathrooms
- 3 Bedrooms
- Spa Bath
Pool
- Spa
Schools
- Huffman Elementary School
- Goldenview Middle School
- South Anchorage High School
Utilities
- Forced Air Heating System
- Electricity To Lot Line
Community Details
- Built by The Pererson Group
Ownership History
Purchase Details
Home Financials for this Owner
Home Financials are based on the most recent Mortgage that was taken out on this home.Purchase Details
Purchase Details
Purchase Details
Home Financials for this Owner
Home Financials are based on the most recent Mortgage that was taken out on this home.Purchase Details
Home Financials for this Owner
Home Financials are based on the most recent Mortgage that was taken out on this home.Similar Homes in the area
Home Values in the Area
Average Home Value in this Area
Purchase History
| Date | Type | Sale Price | Title Company |
|---|---|---|---|
| Warranty Deed | -- | None Available | |
| Interfamily Deed Transfer | $250,000 | None Available | |
| Warranty Deed | -- | -- | |
| Warranty Deed | -- | Stewart Title Company | |
| Warranty Deed | -- | Stewart Title Of Alaska |
Mortgage History
| Date | Status | Loan Amount | Loan Type |
|---|---|---|---|
| Open | $407,200 | New Conventional | |
| Previous Owner | $396,000 | New Conventional | |
| Previous Owner | $226,832 | Purchase Money Mortgage |
Property History
| Date | Event | Price | Change | Sq Ft Price |
|---|---|---|---|---|
| 09/06/2017 09/06/17 | Sold | -- | -- | -- |
| 07/20/2017 07/20/17 | Pending | -- | -- | -- |
| 06/06/2017 06/06/17 | For Sale | $524,900 | +5.0% | $173 / Sq Ft |
| 04/02/2012 04/02/12 | Sold | -- | -- | -- |
| 03/08/2012 03/08/12 | Pending | -- | -- | -- |
| 05/16/2011 05/16/11 | For Sale | $499,921 | -- | $164 / Sq Ft |
Tax History Compared to Growth
Tax History
| Year | Tax Paid | Tax Assessment Tax Assessment Total Assessment is a certain percentage of the fair market value that is determined by local assessors to be the total taxable value of land and additions on the property. | Land | Improvement |
|---|---|---|---|---|
| 2024 | $7,052 | $661,800 | $161,200 | $500,600 |
| 2023 | $10,424 | $612,100 | $161,200 | $450,900 |
| 2022 | $6,266 | $572,100 | $161,200 | $410,900 |
| 2021 | $9,911 | $550,000 | $161,200 | $388,800 |
| 2020 | $5,862 | $546,000 | $161,200 | $384,800 |
| 2019 | $7,756 | $524,100 | $161,200 | $362,900 |
| 2018 | $4,041 | $506,600 | $161,200 | $345,400 |
| 2017 | $7,850 | $501,300 | $161,200 | $340,100 |
| 2016 | $6,549 | $535,000 | $161,200 | $373,800 |
| 2015 | $6,549 | $507,300 | $161,200 | $346,100 |
| 2014 | $6,549 | $445,300 | $122,500 | $322,800 |
Agents Affiliated with this Home
-
L
Seller's Agent in 2017
Let's Talk Real Estate
RE/MAX
-
C
Buyer's Agent in 2012
Cynthia Notti
Herrington and Company, LLC
Map
Source: Alaska Multiple Listing Service
MLS Number: 11-6173
APN: 01801257000
- 2024 Oxbow Cir
- 12421 Silver Spruce Dr
- 12145 Rainbow Ave
- 2500 Maylen Cir
- 12230 Rainbow Ave
- 12921 Silver Spruce Dr
- 12820 Stephenson St
- 1677 Circlewood Dr
- 12283 Timberwood Cir
- 12900 Wellsford Cir
- 12821 Wellsford Cir
- 2701 Kempton Hills Dr
- 2041 Brandilyn St
- 2629 Legacy Dr
- 12100 Woodway Cir
- 2700 Legacy Dr
- 2448 Brook Hill Cir
- 12241 Gander St
- 3025 Huffman Rd
- 13218 Brant Way
