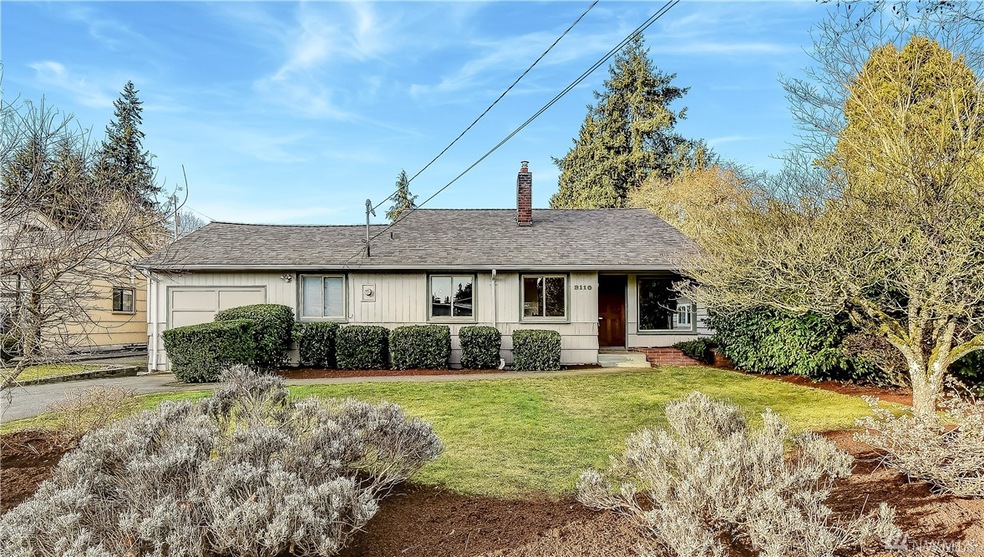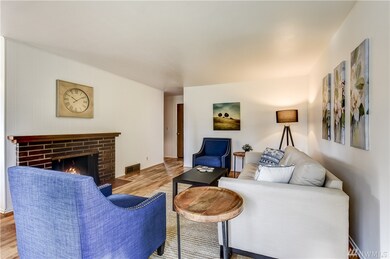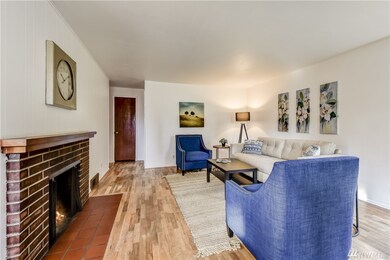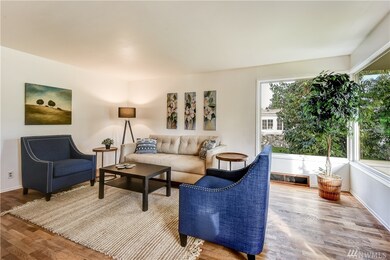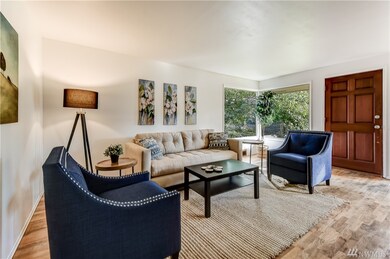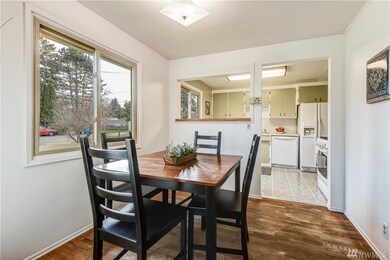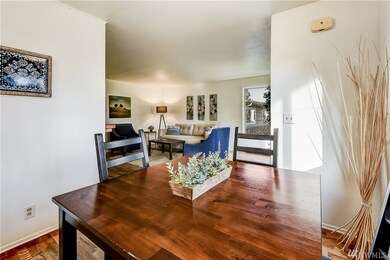
$625,000
- 2 Beds
- 2 Baths
- 810 Sq Ft
- 19543 Meridian Ave N
- Shoreline, WA
Charming 2-bed, 2-bath rambler nestled on a spacious 8,125 sqft lot in a prime Shoreline location. The light-filled layout features an updated en-suite bath with a brand-new tub, functional living and dining areas, and a generous yard—ideal for relaxing, entertaining, or creating your dream outdoor space. Enjoy a detached one-car garage plus a covered carport for extra parking and storage.
Brian Alfi Windermere R.E. Shoreline
