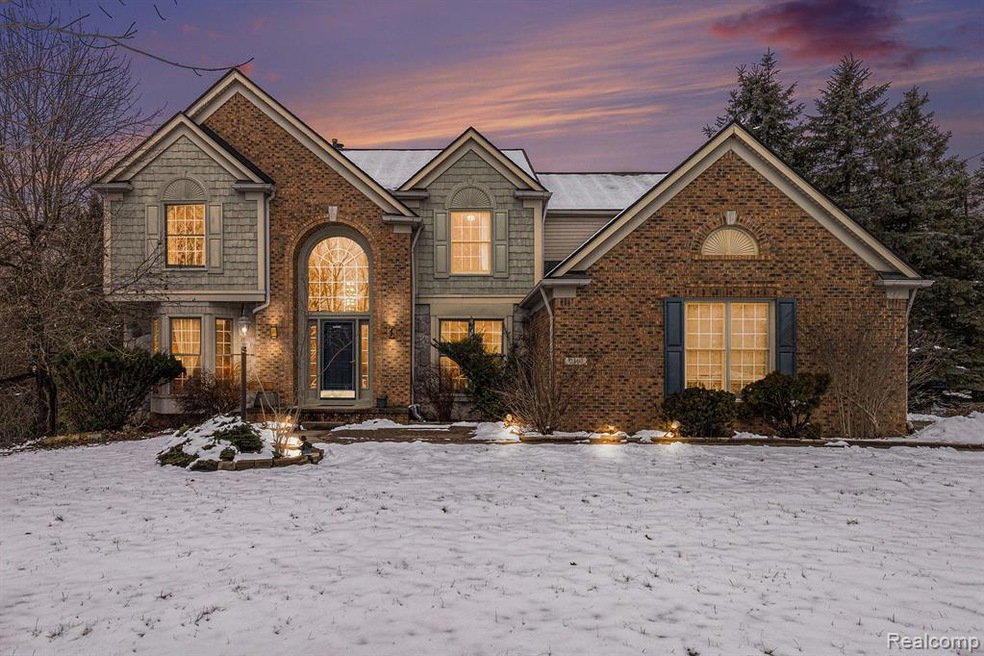2110 Peachtree Ct West Bloomfield, MI 48324
Estimated payment $3,352/month
Highlights
- Colonial Architecture
- Corner Lot
- Enclosed Patio or Porch
- Deck
- 2 Car Direct Access Garage
- Forced Air Heating and Cooling System
About This Home
Welcome home to this statuesque 4-bed, 2.5-bath colonial, boasting 3000 sq ft of living space plus a daylight lower level - an ideal haven for a growing family. Situated in the highly desirable Meadow Ridge Estates, this residence graces a quiet street, with trails leading to Marshbank Park and the award-winning West Bloomfield Schools. Upon entering, you'll be captivated by the grandeur of the home, with a stunning 2-story foyer adorned with hardwood flooring. A double-sided gas fireplace graces the family room/library, adding warmth and charm to the space. The formal dining room, complete with built-in shelves and updated light fixtures, and the living room with a bay window, offer elegant spaces for gatherings. The kitchen has been recently updated with an oversized leather granite island, perfect for entertaining, featuring a beautiful backsplash and newer stainless steel dishwasher and refrigerator. The kitchen also seamlessly opens to a three-season sunroom with doorway access to the deck and backyard, creating a delightful indoor-outdoor entertainment space. Ascend to the upper level, where a huge master bedroom awaits, featuring a soaking tub and a generously sized closet. The home also boasts unfinished daylight basement with an egress window providing additional versatile space. Noteworthy features include newer eco-friendly toilets in all bathrooms. Make an appointment to see beauty of this home. BATVAI.
Home Details
Home Type
- Single Family
Est. Annual Taxes
Year Built
- Built in 1995
Lot Details
- 0.33 Acre Lot
- Lot Dimensions are 118x130
- Corner Lot
- Level Lot
- Sprinkler System
HOA Fees
- $23 Monthly HOA Fees
Home Design
- Colonial Architecture
- Brick Exterior Construction
- Poured Concrete
- Asphalt Roof
- Stone Siding
- Active Radon Mitigation
- Chimney Cap
- Vinyl Construction Material
Interior Spaces
- 2,958 Sq Ft Home
- 2-Story Property
- Ceiling Fan
- Double Sided Fireplace
- Family Room with Fireplace
- Library with Fireplace
Kitchen
- Self-Cleaning Oven
- Free-Standing Gas Range
- Microwave
- Dishwasher
- Disposal
Bedrooms and Bathrooms
- 4 Bedrooms
Laundry
- Dryer
- Washer
Unfinished Basement
- Sump Pump
- Natural lighting in basement
Parking
- 2 Car Direct Access Garage
- Garage Door Opener
Outdoor Features
- Deck
- Enclosed Patio or Porch
- Exterior Lighting
Location
- Ground Level
Utilities
- Forced Air Heating and Cooling System
- Humidifier
- Heating System Uses Natural Gas
- Natural Gas Water Heater
Listing and Financial Details
- Home warranty included in the sale of the property
- Assessor Parcel Number 1804327047
Community Details
Overview
- Meadow Ridge Estate Victor Osobase Association, Phone Number (248) 417-3224
- Meadowridge Estates Subdivision
Amenities
- Laundry Facilities
Map
Home Values in the Area
Average Home Value in this Area
Tax History
| Year | Tax Paid | Tax Assessment Tax Assessment Total Assessment is a certain percentage of the fair market value that is determined by local assessors to be the total taxable value of land and additions on the property. | Land | Improvement |
|---|---|---|---|---|
| 2024 | $4,622 | $228,830 | $0 | $0 |
| 2022 | $4,426 | $186,430 | $19,750 | $166,680 |
| 2021 | $6,735 | $173,120 | $0 | $0 |
| 2020 | $4,388 | $172,740 | $19,750 | $152,990 |
| 2018 | $6,883 | $166,650 | $19,750 | $146,900 |
| 2015 | -- | $161,890 | $0 | $0 |
| 2014 | -- | $149,640 | $0 | $0 |
| 2011 | -- | $130,360 | $0 | $0 |
Property History
| Date | Event | Price | List to Sale | Price per Sq Ft | Prior Sale |
|---|---|---|---|---|---|
| 02/10/2024 02/10/24 | Pending | -- | -- | -- | |
| 02/02/2024 02/02/24 | For Sale | $524,900 | +75.0% | $177 / Sq Ft | |
| 02/25/2016 02/25/16 | Sold | $300,000 | -7.7% | $98 / Sq Ft | View Prior Sale |
| 01/24/2016 01/24/16 | Pending | -- | -- | -- | |
| 12/08/2015 12/08/15 | For Sale | $325,000 | -- | $107 / Sq Ft |
Purchase History
| Date | Type | Sale Price | Title Company |
|---|---|---|---|
| Warranty Deed | $510,000 | Title Resource Agency | |
| Warranty Deed | $510,000 | Title Resource Agency | |
| Warranty Deed | $300,000 | Seasons Title Agency Llc | |
| Deed | $310,000 | -- | |
| Deed | $253,065 | -- |
Mortgage History
| Date | Status | Loan Amount | Loan Type |
|---|---|---|---|
| Open | $484,500 | New Conventional | |
| Closed | $484,500 | New Conventional | |
| Previous Owner | $185,000 | No Value Available | |
| Previous Owner | $140,000 | New Conventional |
Source: Realcomp
MLS Number: 20240006084
APN: 18-04-327-047
- 1883 Poppleton Dr
- 1859 Poppleton Dr
- 2140 Timberridge Ct
- 5492 Charrington Ct
- 1844 Poppleton Dr
- 2112 Keylon Dr
- 1753 Dawncrest Dr
- 2501 Doleman Dr
- 2800 Hiller Rd
- Lot 94 Hiller Rd
- 5149 Latimer St
- 6034 Beachwood Dr
- 2115 Aldwin Dr
- 1980 Christopher Ct
- 1385 Mill Creek Dr Unit 29
- 5190 Westcombe Ln
- 2745 Lari Ct
- 4796 Dow Ridge Rd
- 1811 Henbert Rd
- 5675 Millpointe Dr Unit 59

