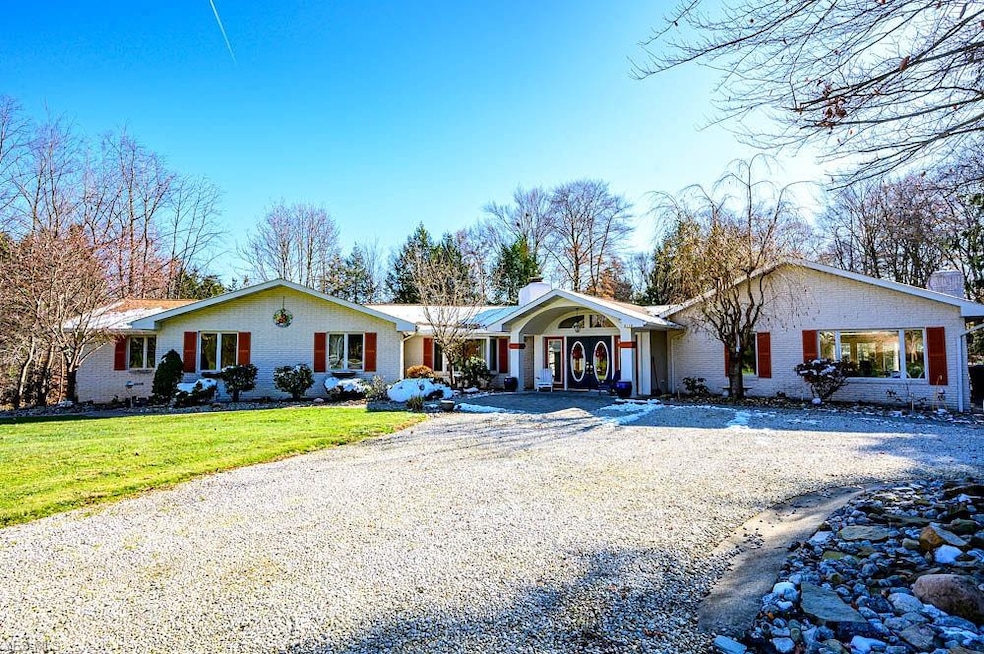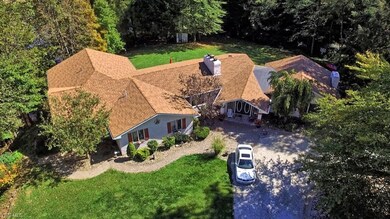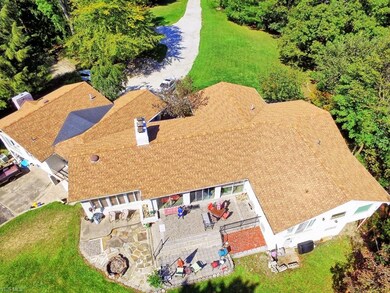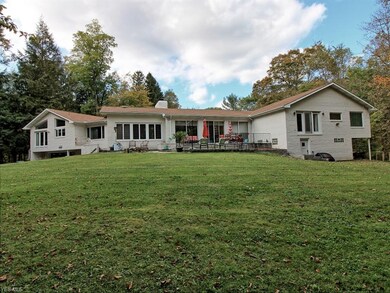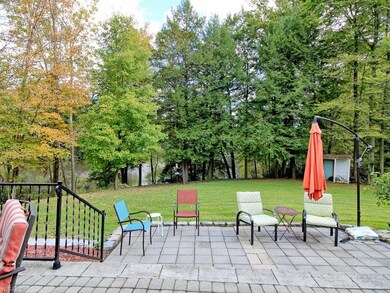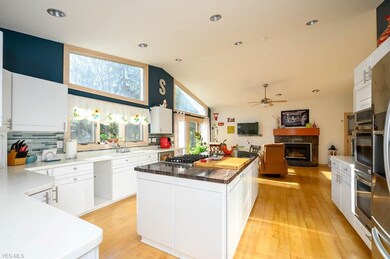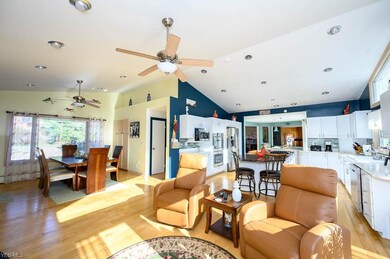
2110 Pinehurst Cir Girard, OH 44420
Estimated Value: $321,000 - $522,000
Highlights
- Golf Course Community
- Waterfront
- Wooded Lot
- Medical Services
- Pond
- 4 Fireplaces
About This Home
As of March 2020Looking for a large sprawling ranch, this is the one for you! This beautiful 1958 cut stone contemporary ranch boast over 7500 sq ft. with the full walk out lower level. A large kitchen with center island, stainless appliances, hardwood floors and gas fireplace. Living area with a double side wood burning fireplace, step down rec room that leads to a sun room and back patio area. Not to mention windows galore for views of the wrap around 2 acre partially wooded lot as well as pond views. With all of this plus 4 beds, 2.5 baths and a lovely laundry room all on the main level, what else would be needed for all of those great family gatherings? Don’t let this opportunity pass you by, schedule your showing today!
Home Warranty is Included!
Updates completed in 2015: New roof, Carpet in living rm, and 2 bed rm’s, Ceramic tile in hallway, Remodeled first floor main bath, Updated half bath and master bath, added new sleigh tub and sinks. Connected to city water and sewer. Plus several other updates!
Last Agent to Sell the Property
Bruce Schaffner
Deleted Agent License #2019000931 Listed on: 10/30/2019
Co-Listed By
Carla Schaffner
Deleted Agent License #2019004027
Last Buyer's Agent
Bruce Schaffner
Deleted Agent License #2019000931 Listed on: 10/30/2019
Home Details
Home Type
- Single Family
Est. Annual Taxes
- $5,012
Year Built
- Built in 1958
Lot Details
- 2.04 Acre Lot
- Waterfront
- Cul-De-Sac
- West Facing Home
- Unpaved Streets
- Wooded Lot
Parking
- 2 Car Attached Garage
Property Views
- Water
- Woods
Home Design
- Asphalt Roof
- Stone Siding
Interior Spaces
- 2-Story Property
- 4 Fireplaces
- Finished Basement
- Basement Fills Entire Space Under The House
Kitchen
- Built-In Oven
- Cooktop
- Microwave
- Freezer
- Dishwasher
- Disposal
Bedrooms and Bathrooms
- 5 Bedrooms
Home Security
- Home Security System
- Fire and Smoke Detector
Outdoor Features
- Pond
- Spring on Lot
Utilities
- Forced Air Heating and Cooling System
- Baseboard Heating
- Heating System Uses Steam
- Heating System Uses Gas
- Septic Tank
Listing and Financial Details
- Assessor Parcel Number 12-063000
Community Details
Overview
- Logan Arms Community
Amenities
- Medical Services
- Shops
Recreation
- Golf Course Community
- Community Playground
- Park
Ownership History
Purchase Details
Home Financials for this Owner
Home Financials are based on the most recent Mortgage that was taken out on this home.Purchase Details
Home Financials for this Owner
Home Financials are based on the most recent Mortgage that was taken out on this home.Purchase Details
Purchase Details
Purchase Details
Purchase Details
Similar Homes in Girard, OH
Home Values in the Area
Average Home Value in this Area
Purchase History
| Date | Buyer | Sale Price | Title Company |
|---|---|---|---|
| Hauser Joshua J | $299,900 | None Available | |
| Schaffner Bruce | -- | Ohio Title Corp | |
| Fannie Mae | $120,000 | None Available | |
| Kolesar Michael | $205,000 | -- | |
| The Home S & L Company Of Youngstown | $132,000 | -- | |
| Ronald J Fasline | -- | -- |
Mortgage History
| Date | Status | Borrower | Loan Amount |
|---|---|---|---|
| Open | Hauser Joshua J | $297,601 | |
| Closed | Hauser Joshua J | $299,900 | |
| Previous Owner | Schaffner Bruce | $164,000 | |
| Previous Owner | Schaffner Bruce | $169,239 |
Property History
| Date | Event | Price | Change | Sq Ft Price |
|---|---|---|---|---|
| 03/16/2020 03/16/20 | Sold | $299,900 | 0.0% | $44 / Sq Ft |
| 02/06/2020 02/06/20 | Pending | -- | -- | -- |
| 01/27/2020 01/27/20 | Price Changed | $299,900 | -2.9% | $44 / Sq Ft |
| 01/04/2020 01/04/20 | Price Changed | $308,800 | -1.9% | $45 / Sq Ft |
| 12/10/2019 12/10/19 | Price Changed | $314,800 | -1.6% | $46 / Sq Ft |
| 11/12/2019 11/12/19 | Price Changed | $319,800 | -2.4% | $47 / Sq Ft |
| 10/30/2019 10/30/19 | For Sale | $327,800 | +150.2% | $48 / Sq Ft |
| 02/27/2015 02/27/15 | Sold | $131,000 | -2.2% | $34 / Sq Ft |
| 12/12/2014 12/12/14 | Pending | -- | -- | -- |
| 11/25/2014 11/25/14 | For Sale | $133,900 | -- | $35 / Sq Ft |
Tax History Compared to Growth
Tax History
| Year | Tax Paid | Tax Assessment Tax Assessment Total Assessment is a certain percentage of the fair market value that is determined by local assessors to be the total taxable value of land and additions on the property. | Land | Improvement |
|---|---|---|---|---|
| 2024 | $5,564 | $100,910 | $14,110 | $86,800 |
| 2023 | $5,564 | $100,910 | $14,110 | $86,800 |
| 2022 | $4,724 | $68,290 | $12,250 | $56,040 |
| 2021 | $4,729 | $68,290 | $12,250 | $56,040 |
| 2020 | $4,812 | $68,290 | $12,250 | $56,040 |
| 2019 | $5,037 | $63,180 | $12,250 | $50,930 |
| 2018 | $5,012 | $63,180 | $12,250 | $50,930 |
| 2017 | $4,889 | $63,180 | $12,250 | $50,930 |
| 2016 | $5,239 | $66,640 | $12,250 | $54,390 |
| 2015 | $5,529 | $45,850 | $12,250 | $33,600 |
| 2014 | $4,728 | $70,600 | $12,250 | $58,350 |
| 2013 | $4,506 | $69,270 | $12,250 | $57,020 |
Agents Affiliated with this Home
-
B
Seller's Agent in 2020
Bruce Schaffner
Deleted Agent
-

Seller Co-Listing Agent in 2020
Carla Schaffner
Deleted Agent
-
Tammi Bartolone
T
Seller's Agent in 2015
Tammi Bartolone
D'Amico Agency
22 Total Sales
-
Sheree Nemenz

Seller Co-Listing Agent in 2015
Sheree Nemenz
D'Amico Agency
(330) 726-9053
80 Total Sales
-
Rollin Gosney

Buyer's Agent in 2015
Rollin Gosney
TG Real Estate
(330) 259-6974
272 Total Sales
Map
Source: MLS Now
MLS Number: 4146064
APN: 12-063000
- 1929 Twin Oaks Dr
- 1979 Twin Oaks Dr
- 5755 Logan Arms Dr
- 5738 Logan Arms Dr
- 62 Warner Rd
- 0 Appaloosa Trail
- 5320 Sampson Dr
- 4786 Michigan Blvd
- 4789 Logan Arms Dr
- 4798 Logan Arms Dr
- 1159 Timbercrest St
- 639 Aurora Dr
- 0 Townsend Ave
- 1146 Townsend Ave
- 4785 Truman Ave
- 6180 Klines Dr
- 4593 Michigan Blvd
- 200 Terra Bella Dr Unit 1
- 4591 Churchill Hubbard Rd
- 0 Churchill Unit 5107706
- 2110 Pinehurst Cir
- 2200 Pinehurst Cir
- 2160 Arms Dr
- 2120 Arms Dr
- 2140 Arms Dr
- 4840 Logan Way
- 2112 Arms Dr
- 4870 Applegate Sodom
- 4870 Logan Way
- 2180 Arms Dr
- 2210 Pinehurst Cir
- 0 Applegate Sodom Unit 4432638
- 2108 Arms Dr
- 4830 Logan Way
- 2201 Pinehurst Cir
- 2161 Arms Dr
- 2141 Arms Dr
- 4847 Logan Way
- 2121 Arms Dr
- 4890 Logan Way
