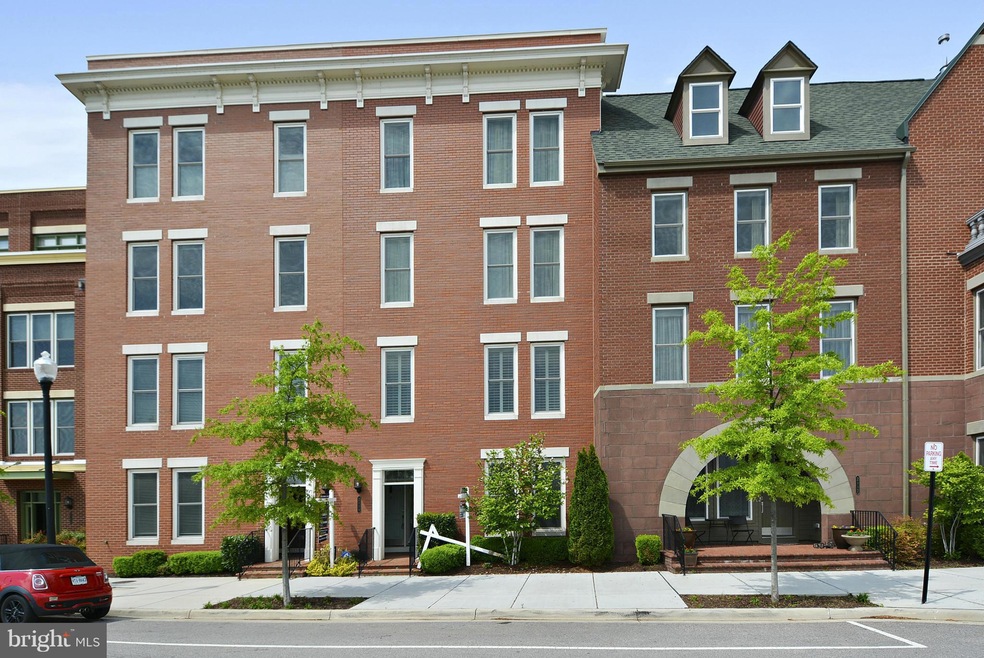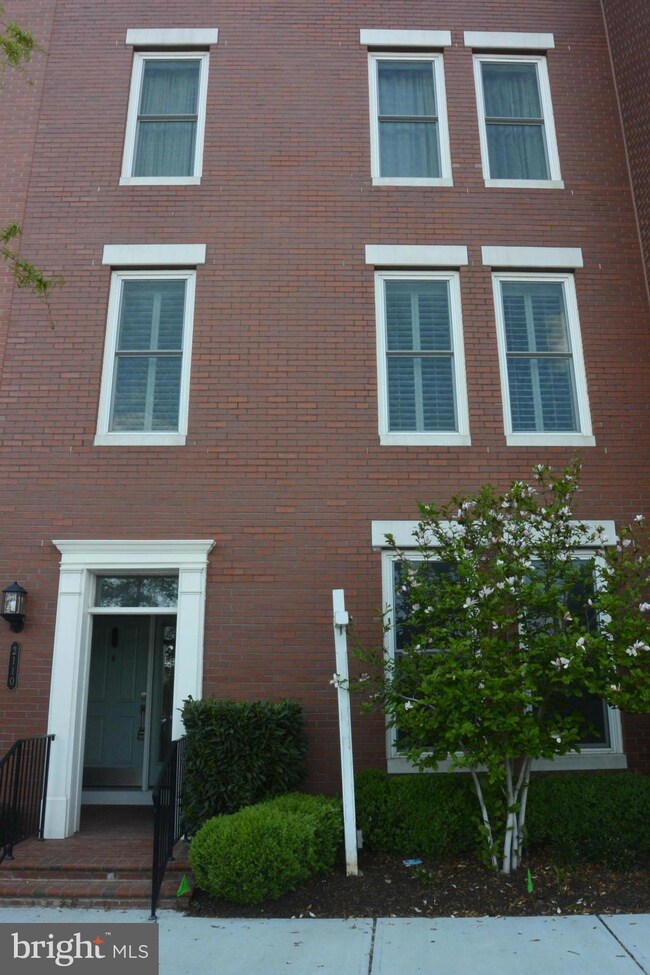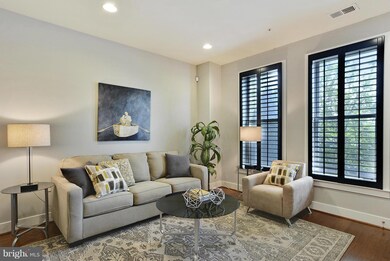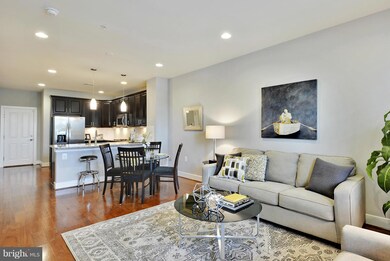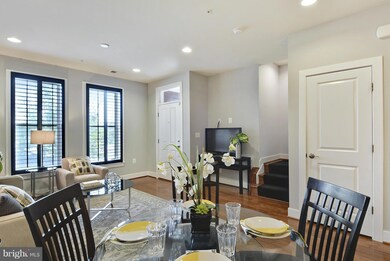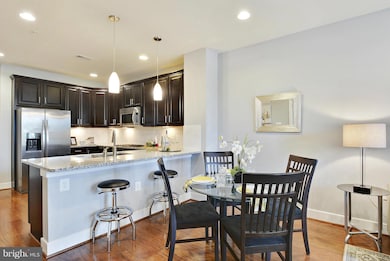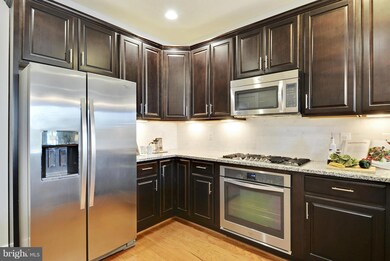
2110 Potomac Ave Unit 101 Alexandria, VA 22301
Potomac Yard NeighborhoodHighlights
- Gourmet Kitchen
- Contemporary Architecture
- Upgraded Countertops
- Open Floorplan
- Wood Flooring
- 4-minute walk to Neighborhood Park
About This Home
As of April 2020This GEORGEOUS 3 BR, 2.5 BA is complete w/ a STUNNING GOURMET kit, SS appliances & granite counters! HARDWOOD floors throughout! MRB features walk in closets, a balcony and LUXURY BA topped off w/an upgraded frameless shower. Large windows w/custom plantation shutters. GARAGE! Steps from tennis courts, running and bike trails and minutes to Del Ray, Old Town,Crystal City and DC! BETTER THEN NEW!
Last Agent to Sell the Property
Samson Properties License #0225027616 Listed on: 04/27/2017

Townhouse Details
Home Type
- Townhome
Est. Annual Taxes
- $6,808
Year Built
- Built in 2013
Lot Details
- No Units Located Below
- Property is in very good condition
HOA Fees
Parking
- 1 Car Attached Garage
- Garage Door Opener
Home Design
- Contemporary Architecture
- Brick Exterior Construction
Interior Spaces
- 1,686 Sq Ft Home
- Property has 2 Levels
- Open Floorplan
- Combination Dining and Living Room
- Wood Flooring
- Alarm System
Kitchen
- Gourmet Kitchen
- Breakfast Area or Nook
- Gas Oven or Range
- Microwave
- Ice Maker
- Dishwasher
- Upgraded Countertops
- Disposal
Bedrooms and Bathrooms
- 3 Bedrooms
- En-Suite Primary Bedroom
- En-Suite Bathroom
- 2.5 Bathrooms
Laundry
- Laundry Room
- Dryer
- Washer
Outdoor Features
- Balcony
Utilities
- Forced Air Heating and Cooling System
- Natural Gas Water Heater
- Cable TV Available
Listing and Financial Details
- Assessor Parcel Number 60027520
Community Details
Overview
- Association fees include exterior building maintenance, lawn maintenance, management, insurance, recreation facility, reserve funds, snow removal, trash
- Potomac Yard Community
- Potomac Yard Subdivision
- The community has rules related to alterations or architectural changes
Amenities
- Picnic Area
- Common Area
Recreation
- Tennis Courts
- Community Basketball Court
- Community Playground
- Jogging Path
Pet Policy
- Pets Allowed
Security
- Fire and Smoke Detector
Ownership History
Purchase Details
Home Financials for this Owner
Home Financials are based on the most recent Mortgage that was taken out on this home.Purchase Details
Home Financials for this Owner
Home Financials are based on the most recent Mortgage that was taken out on this home.Purchase Details
Home Financials for this Owner
Home Financials are based on the most recent Mortgage that was taken out on this home.Similar Homes in Alexandria, VA
Home Values in the Area
Average Home Value in this Area
Purchase History
| Date | Type | Sale Price | Title Company |
|---|---|---|---|
| Warranty Deed | $735,000 | Monarch Title | |
| Deed | $675,000 | -- | |
| Warranty Deed | $546,310 | -- |
Mortgage History
| Date | Status | Loan Amount | Loan Type |
|---|---|---|---|
| Open | $367,500 | New Conventional | |
| Previous Owner | $650,868 | No Value Available | |
| Previous Owner | -- | No Value Available | |
| Previous Owner | $536,414 | FHA |
Property History
| Date | Event | Price | Change | Sq Ft Price |
|---|---|---|---|---|
| 04/01/2020 04/01/20 | Sold | $735,000 | 0.0% | $436 / Sq Ft |
| 04/01/2020 04/01/20 | Pending | -- | -- | -- |
| 04/01/2020 04/01/20 | For Sale | $735,000 | +8.9% | $436 / Sq Ft |
| 06/02/2017 06/02/17 | Sold | $675,000 | 0.0% | $400 / Sq Ft |
| 04/28/2017 04/28/17 | Pending | -- | -- | -- |
| 04/27/2017 04/27/17 | For Sale | $675,000 | -- | $400 / Sq Ft |
Tax History Compared to Growth
Tax History
| Year | Tax Paid | Tax Assessment Tax Assessment Total Assessment is a certain percentage of the fair market value that is determined by local assessors to be the total taxable value of land and additions on the property. | Land | Improvement |
|---|---|---|---|---|
| 2025 | $9,726 | $826,376 | $411,001 | $415,375 |
| 2024 | $9,726 | $801,176 | $399,030 | $402,146 |
| 2023 | $8,893 | $801,176 | $399,030 | $402,146 |
| 2022 | $8,378 | $754,778 | $376,443 | $378,335 |
| 2021 | $8,003 | $720,978 | $358,517 | $362,461 |
| 2020 | $8,248 | $709,157 | $348,075 | $361,082 |
| 2019 | $7,544 | $667,594 | $331,500 | $336,094 |
| 2018 | $7,408 | $655,539 | $325,000 | $330,539 |
| 2017 | $7,170 | $634,525 | $312,500 | $322,025 |
| 2016 | $6,808 | $634,525 | $312,500 | $322,025 |
| 2015 | $6,132 | $587,961 | $250,000 | $337,961 |
| 2014 | $5,503 | $527,584 | $200,000 | $327,584 |
Agents Affiliated with this Home
-
Jennifer Walker

Seller's Agent in 2020
Jennifer Walker
McEnearney Associates
(703) 675-1566
11 in this area
560 Total Sales
-
John Sommer

Buyer's Agent in 2020
John Sommer
McEnearney Associates
(703) 371-3769
5 Total Sales
-
Ray Gernhart

Seller's Agent in 2017
Ray Gernhart
Samson Properties
(703) 855-6384
3 in this area
421 Total Sales
-
Jason Lallis

Buyer's Agent in 2017
Jason Lallis
Real Living at Home
(202) 702-1822
105 Total Sales
Map
Source: Bright MLS
MLS Number: 1000535139
APN: 035.02-7A-387
- 724 E Howell Ave
- 2007 Richmond Hwy Unit 101
- 1910 Potomac Ave Unit 102
- 2215 Richmond Hwy Unit 101
- 1907 Main Line Blvd Unit 101
- 715 Carpenter Rd
- 1814 W Abingdon Dr Unit 201
- 1820 Potomac Ave
- 708 Day Ln
- 721 Watson St
- 737 Swann Ave Unit 212
- 1612 W Abingdon Dr Unit 202
- 1634 W Abingdon Dr Unit 102
- 1716 W Abingdon Dr Unit 103
- 701 Swann Ave Unit 103
- 701 Swann Ave Unit 507
- Bryce Plan at Del Ray Corner At Oakville
- Flynn Plan at Del Ray Corner At Oakville
- Huntly Plan at Del Ray Corner At Oakville
- 625 Slaters Ln Unit G4
