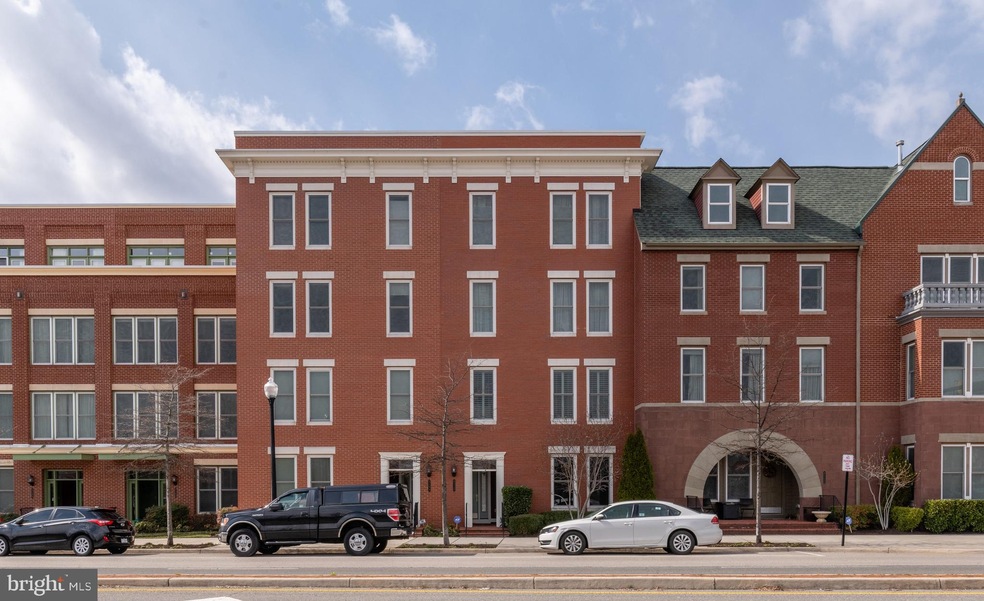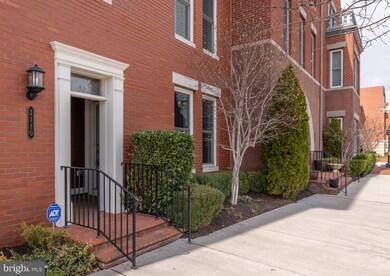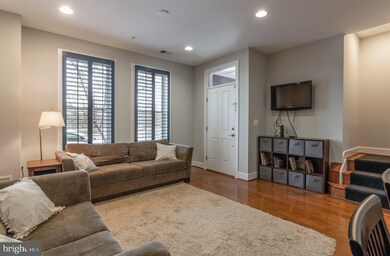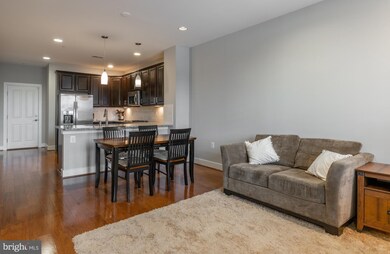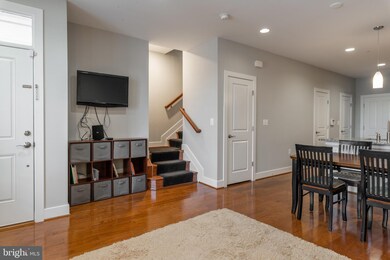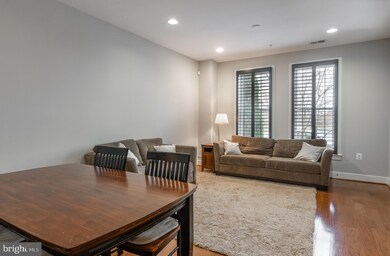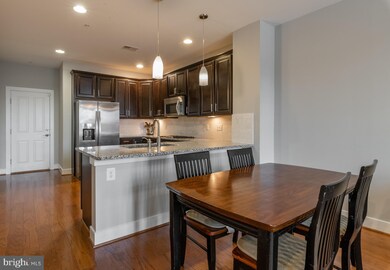
2110 Potomac Ave Unit 101 Alexandria, VA 22301
Potomac Yard NeighborhoodHighlights
- Gourmet Kitchen
- Contemporary Architecture
- Breakfast Area or Nook
- Open Floorplan
- Wood Flooring
- 4-minute walk to Neighborhood Park
About This Home
As of April 2020This GEORGEOUS 3 BR, 2.5 BA is complete w/ a STUNNING GOURMET kit, SS appliances & granite counters! HARDWOOD floors throughout! MRB features walk in closets, a balcony and LUXURY BA topped off w/an upgraded frameless shower. Large windows w/custom plantation shutters. GARAGE! Steps from tennis courts, running and bike trails and minutes to Del Ray, Old Town,Crystal City and DC! BETTER THEN NEW!
Townhouse Details
Home Type
- Townhome
Est. Annual Taxes
- $7,543
Year Built
- Built in 2013
HOA Fees
Parking
- 1 Car Attached Garage
- Rear-Facing Garage
- Garage Door Opener
- Driveway
Home Design
- Contemporary Architecture
- Brick Exterior Construction
Interior Spaces
- 1,686 Sq Ft Home
- Property has 2 Levels
- Open Floorplan
- Recessed Lighting
- Combination Kitchen and Dining Room
- Wood Flooring
Kitchen
- Gourmet Kitchen
- Breakfast Area or Nook
- Stove
- Built-In Microwave
- Dishwasher
- Disposal
Bedrooms and Bathrooms
- 3 Main Level Bedrooms
- En-Suite Bathroom
- Walk-In Closet
- Walk-in Shower
Laundry
- Dryer
- Washer
Schools
- Jefferson-Houston Elementary And Middle School
Utilities
- Forced Air Heating and Cooling System
Community Details
- Potomac Yards Subdivision
Listing and Financial Details
- Assessor Parcel Number 035.02-7A-387
Ownership History
Purchase Details
Home Financials for this Owner
Home Financials are based on the most recent Mortgage that was taken out on this home.Purchase Details
Home Financials for this Owner
Home Financials are based on the most recent Mortgage that was taken out on this home.Purchase Details
Home Financials for this Owner
Home Financials are based on the most recent Mortgage that was taken out on this home.Similar Homes in Alexandria, VA
Home Values in the Area
Average Home Value in this Area
Purchase History
| Date | Type | Sale Price | Title Company |
|---|---|---|---|
| Warranty Deed | $735,000 | Monarch Title | |
| Deed | $675,000 | -- | |
| Warranty Deed | $546,310 | -- |
Mortgage History
| Date | Status | Loan Amount | Loan Type |
|---|---|---|---|
| Open | $367,500 | New Conventional | |
| Previous Owner | $650,868 | No Value Available | |
| Previous Owner | -- | No Value Available | |
| Previous Owner | $536,414 | FHA |
Property History
| Date | Event | Price | Change | Sq Ft Price |
|---|---|---|---|---|
| 04/01/2020 04/01/20 | Sold | $735,000 | 0.0% | $436 / Sq Ft |
| 04/01/2020 04/01/20 | Pending | -- | -- | -- |
| 04/01/2020 04/01/20 | For Sale | $735,000 | +8.9% | $436 / Sq Ft |
| 06/02/2017 06/02/17 | Sold | $675,000 | 0.0% | $400 / Sq Ft |
| 04/28/2017 04/28/17 | Pending | -- | -- | -- |
| 04/27/2017 04/27/17 | For Sale | $675,000 | -- | $400 / Sq Ft |
Tax History Compared to Growth
Tax History
| Year | Tax Paid | Tax Assessment Tax Assessment Total Assessment is a certain percentage of the fair market value that is determined by local assessors to be the total taxable value of land and additions on the property. | Land | Improvement |
|---|---|---|---|---|
| 2025 | $9,726 | $826,376 | $411,001 | $415,375 |
| 2024 | $9,726 | $801,176 | $399,030 | $402,146 |
| 2023 | $8,893 | $801,176 | $399,030 | $402,146 |
| 2022 | $8,378 | $754,778 | $376,443 | $378,335 |
| 2021 | $8,003 | $720,978 | $358,517 | $362,461 |
| 2020 | $8,248 | $709,157 | $348,075 | $361,082 |
| 2019 | $7,544 | $667,594 | $331,500 | $336,094 |
| 2018 | $7,408 | $655,539 | $325,000 | $330,539 |
| 2017 | $7,170 | $634,525 | $312,500 | $322,025 |
| 2016 | $6,808 | $634,525 | $312,500 | $322,025 |
| 2015 | $6,132 | $587,961 | $250,000 | $337,961 |
| 2014 | $5,503 | $527,584 | $200,000 | $327,584 |
Agents Affiliated with this Home
-

Seller's Agent in 2020
Jennifer Walker
McEnearney Associates
(703) 675-1566
11 in this area
574 Total Sales
-

Buyer's Agent in 2020
John Sommer
McEnearney Associates
(703) 371-3769
5 Total Sales
-

Seller's Agent in 2017
Ray Gernhart
Samson Properties
(703) 855-6384
3 in this area
427 Total Sales
-

Buyer's Agent in 2017
Jason Lallis
Real Living at Home
(202) 702-1822
109 Total Sales
Map
Source: Bright MLS
MLS Number: VAAX243932
APN: 035.02-7A-387
- 724 E Howell Ave
- 2205 Richmond Hwy Unit 101
- 2215 Richmond Hwy Unit 101
- 1907 Main Line Blvd Unit 101
- 715 Carpenter Rd
- 1820 Potomac Ave
- 721 Watson St
- 737 Swann Ave Unit 212
- 1612 W Abingdon Dr Unit 202
- 1634 W Abingdon Dr Unit 102
- 1724 W Abingdon Dr Unit 201
- 1716 W Abingdon Dr Unit 103
- 701 Swann Ave Unit 402
- 1602B Hunting Creek Dr
- 703 Massey Ln Unit B
- 2402 E Randolph Ave
- 625 Slaters Ln Unit G4
- 625 Slaters Ln Unit 201
- 625 Slaters Ln Unit 407
- 625 Slaters Ln Unit 204
