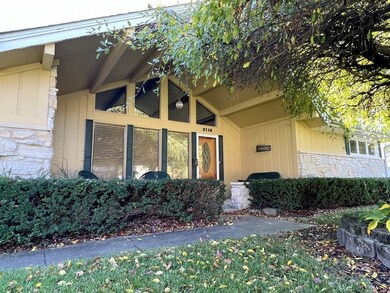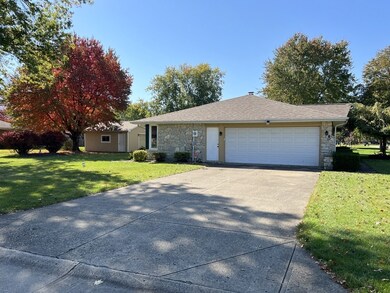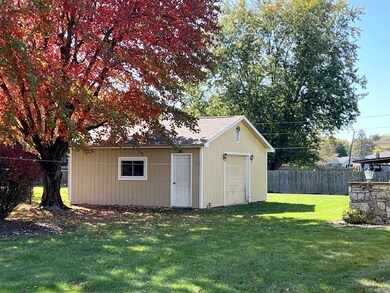
2110 Round Barn Rd Anderson, IN 46017
Highlights
- Updated Kitchen
- Two Way Fireplace
- Ranch Style House
- Mature Trees
- Vaulted Ceiling
- Corner Lot
About This Home
As of June 2025WELL CARED FOR 3 BEDROOM, 2 BATH RANCH W/ATTACHED 2 CAR GARAGE! Features include a second 20x23 garage/workshop heat, electricity, and GDO. New roof & some windows in 2019, all appliances stay including the washer and dryer. The living and family rooms are separated by a beautiful two sided stone fireplace. The master suite has double sinks, full walk-in shower, makeup vanity, and french doors that open to rear patio. This lovely home is situated on nearly 1/2 an acre and is being sold "as-is." You will want to put this beauty on your short list!
Last Agent to Sell the Property
RE/MAX Real Estate Solutions Brokerage Email: thelawsonteam@aol.com License #RB14030214 Listed on: 10/23/2023

Last Buyer's Agent
Marty Dulworth
F.C. Tucker/Thompson

Home Details
Home Type
- Single Family
Est. Annual Taxes
- $1,814
Year Built
- Built in 1977
Lot Details
- 0.44 Acre Lot
- Rural Setting
- Corner Lot
- Mature Trees
Parking
- 2 Car Attached Garage
Home Design
- Ranch Style House
- Block Foundation
Interior Spaces
- 1,966 Sq Ft Home
- Woodwork
- Vaulted Ceiling
- 2 Fireplaces
- Two Way Fireplace
- Gas Log Fireplace
- Thermal Windows
- Formal Dining Room
- Crawl Space
- Pull Down Stairs to Attic
Kitchen
- Updated Kitchen
- Breakfast Bar
- Electric Oven
- Range Hood
- Dishwasher
- Disposal
Bedrooms and Bathrooms
- 3 Bedrooms
- 2 Full Bathrooms
Laundry
- Dryer
- Washer
Outdoor Features
- Covered patio or porch
- Outbuilding
Utilities
- Radiant Ceiling
- Well
- Electric Water Heater
Community Details
- No Home Owners Association
- Eastwood Subdivision
Listing and Financial Details
- Assessor Parcel Number 481215300133000033
Ownership History
Purchase Details
Home Financials for this Owner
Home Financials are based on the most recent Mortgage that was taken out on this home.Purchase Details
Home Financials for this Owner
Home Financials are based on the most recent Mortgage that was taken out on this home.Purchase Details
Home Financials for this Owner
Home Financials are based on the most recent Mortgage that was taken out on this home.Purchase Details
Similar Homes in Anderson, IN
Home Values in the Area
Average Home Value in this Area
Purchase History
| Date | Type | Sale Price | Title Company |
|---|---|---|---|
| Warranty Deed | -- | None Listed On Document | |
| Warranty Deed | $250,000 | Absolute Title Inc | |
| Warranty Deed | $210,000 | Absolute Title Inc | |
| Interfamily Deed Transfer | -- | -- |
Mortgage History
| Date | Status | Loan Amount | Loan Type |
|---|---|---|---|
| Open | $319,500 | New Conventional | |
| Previous Owner | $324,000 | Construction | |
| Previous Owner | $179,080 | FHA |
Property History
| Date | Event | Price | Change | Sq Ft Price |
|---|---|---|---|---|
| 06/03/2025 06/03/25 | Sold | $367,000 | -3.2% | $158 / Sq Ft |
| 05/01/2025 05/01/25 | Pending | -- | -- | -- |
| 04/17/2025 04/17/25 | Price Changed | $379,000 | -0.2% | $163 / Sq Ft |
| 04/07/2025 04/07/25 | Price Changed | $379,900 | -1.3% | $163 / Sq Ft |
| 03/25/2025 03/25/25 | Price Changed | $384,900 | -1.3% | $165 / Sq Ft |
| 03/14/2025 03/14/25 | Price Changed | $389,900 | -1.3% | $168 / Sq Ft |
| 02/22/2025 02/22/25 | Price Changed | $394,900 | -1.3% | $170 / Sq Ft |
| 02/05/2025 02/05/25 | Price Changed | $399,900 | -2.2% | $172 / Sq Ft |
| 01/22/2025 01/22/25 | Price Changed | $409,000 | -2.4% | $176 / Sq Ft |
| 01/03/2025 01/03/25 | For Sale | $419,000 | +67.6% | $180 / Sq Ft |
| 06/07/2024 06/07/24 | Sold | $250,000 | -3.8% | $127 / Sq Ft |
| 05/08/2024 05/08/24 | Pending | -- | -- | -- |
| 05/03/2024 05/03/24 | For Sale | $259,900 | +23.8% | $132 / Sq Ft |
| 12/29/2023 12/29/23 | Sold | $210,000 | -4.5% | $107 / Sq Ft |
| 11/30/2023 11/30/23 | Pending | -- | -- | -- |
| 11/18/2023 11/18/23 | Price Changed | $219,900 | -4.3% | $112 / Sq Ft |
| 10/23/2023 10/23/23 | For Sale | $229,900 | -- | $117 / Sq Ft |
Tax History Compared to Growth
Tax History
| Year | Tax Paid | Tax Assessment Tax Assessment Total Assessment is a certain percentage of the fair market value that is determined by local assessors to be the total taxable value of land and additions on the property. | Land | Improvement |
|---|---|---|---|---|
| 2024 | $1,952 | $177,200 | $23,500 | $153,700 |
| 2023 | $1,707 | $143,300 | $22,300 | $121,000 |
| 2022 | $1,833 | $151,200 | $21,400 | $129,800 |
| 2021 | $1,657 | $137,700 | $10,800 | $126,900 |
| 2020 | $1,572 | $130,700 | $9,700 | $121,000 |
| 2019 | $1,522 | $126,100 | $9,700 | $116,400 |
| 2018 | $1,417 | $115,400 | $9,700 | $105,700 |
| 2017 | $1,181 | $108,500 | $9,200 | $99,300 |
| 2016 | $1,229 | $108,500 | $9,200 | $99,300 |
| 2014 | $922 | $96,800 | $8,400 | $88,400 |
| 2013 | $922 | $96,900 | $8,400 | $88,500 |
Agents Affiliated with this Home
-
S
Seller's Agent in 2025
Stacy Kanitz
Keller Williams Indy Metro NE
(765) 623-8736
7 in this area
77 Total Sales
-

Buyer's Agent in 2025
Angela Casey
Trueblood Real Estate
(317) 501-6300
1 in this area
42 Total Sales
-
M
Seller's Agent in 2024
Marty Dulworth
RE/MAX Real Estate Solutions
(765) 643-3391
17 in this area
142 Total Sales
-

Seller's Agent in 2023
Michael Lawson
RE/MAX Real Estate Solutions
(765) 606-0559
8 in this area
92 Total Sales
Map
Source: MIBOR Broker Listing Cooperative®
MLS Number: 21949934
APN: 48-12-15-300-133.000-033
- 0 Eastwood Way Unit MBR22029212
- 0 Eastwood Way Unit 202509709
- 2231 Mindy Ct
- 2328 Discovery Dr
- 5336 Kristen Place
- 0 W 100 S Unit 202527970
- 0 W 100 S Unit MBR22051157
- 2682 E 150 S
- 3504 White River Ct
- 3969 Cr 67
- 1117 Oregon Way
- 3209 Mounds Rd
- 209 Pearl St
- 818 Vasbinder Dr
- 2927 S Rangeline Rd
- 5 W Main St
- 2928 Mounds Rd
- 0 Hanover Dr
- 2900 Helms Rd
- 2323 Deerfield Run Ct






