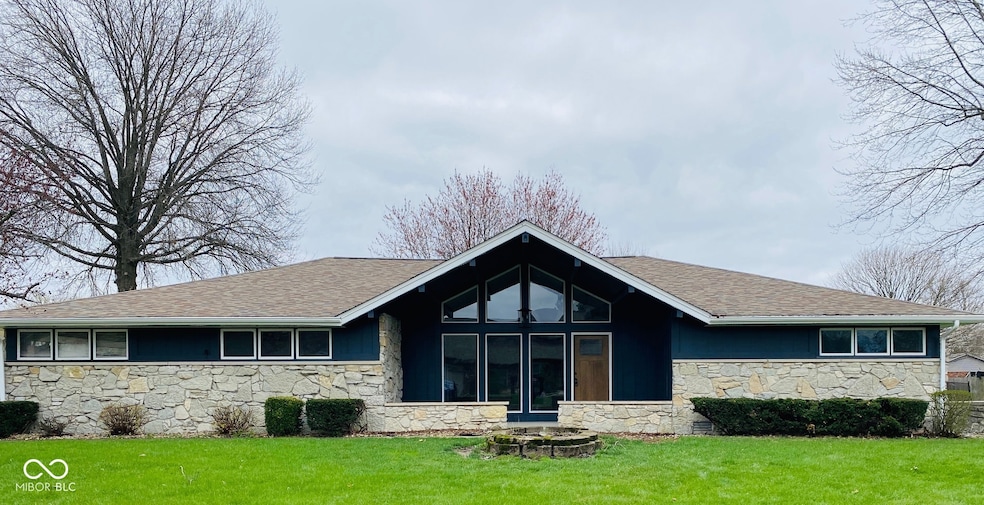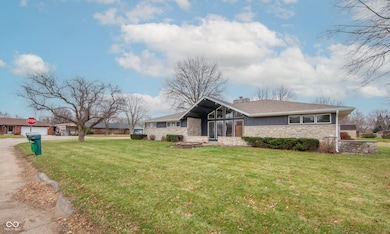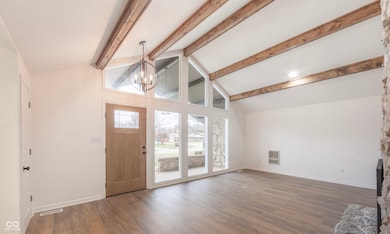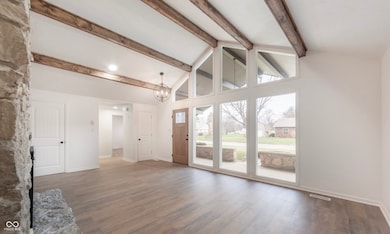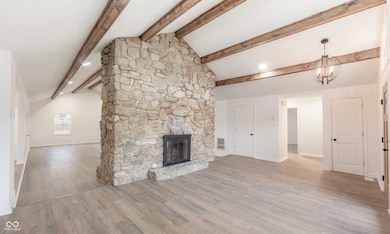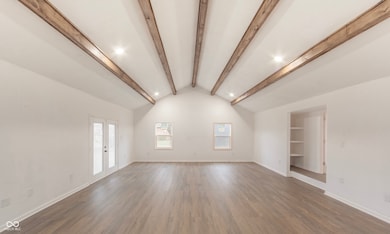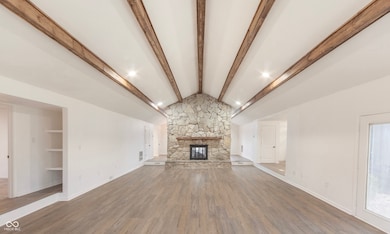
2110 Round Barn Rd Anderson, IN 46017
Highlights
- Two Way Fireplace
- Ranch Style House
- Covered patio or porch
- Vaulted Ceiling
- No HOA
- 2 Car Attached Garage
About This Home
As of June 2025SPECIAL MORTGAGE OPTIONS! Seller is offering a 3-2-1 rate buydown that lets you enjoy lower payments for the first one to three years (without any additional cost to you). This beautiful 3 bedroom, 2 bath home in the family-friendly Eastwood Farms neighborhood offers the perfect blend of space, style, and convenience. Nestled on a large corner lot with a spacious 2,326 SF of living space, this home features an open-concept layout filled with natural light and large windows that enhance its inviting atmosphere. The hearth room welcomes you in with an eye catching floor-to-ceiling, double-sided stone fireplace. The room flows into the open dining room and great room with beautiful cedar beams and warm paint tones, providing extra space for relaxation or entertaining guests. The modern kitchen, complete with stainless steel appliances, granite countertops, ample cabinetry, buffet bar, custom shelving and large center island is perfectly laid out for the avid cook. The primary suite is a true retreat, featuring a spacious bedroom, a walk-in closet, dual sinks, large tiled shower and fresh new carpet. With a faux split floor plan, the other spacious bedrooms have large closets, offering ample storage space for any lifestyle. This home has been thoroughly updated and remodeled featuring new vinyl plank floors, new carpet, updated lighting, fresh new paint (interior and exterior), a new furnace, brand new appliances, 360 SF addition, new master bath, new kitchen and more; to provide a convenient, worry-free, move-in ready experience. A spacious two-car garage with extra storage space, a relaxing covered front porch, big yard and a 2nd detached 20x23 garage/workshop (heated) completes this home's exceptional features. Conveniently located near Mounds Park and easy access to I69, this home is a must-see! Schedule a showing today and make this exceptional property your next home.
Last Agent to Sell the Property
Keller Williams Indy Metro NE Brokerage Email: stacy.kanitz@kw.com License #RB19000171 Listed on: 01/03/2025

Home Details
Home Type
- Single Family
Est. Annual Taxes
- $1,706
Year Built
- Built in 1977 | Remodeled
Lot Details
- 0.44 Acre Lot
Parking
- 2 Car Attached Garage
- Garage Door Opener
Home Design
- Ranch Style House
- Block Foundation
Interior Spaces
- 2,326 Sq Ft Home
- Built-in Bookshelves
- Vaulted Ceiling
- Paddle Fans
- 2 Fireplaces
- Two Way Fireplace
- Entrance Foyer
- Family or Dining Combination
- Attic Access Panel
Kitchen
- Breakfast Bar
- Electric Oven
- Built-In Microwave
- Dishwasher
- Kitchen Island
Flooring
- Carpet
- Vinyl Plank
Bedrooms and Bathrooms
- 3 Bedrooms
- Walk-In Closet
- 2 Full Bathrooms
Laundry
- Laundry Room
- Washer and Dryer Hookup
Outdoor Features
- Covered patio or porch
- Outbuilding
Schools
- Highland Middle School
- Anderson Intermediate School
Utilities
- Forced Air Heating System
- Radiant Ceiling
- Programmable Thermostat
- Well
- Electric Water Heater
Community Details
- No Home Owners Association
- Eastwood Subdivision
Listing and Financial Details
- Assessor Parcel Number 481215300133000033
- Seller Concessions Not Offered
Ownership History
Purchase Details
Home Financials for this Owner
Home Financials are based on the most recent Mortgage that was taken out on this home.Purchase Details
Home Financials for this Owner
Home Financials are based on the most recent Mortgage that was taken out on this home.Purchase Details
Home Financials for this Owner
Home Financials are based on the most recent Mortgage that was taken out on this home.Purchase Details
Similar Homes in Anderson, IN
Home Values in the Area
Average Home Value in this Area
Purchase History
| Date | Type | Sale Price | Title Company |
|---|---|---|---|
| Warranty Deed | -- | None Listed On Document | |
| Warranty Deed | $250,000 | Absolute Title Inc | |
| Warranty Deed | $210,000 | Absolute Title Inc | |
| Interfamily Deed Transfer | -- | -- |
Mortgage History
| Date | Status | Loan Amount | Loan Type |
|---|---|---|---|
| Open | $319,500 | New Conventional | |
| Previous Owner | $324,000 | Construction | |
| Previous Owner | $179,080 | FHA |
Property History
| Date | Event | Price | Change | Sq Ft Price |
|---|---|---|---|---|
| 06/03/2025 06/03/25 | Sold | $367,000 | -3.2% | $158 / Sq Ft |
| 05/01/2025 05/01/25 | Pending | -- | -- | -- |
| 04/17/2025 04/17/25 | Price Changed | $379,000 | -0.2% | $163 / Sq Ft |
| 04/07/2025 04/07/25 | Price Changed | $379,900 | -1.3% | $163 / Sq Ft |
| 03/25/2025 03/25/25 | Price Changed | $384,900 | -1.3% | $165 / Sq Ft |
| 03/14/2025 03/14/25 | Price Changed | $389,900 | -1.3% | $168 / Sq Ft |
| 02/22/2025 02/22/25 | Price Changed | $394,900 | -1.3% | $170 / Sq Ft |
| 02/05/2025 02/05/25 | Price Changed | $399,900 | -2.2% | $172 / Sq Ft |
| 01/22/2025 01/22/25 | Price Changed | $409,000 | -2.4% | $176 / Sq Ft |
| 01/03/2025 01/03/25 | For Sale | $419,000 | +67.6% | $180 / Sq Ft |
| 06/07/2024 06/07/24 | Sold | $250,000 | -3.8% | $127 / Sq Ft |
| 05/08/2024 05/08/24 | Pending | -- | -- | -- |
| 05/03/2024 05/03/24 | For Sale | $259,900 | +23.8% | $132 / Sq Ft |
| 12/29/2023 12/29/23 | Sold | $210,000 | -4.5% | $107 / Sq Ft |
| 11/30/2023 11/30/23 | Pending | -- | -- | -- |
| 11/18/2023 11/18/23 | Price Changed | $219,900 | -4.3% | $112 / Sq Ft |
| 10/23/2023 10/23/23 | For Sale | $229,900 | -- | $117 / Sq Ft |
Tax History Compared to Growth
Tax History
| Year | Tax Paid | Tax Assessment Tax Assessment Total Assessment is a certain percentage of the fair market value that is determined by local assessors to be the total taxable value of land and additions on the property. | Land | Improvement |
|---|---|---|---|---|
| 2024 | $1,952 | $177,200 | $23,500 | $153,700 |
| 2023 | $1,707 | $143,300 | $22,300 | $121,000 |
| 2022 | $1,833 | $151,200 | $21,400 | $129,800 |
| 2021 | $1,657 | $137,700 | $10,800 | $126,900 |
| 2020 | $1,572 | $130,700 | $9,700 | $121,000 |
| 2019 | $1,522 | $126,100 | $9,700 | $116,400 |
| 2018 | $1,417 | $115,400 | $9,700 | $105,700 |
| 2017 | $1,181 | $108,500 | $9,200 | $99,300 |
| 2016 | $1,229 | $108,500 | $9,200 | $99,300 |
| 2014 | $922 | $96,800 | $8,400 | $88,400 |
| 2013 | $922 | $96,900 | $8,400 | $88,500 |
Agents Affiliated with this Home
-
Stacy Kanitz
S
Seller's Agent in 2025
Stacy Kanitz
Keller Williams Indy Metro NE
(765) 623-8736
7 in this area
77 Total Sales
-
Angela Casey

Buyer's Agent in 2025
Angela Casey
Trueblood Real Estate
(317) 501-6300
1 in this area
41 Total Sales
-
Marty Dulworth
M
Seller's Agent in 2024
Marty Dulworth
RE/MAX Real Estate Solutions
(765) 643-3391
17 in this area
142 Total Sales
-
Michael Lawson

Seller's Agent in 2023
Michael Lawson
RE/MAX Real Estate Solutions
(765) 606-0559
9 in this area
93 Total Sales
Map
Source: MIBOR Broker Listing Cooperative®
MLS Number: 22016685
APN: 48-12-15-300-133.000-033
- 0 Eastwood Way Unit MBR22029212
- 0 Eastwood Way Unit 202509709
- 2231 Mindy Ct
- 2328 Discovery Dr
- 5312 Larita Ln
- 5336 Kristen Place
- 0 W 100 S Unit 202527970
- 0 W 100 S Unit MBR22051157
- 2682 E 150 S
- 3504 White River Ct
- 3969 Cr 67
- 624 10th St
- 1117 Oregon Way
- 3209 Mounds Rd
- 818 Vasbinder Dr
- 2927 S Rangeline Rd
- 3215 E 10th St
- 5 W Main St
- 2928 Mounds Rd
- 0 Hanover Dr
