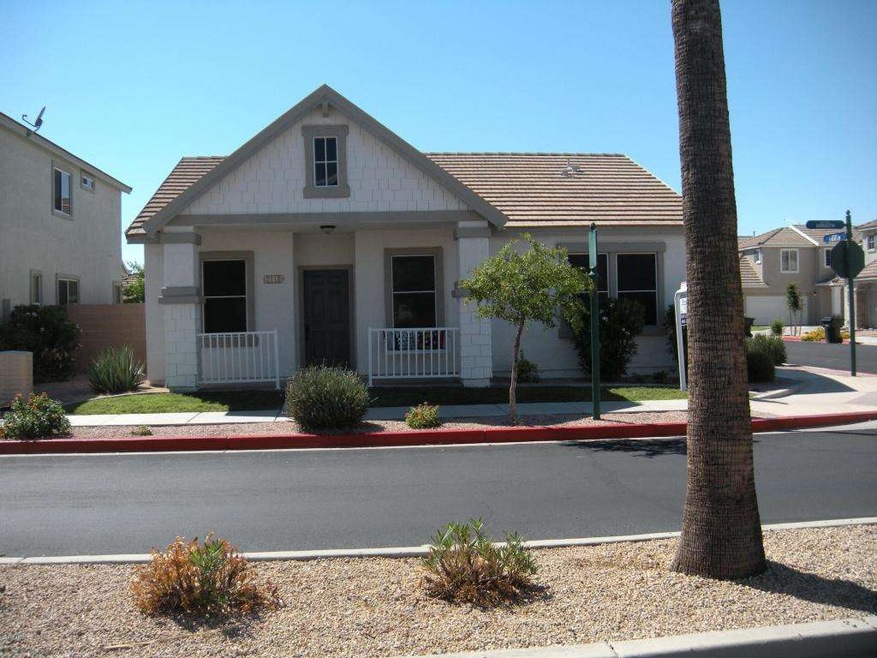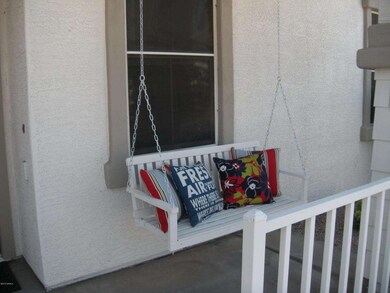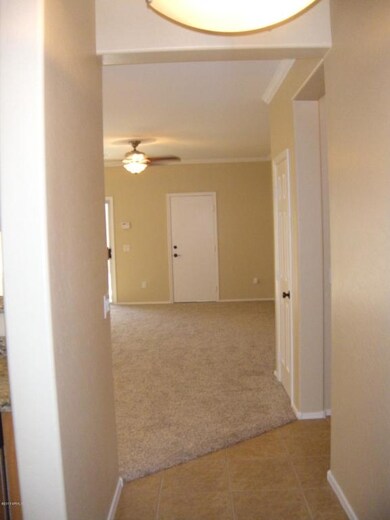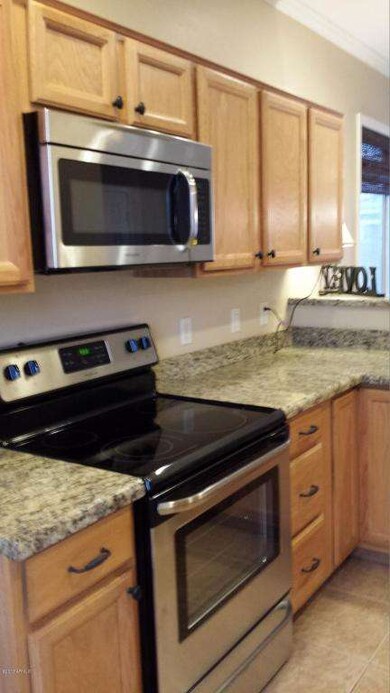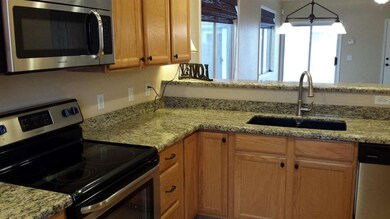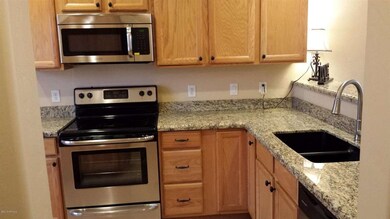Highlights
- Gated Community
- Vaulted Ceiling
- Granite Countertops
- Boulder Creek Elementary School Rated A-
- Corner Lot
- Covered patio or porch
About This Home
As of August 2018LOVELY SINGLE STORY HOME BUILT ON A CORNER LOT IN A GATED COMMUNITY. BEAUTIFULLY REMODELED WITH GRANITE COUNTERTOPS, DECORATIVE KNOBS ON ALL CABINETS, NEW STAINLESS STEEL KITCHEN APPLIANCES, ALL NEW HARDWARD TO MATCH ALL FIXTURES. PAINTED INSIDE AND OUT INCLUDING THE GARAGE WHICH ALSO FEATURES LOTS OF SHELVING. MASTER BEDROOM HAS NEW GRANITE WITH VESSEL SINKS, UPGRADED FAUCETS AND DECOR TO MATCH. SECOND BATHROOM UPDATED WITH CUSTOM MIRROR, KNOBS AND DECORATIVE HOOKS. LARGE OPEN GREAT ROOM WITH NATURAL LIGHTING ALONG WITH ALL NEW WINDOW TREATMENTS. BACKYARD HAS 1 CITRUS TREE W/ GRAVEL FOR EASY MAINTENANCE. ENJOY THE FRONT PORCH SWING OR CHOOSE A WALK TO THE TWO PARKS JUST DOWN THE STREET ON EACH SIDE OF PROPERTY. MOVE IN READY WITH A PROFESSIONAL DECORATORS TOUCH. 9 MONTH WARRANTY INCLUDED.
Home Details
Home Type
- Single Family
Est. Annual Taxes
- $838
Year Built
- Built in 2000
Lot Details
- 4,053 Sq Ft Lot
- Block Wall Fence
- Corner Lot
- Sprinklers on Timer
- Grass Covered Lot
HOA Fees
- $54 Monthly HOA Fees
Parking
- 2 Car Garage
- Side or Rear Entrance to Parking
- Garage Door Opener
Home Design
- Wood Frame Construction
- Tile Roof
- Stucco
Interior Spaces
- 1,306 Sq Ft Home
- 1-Story Property
- Vaulted Ceiling
- Ceiling Fan
- Double Pane Windows
- Solar Screens
- Security System Owned
Kitchen
- Built-In Microwave
- Granite Countertops
Flooring
- Carpet
- Tile
Bedrooms and Bathrooms
- 3 Bedrooms
- Remodeled Bathroom
- 2 Bathrooms
- Dual Vanity Sinks in Primary Bathroom
Outdoor Features
- Covered patio or porch
Schools
- Boulder Creek Elementary - Mesa
- Desert Ridge High Middle School
- Desert Ridge High School
Utilities
- Refrigerated Cooling System
- Heating System Uses Natural Gas
- High Speed Internet
- Cable TV Available
Listing and Financial Details
- Tax Lot 24
- Assessor Parcel Number 312-03-558
Community Details
Overview
- Association fees include ground maintenance, street maintenance
- Barrington Estates Association, Phone Number (480) 829-7400
- Built by Trend
- Barrington Estates Subdivision
Recreation
- Community Playground
Security
- Gated Community
Ownership History
Purchase Details
Home Financials for this Owner
Home Financials are based on the most recent Mortgage that was taken out on this home.Purchase Details
Home Financials for this Owner
Home Financials are based on the most recent Mortgage that was taken out on this home.Purchase Details
Home Financials for this Owner
Home Financials are based on the most recent Mortgage that was taken out on this home.Purchase Details
Home Financials for this Owner
Home Financials are based on the most recent Mortgage that was taken out on this home.Purchase Details
Home Financials for this Owner
Home Financials are based on the most recent Mortgage that was taken out on this home.Purchase Details
Home Financials for this Owner
Home Financials are based on the most recent Mortgage that was taken out on this home.Purchase Details
Home Financials for this Owner
Home Financials are based on the most recent Mortgage that was taken out on this home.Map
Home Values in the Area
Average Home Value in this Area
Purchase History
| Date | Type | Sale Price | Title Company |
|---|---|---|---|
| Warranty Deed | $235,000 | Wfg National Title Insurance | |
| Warranty Deed | $174,900 | Magnus Title Agency | |
| Warranty Deed | $169,000 | Great American Title Agency | |
| Cash Sale Deed | $117,000 | Great American Title Agency | |
| Warranty Deed | $232,500 | First Financial Title Agency | |
| Warranty Deed | $200,000 | Chicago Title Insurance Co | |
| Joint Tenancy Deed | $125,446 | Chicago Title Insurance Co |
Mortgage History
| Date | Status | Loan Amount | Loan Type |
|---|---|---|---|
| Open | $224,932 | New Conventional | |
| Closed | $225,000 | New Conventional | |
| Closed | $227,950 | New Conventional | |
| Previous Owner | $168,700 | New Conventional | |
| Previous Owner | $171,731 | FHA | |
| Previous Owner | $119,000 | New Conventional | |
| Previous Owner | $155,775 | Stand Alone First | |
| Previous Owner | $160,000 | New Conventional | |
| Previous Owner | $27,200 | Credit Line Revolving | |
| Previous Owner | $124,002 | FHA | |
| Closed | $40,000 | No Value Available |
Property History
| Date | Event | Price | Change | Sq Ft Price |
|---|---|---|---|---|
| 08/10/2018 08/10/18 | Sold | $235,000 | 0.0% | $180 / Sq Ft |
| 07/01/2018 07/01/18 | Pending | -- | -- | -- |
| 06/28/2018 06/28/18 | For Sale | $234,900 | +34.3% | $180 / Sq Ft |
| 12/19/2014 12/19/14 | Sold | $174,900 | -0.1% | $134 / Sq Ft |
| 10/31/2014 10/31/14 | Price Changed | $174,999 | -2.2% | $134 / Sq Ft |
| 09/30/2014 09/30/14 | For Sale | $179,000 | +5.9% | $137 / Sq Ft |
| 10/23/2013 10/23/13 | Sold | $169,000 | -3.4% | $129 / Sq Ft |
| 09/30/2013 09/30/13 | Pending | -- | -- | -- |
| 09/12/2013 09/12/13 | For Sale | $174,900 | +49.5% | $134 / Sq Ft |
| 07/24/2013 07/24/13 | Sold | $117,000 | -2.5% | $90 / Sq Ft |
| 05/01/2013 05/01/13 | Pending | -- | -- | -- |
| 04/24/2013 04/24/13 | For Sale | $120,000 | -- | $92 / Sq Ft |
Tax History
| Year | Tax Paid | Tax Assessment Tax Assessment Total Assessment is a certain percentage of the fair market value that is determined by local assessors to be the total taxable value of land and additions on the property. | Land | Improvement |
|---|---|---|---|---|
| 2025 | $1,006 | $14,129 | -- | -- |
| 2024 | $1,015 | $13,456 | -- | -- |
| 2023 | $1,015 | $27,260 | $5,450 | $21,810 |
| 2022 | $991 | $20,100 | $4,020 | $16,080 |
| 2021 | $1,073 | $18,620 | $3,720 | $14,900 |
| 2020 | $1,054 | $17,050 | $3,410 | $13,640 |
| 2019 | $977 | $15,450 | $3,090 | $12,360 |
| 2018 | $930 | $14,070 | $2,810 | $11,260 |
| 2017 | $901 | $12,680 | $2,530 | $10,150 |
| 2016 | $934 | $12,100 | $2,420 | $9,680 |
| 2015 | $857 | $11,220 | $2,240 | $8,980 |
Source: Arizona Regional Multiple Listing Service (ARMLS)
MLS Number: 4998169
APN: 312-03-558
- 2150 S Lorena
- 8723 E Kiowa Ave
- 2109 S Luther
- 2063 S Luther
- 2129 S Luther
- 8866 E Baseline Rd Unit 1460
- 2167 S Luther
- 2159 S Luther
- 8551 E Kiowa Ave
- 8504 E Lindner Ave
- 8454 E Keats Ave
- 2341 S Gordon
- 2116 S Shelby
- 2444 S Terrell
- 1924 S 82nd Cir
- 8255 E Kiva Ave Unit 422
- 8255 E Kiva Ave Unit 420
- 8313 E Impala Ave
- 8536 E Milagro Ave
- 8261 E Keats Ave Unit 396
