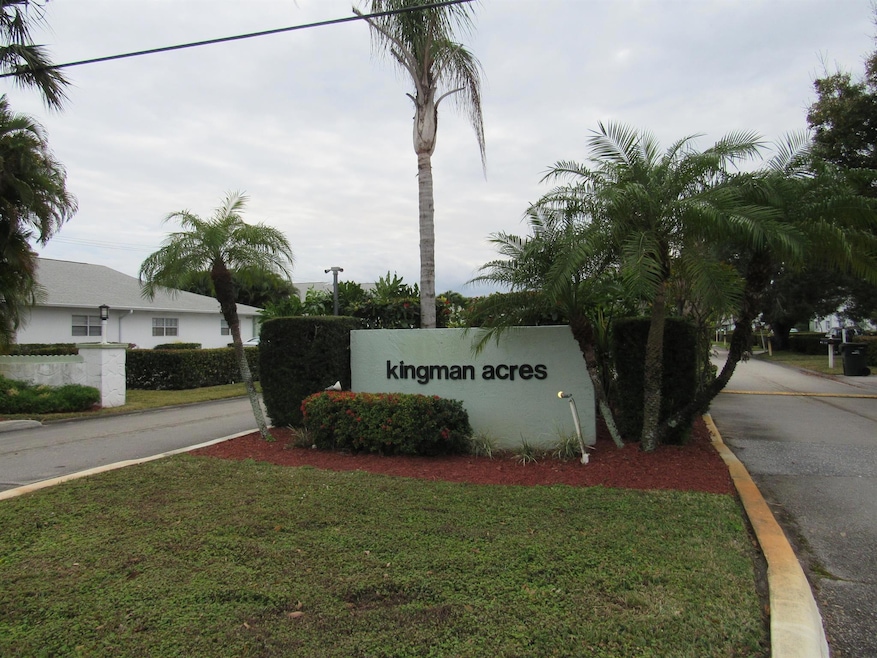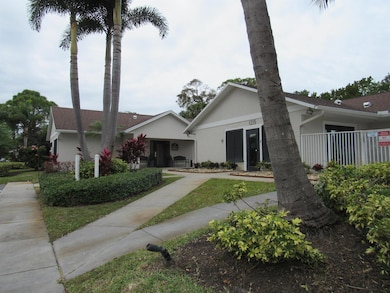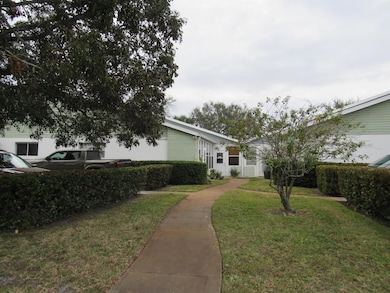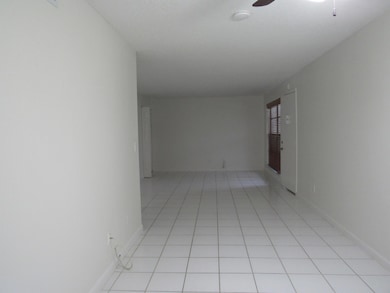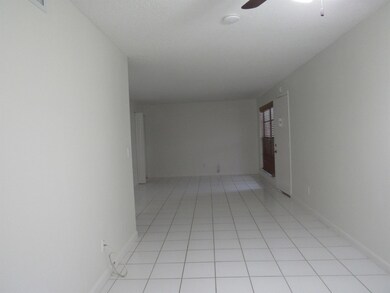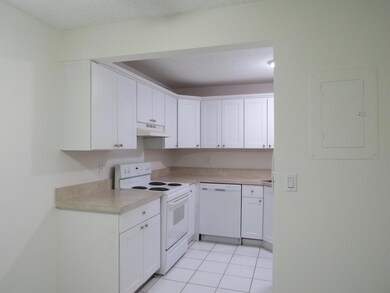2110 SE Edler Dr Unit 2110 Stuart, FL 34994
Willoughby Neighborhood
3
Beds
2
Baths
1,076
Sq Ft
9
Acres
Highlights
- Vaulted Ceiling
- Community Pool
- Porch
- Martin County High School Rated A-
- Balcony
- Separate Shower in Primary Bathroom
About This Home
3 bedroom 2 bath unit that welcomes all ages. Freshly painted, new AC and water heater.
Condo Details
Home Type
- Condominium
Est. Annual Taxes
- $2,351
Year Built
- Built in 1973
Parking
- Assigned Parking
Interior Spaces
- 1,076 Sq Ft Home
- Vaulted Ceiling
- Dishwasher
Flooring
- Laminate
- Ceramic Tile
Bedrooms and Bathrooms
- 3 Bedrooms
- Stacked Bedrooms
- 2 Full Bathrooms
- Separate Shower in Primary Bathroom
Laundry
- Dryer
- Washer
Home Security
Outdoor Features
- Balcony
- Porch
Utilities
- Central Heating and Cooling System
- Electric Water Heater
Listing and Financial Details
- Property Available on 1/20/25
- Assessor Parcel Number 153841001001211004
- Seller Considering Concessions
Community Details
Recreation
- Community Pool
Additional Features
- Kingman Acres Condo Subdivision
- Fire and Smoke Detector
Map
Source: BeachesMLS
MLS Number: R11053465
APN: 15-38-41-001-001-21100-4
Nearby Homes
- 2140 SE Edler Dr
- 2111 SE Wayne Rd Unit 1111
- 2109 SE Wayne Rd
- 1001 SE Monterey Rd
- 3071 SE Aster Ln Unit 204
- 3121 SE Aster Ln Unit 1601
- 3011 SE Aster Ln Unit 810
- 3131 SE Aster Ln Unit 1502
- 3105 SE Aster Ln Unit 1806
- 1561 SE Hampshire Way Unit 103
- 3031 SE Lexington Lakes Dr Unit 103
- 1580 SE Sheffield Terrace Unit 101
- 1560 SE Hampshire Way Unit 104
- 2974 SE Lexington Lakes Dr
- 2778 SE Birmingham Dr Unit 3107
- 1590 SE Sheffield Terrace Unit 204
- 3200 SE Aster Ln Unit S-102
- 3266 SE Aster Ln Unit H-146
- 2780 SE Birmingham Dr
- 2779 SE Birmingham Dr
