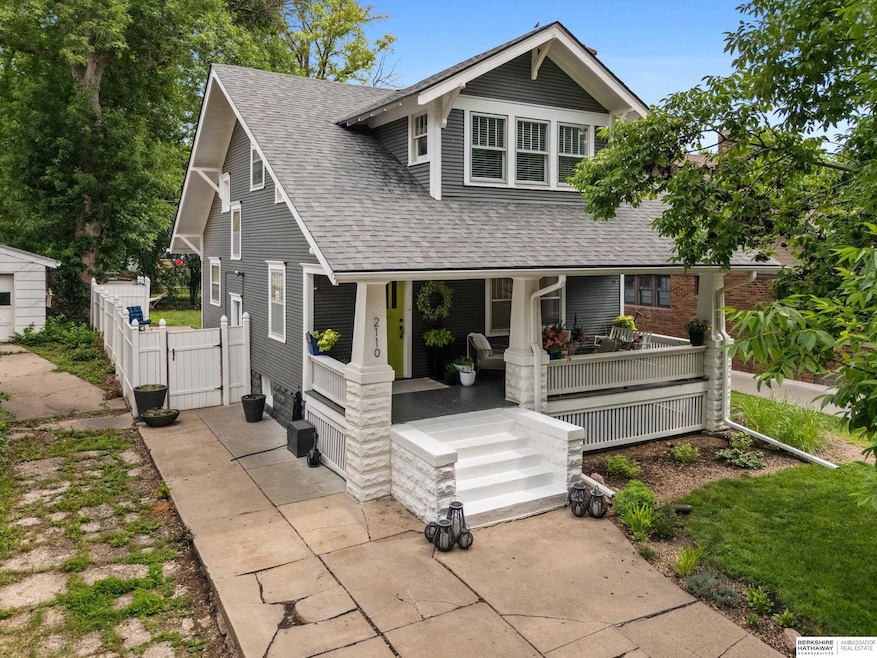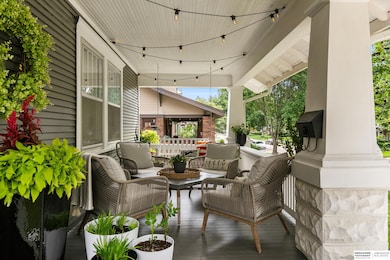
2110 Sewell St Lincoln, NE 68502
Irvingdale NeighborhoodEstimated payment $1,970/month
Highlights
- 1 Fireplace
- Porch
- Property is Fully Fenced
- No HOA
- Forced Air Heating and Cooling System
About This Home
Country Club Crafstman as charming as they come! The main floor enters a spacious living room with a fireplace, wood floors, custom built bookshelves / woodwork and plenty of natural light. A formal dining room with beautiful wood beams & space for a large table / hutch. The kitchen has been redone w/ custom cabinets, counters & appliances (+ a pantry). 2nd floor has 3 big bedrooms, all with walk in closets (one with 2) & a renovated full bathroom. Basement has a living room, laundry, area to add 2nd bathroom, storage area / mechanical room. Outside a covered front porch which overlooks the lush landscaping in front of the house and welcoming neighborhood around it. The backyard fully fenced, has mature trees, multiple sitting areas, as well as alley access should someone want to build a large garage, and/or add more parking. If you want true move-in ready and close proximity to the Country Club, good restaurants, shopping, and more, then this is the one! Let's go see it asap!
Home Details
Home Type
- Single Family
Est. Annual Taxes
- $3,710
Year Built
- Built in 1926
Lot Details
- 6,534 Sq Ft Lot
- Lot Dimensions are 128 x 50
- Property is Fully Fenced
Parking
- No Garage
Home Design
- Block Foundation
Interior Spaces
- 1.5-Story Property
- 1 Fireplace
- Unfinished Basement
Bedrooms and Bathrooms
- 3 Bedrooms
- 1 Full Bathroom
Outdoor Features
- Porch
Schools
- Prescott Elementary School
- Irving Middle School
- Lincoln High School
Utilities
- Forced Air Heating and Cooling System
- Heating System Uses Gas
Community Details
- No Home Owners Association
- Replat Of Sewells Addition Subdivision
Listing and Financial Details
- Assessor Parcel Number 1036404021000
Map
Home Values in the Area
Average Home Value in this Area
Tax History
| Year | Tax Paid | Tax Assessment Tax Assessment Total Assessment is a certain percentage of the fair market value that is determined by local assessors to be the total taxable value of land and additions on the property. | Land | Improvement |
|---|---|---|---|---|
| 2024 | $2,869 | $207,600 | $46,000 | $161,600 |
| 2023 | $3,479 | $207,600 | $46,000 | $161,600 |
| 2022 | $3,047 | $152,900 | $40,000 | $112,900 |
| 2021 | $2,883 | $152,900 | $40,000 | $112,900 |
| 2020 | $2,945 | $154,100 | $40,000 | $114,100 |
| 2019 | $2,945 | $154,100 | $40,000 | $114,100 |
| 2018 | $2,536 | $132,100 | $40,000 | $92,100 |
| 2017 | $2,559 | $132,100 | $40,000 | $92,100 |
| 2016 | $2,360 | $121,200 | $35,000 | $86,200 |
| 2015 | $2,344 | $121,200 | $35,000 | $86,200 |
| 2014 | $2,565 | $131,900 | $35,000 | $96,900 |
| 2013 | -- | $131,900 | $35,000 | $96,900 |
Property History
| Date | Event | Price | Change | Sq Ft Price |
|---|---|---|---|---|
| 06/05/2025 06/05/25 | For Sale | $299,900 | -- | $164 / Sq Ft |
Purchase History
| Date | Type | Sale Price | Title Company |
|---|---|---|---|
| Warranty Deed | $115,000 | -- |
Mortgage History
| Date | Status | Loan Amount | Loan Type |
|---|---|---|---|
| Open | $118,000 | New Conventional | |
| Closed | $130,500 | Unknown | |
| Closed | $113,998 | FHA |
About the Listing Agent

Ben is an expert real estate agent with BHHS Ambassador Real Estate in Lincoln, NE and the nearby area, providing home-buyers and sellers with professional, responsive and attentive real estate services. Want an agent who'll really listen to what their clients want in a home? Need an agent who knows how to effectively market a home so it sells? Give him a call! He is eager to help and would love to talk to you.
Ben's Other Listings
Source: Great Plains Regional MLS
MLS Number: 22515053
APN: 10-36-404-021-000
- 2239 Sewell St
- 2315 Ryons St
- 1959 South St
- 2205 S 24th St
- 2500 Worthington Ave
- 2025 S 24th St
- 2340 S 18th St
- 1859 Euclid Ave
- 2420 Franklin St
- 1801 Euclid Ave
- 2201 Woodscrest Ave
- 1725 Euclid Ave
- 1736 Euclid Ave
- 2001 Pepper Ave
- 2640 Lake St Unit C
- 2663 Park Ave
- 1610 S 20th St
- 1633 Euclid Ave
- 1936 Otoe St
- 1916 Pawnee St
- 1965 Prospect St
- 1710 Prospect St
- 1626 Prospect St Unit 1
- 1255 S 25th St
- 2225 D St Unit 1
- 1717 D St Unit 2
- 1544 C St
- 1544 C St
- 1544 C St
- 3233-3235 S 14th St
- 1215 Arapahoe St
- 1051 S 31st St Unit 1051
- 930 C St Unit 6
- 1700 J St
- 1301 Lincoln Mall
- 1900 K St
- 1810 K St
- 1201 Lincoln Mall
- 4121 Normal Blvd
- 4201 Normal Blvd






