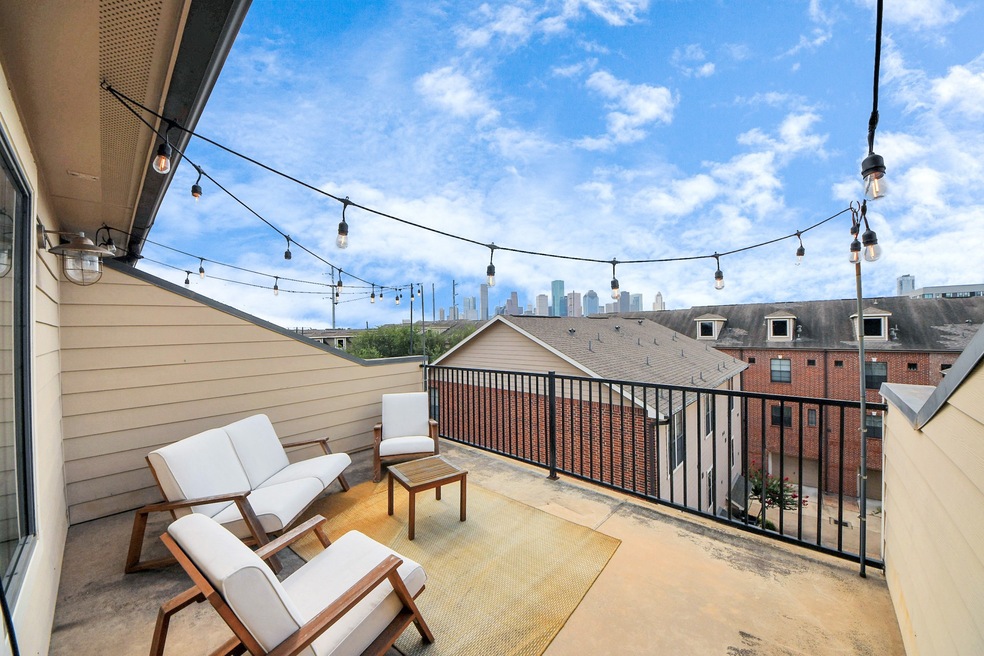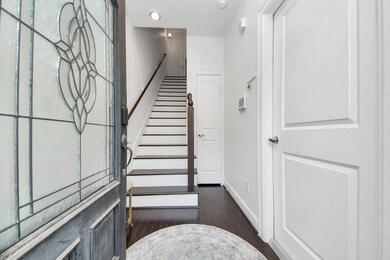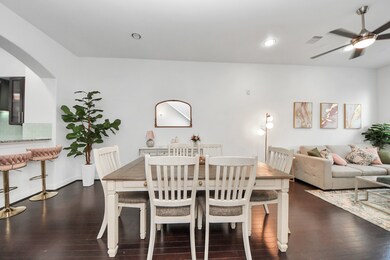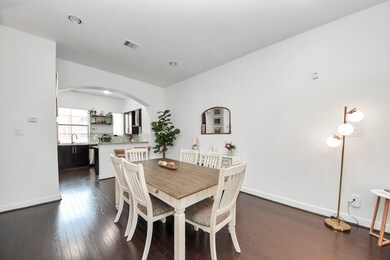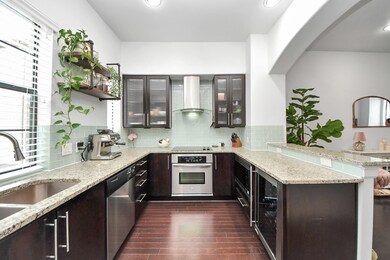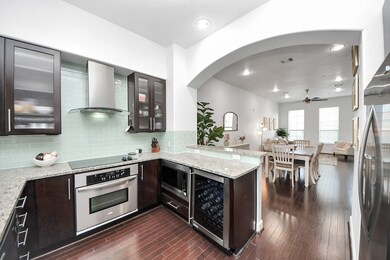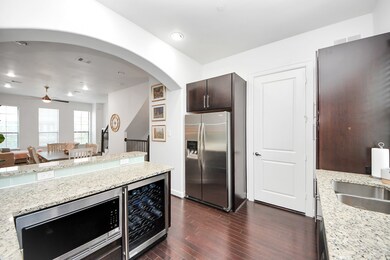2110 Shearn St Unit 4 Houston, TX 77007
Sixth Ward NeighborhoodHighlights
- 1.38 Acre Lot
- Soaking Tub
- Security Gate
- Family Room Off Kitchen
- Double Vanity
- Central Heating and Cooling System
About This Home
Live in the heart of it all! This sleek 2-bed, 2.5-bath, 3-story townhome in a gated Sawyer Heights community brings the energy with modern finishes, soaring ceilings, and natural light pouring in. The open kitchen shines with granite counters, stainless appliances, and a built-in wine fridge—perfect for entertaining. Both bedrooms feature private en-suite baths, and the primary suite boasts a huge walk-in closet and spa-style bathroom. Private balcony, in-unit washer/dryer, and attached 2-car garage add serious convenience. HOA covers water, sewer, and trash! Just minutes to Downtown, Buffalo Bayou trails, and Washington Ave hotspots. This one’s a vibe—tour it today before it’s gone!
Townhouse Details
Home Type
- Townhome
Est. Annual Taxes
- $7,905
Year Built
- Built in 2008
Parking
- 2 Car Garage
- Tandem Garage
Interior Spaces
- 1,403 Sq Ft Home
- 3-Story Property
- Family Room Off Kitchen
- Combination Dining and Living Room
- Utility Room
- Security Gate
Kitchen
- Electric Oven
- Electric Range
- Microwave
- Dishwasher
- Disposal
Bedrooms and Bathrooms
- 2 Bedrooms
- Double Vanity
- Soaking Tub
- Bathtub with Shower
- Separate Shower
Laundry
- Dryer
- Washer
Schools
- Crockett Elementary School
- Hogg Middle School
- Heights High School
Additional Features
- North Facing Home
- Central Heating and Cooling System
Listing and Financial Details
- Property Available on 8/15/25
- Long Term Lease
Community Details
Overview
- Sawyer Brownstones Condos Subdivision
Pet Policy
- Call for details about the types of pets allowed
- Pet Deposit Required
Map
Source: Houston Association of REALTORS®
MLS Number: 10506904
APN: 1297120010004
- 2110 Shearn St Unit 40
- 2007 Spring St
- 2107 Crockett St
- 2103 Crockett St
- 2011 Crockett St
- 1717 Silver St
- 1917 Summer St
- 1604 White St
- 1721 Shearn St
- 2020 Sabine St
- 2102 Sabine St
- 1603 Sabine St
- 1705 Ovid St
- 1702 Shearn St
- 2115 Colorado St
- 1705 Crockett St Unit B
- 1706 Alamo St
- 2203 Colorado St
- 1508 Sabine St
- 1611 Spring St Unit C
- 2110 Shearn St Unit 5
- 2018 Crockett St Unit ID1029793P
- 2107 Crockett St
- 1925 Shearn St
- 2305 Summer St
- 2305 Summer St Unit 612
- 1931 Summer St
- 2022 Sabine St
- 2114 Sabine St
- 2114 Sabine St Unit ID1257735P
- 2424 Sawyer Heights St
- 1724 Ovid St
- 2011 Colorado St
- 2121 Edwards St
- 2115 Colorado St
- 1706 Alamo St
- 1705 Weber St
- 1702 Alamo St Unit A
- 1622 Ovid St
- 1807 Bingham St
