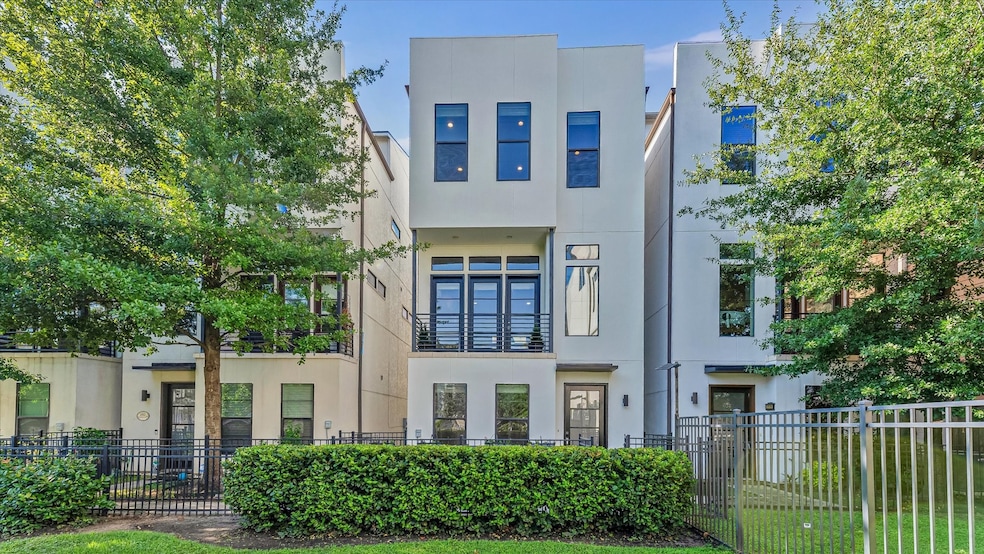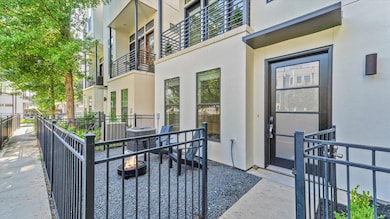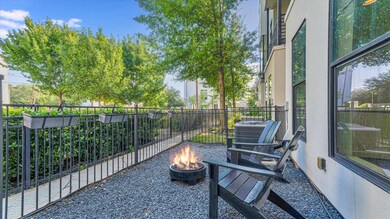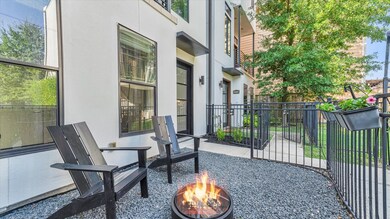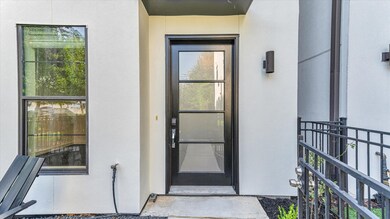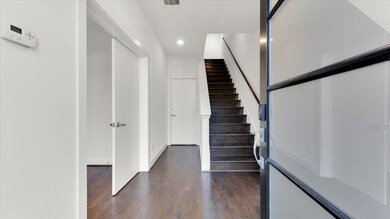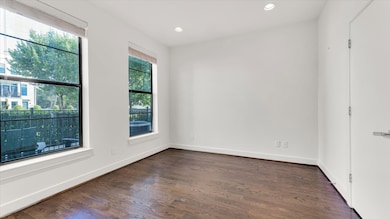2115 Colorado St Houston, TX 77007
Sixth Ward NeighborhoodHighlights
- Deck
- Wood Flooring
- Family Room Off Kitchen
- Contemporary Architecture
- High Ceiling
- 2 Car Attached Garage
About This Home
Absolutely stunning 4 story contemporary townhouse with sweeping downtown views from your private rooftop terrace. Fantastic location only 1.5 blocks from Heights with hike & bike trail as well as easy access to I
10/45/downtown/midtown/Heights- this location can't be beat! Interior upgrades include: 2” Alabaster Faux Wood blinds, Wine cooler, Frigidaire stainless steel side-by-side refrigerator, Whirlpool high efficiency top loading clothes washer & Whirlpool dryer. The kitchen has a huge island/serving bar, stainless appliances, granite counters & is open to the enormous family room which has beautiful hardwood floors. Glass doors in the family room open onto a veranda which overlooks the community park. The spacious master bedroom features an exquisite ensuite bath complete with oversized shower, separate tub, dual sinks & huge walk-in closet! Large Secondary Bedrooms! Hurry & view this great home today
Home Details
Home Type
- Single Family
Est. Annual Taxes
- $6,258
Year Built
- Built in 2014
Lot Details
- 1,546 Sq Ft Lot
Parking
- 2 Car Attached Garage
Home Design
- Contemporary Architecture
- Radiant Barrier
Interior Spaces
- 2,102 Sq Ft Home
- 3-Story Property
- High Ceiling
- Window Treatments
- Family Room Off Kitchen
- Living Room
- Combination Kitchen and Dining Room
Kitchen
- Breakfast Bar
- Electric Oven
- Gas Cooktop
- Microwave
- Dishwasher
- Kitchen Island
- Disposal
Flooring
- Wood
- Carpet
- Tile
Bedrooms and Bathrooms
- 3 Bedrooms
- Double Vanity
- Soaking Tub
- Bathtub with Shower
- Separate Shower
Laundry
- Dryer
- Washer
Home Security
- Security Gate
- Fire and Smoke Detector
Eco-Friendly Details
- ENERGY STAR Qualified Appliances
- Energy-Efficient Windows with Low Emissivity
- Energy-Efficient HVAC
- Energy-Efficient Insulation
- Energy-Efficient Thermostat
- Ventilation
Outdoor Features
- Deck
- Patio
Schools
- Crockett Elementary School
- Hogg Middle School
- Heights High School
Utilities
- Central Heating and Cooling System
- Heating System Uses Gas
- Programmable Thermostat
Listing and Financial Details
- Property Available on 11/11/25
- Long Term Lease
Community Details
Overview
- Sawyer Park Place Green Subdivision
Pet Policy
- Call for details about the types of pets allowed
- Pet Deposit Required
Map
Source: Houston Association of REALTORS®
MLS Number: 72373014
APN: 1347570010006
- 1705 Ovid St
- 2020 Sabine St
- 1618 Ovid St
- 2102 Sabine St
- 2106 Colorado St
- 1611 Spring St Unit C
- 1702 Shearn St
- 1706 Alamo St
- 1521 Ovid St
- 2203 Colorado St
- 1721 Shearn St
- 1511 Alamo St
- 1705 Crockett St Unit B
- 2302 Johnson St Unit A
- 1508 Crockett St Unit C
- 1511 Crockett St Unit A
- 1511 Crockett St Unit B
- 1512 Weber St Unit B
- 1717 Silver St
- 2005 Hickory St
- 1724 Ovid St
- 1622 Ovid St
- 2106 Colorado St
- 1702 Alamo St Unit A
- 1706 Alamo St
- 2114 Sabine St
- 2114 Sabine St Unit ID1257735P
- 2011 Colorado St
- 2022 Sabine St
- 1705 Weber St
- 1611 Spring St Unit C
- 2302 Colorado St Unit B
- 2302 Johnson St Unit A
- 1512 Weber St Unit B
- 1604 Crockett St Unit C
- 1611 Crockett St
- 1925 Shearn St
- 2018 Crockett St Unit ID1029793P
- 1525 Johnson St
- 1931 Summer St
