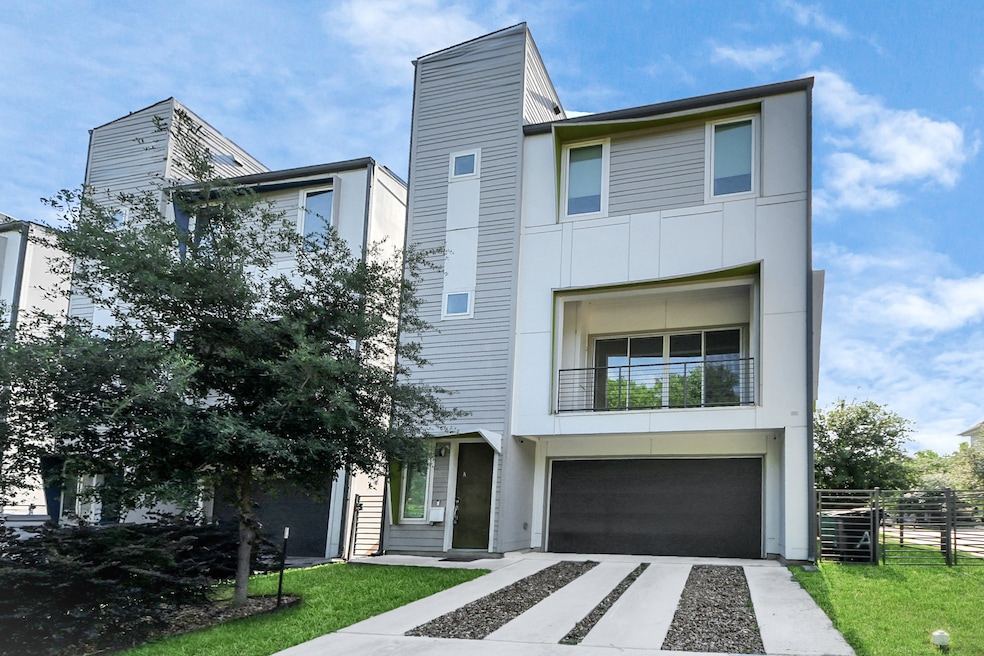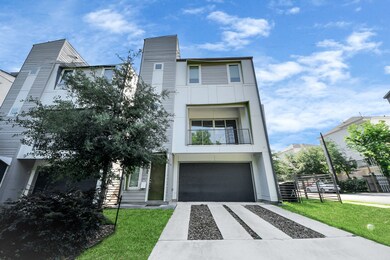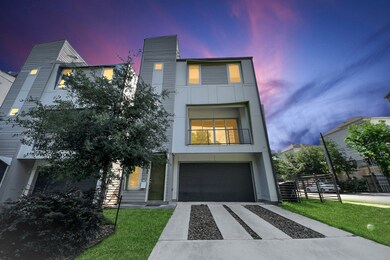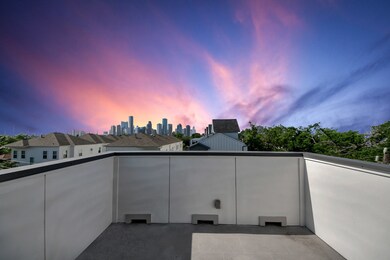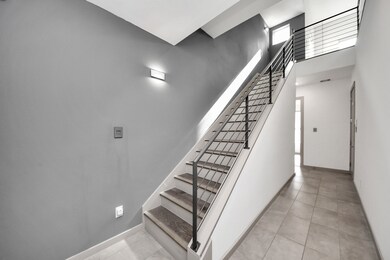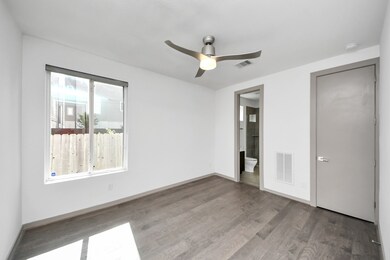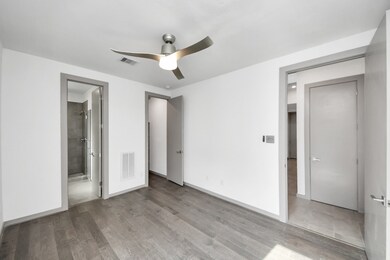2302 Johnson St Unit A Houston, TX 77007
Sixth Ward NeighborhoodHighlights
- Contemporary Architecture
- High Ceiling
- Balcony
- Wood Flooring
- Quartz Countertops
- Family Room Off Kitchen
About This Home
Modern four-story townhome in the heart of trendy Sawyer Heights — and the only unit in the community with a PRIVATE YARD and DRIVEWAY. Enter to find a modern home that includes an amazing open floor plan, hardwood floors throughout, and a PRIVATE balcony WITH SLIDING DOORS. Entertainment-ready, the gourmet kitchen has stainless steel appliances, QUARTZ countertops, stylish cabinetry, a tile backsplash, a center island w/seating, a pantry, and a gas range.Third floor boasts a spacious owner’s suite with BIG WINDOWS, a walk-in closet, and an ensuite owner’s bathroom with a soaking tub and upgraded double vanity. Finally, escape to your OVERSIZED rooftop terrace on the fourth floor with STUNNING DOWNTOWN VIEWS — perfect for morning coffee, evening wind-downs, or entertaining guests! Located minutes from the DOWNTOWN HOUSTON with easy access to major freeways I10 and 45. ALL appliances included! Refrigerator, washer & dryer. Check out 3D Tour or call for PRIVATE showing!
Home Details
Home Type
- Single Family
Est. Annual Taxes
- $7,868
Year Built
- Built in 2018
Lot Details
- 1,792 Sq Ft Lot
- Back Yard Fenced
- Cleared Lot
Parking
- 2 Car Attached Garage
- Garage Door Opener
- Driveway
Home Design
- Contemporary Architecture
Interior Spaces
- 2,300 Sq Ft Home
- 4-Story Property
- High Ceiling
- Family Room Off Kitchen
Kitchen
- Gas Oven
- Gas Range
- Microwave
- Dishwasher
- Quartz Countertops
- Disposal
Flooring
- Wood
- Carpet
- Tile
Bedrooms and Bathrooms
- 3 Bedrooms
- En-Suite Primary Bedroom
- Double Vanity
- Soaking Tub
Laundry
- Dryer
- Washer
Home Security
- Prewired Security
- Fire and Smoke Detector
Eco-Friendly Details
- ENERGY STAR Qualified Appliances
- Energy-Efficient HVAC
- Energy-Efficient Lighting
- Energy-Efficient Thermostat
- Ventilation
Outdoor Features
- Balcony
Schools
- Crockett Elementary School
- Hogg Middle School
- Heights High School
Utilities
- Central Heating and Cooling System
- Heating System Uses Gas
- Programmable Thermostat
- No Utilities
Listing and Financial Details
- Property Available on 11/13/25
- Long Term Lease
Community Details
Overview
- Atlas Management Association
- Weber Place Amd 1 Subdivision
Pet Policy
- Pets Allowed
- Pet Deposit Required
Map
Source: Houston Association of REALTORS®
MLS Number: 59262255
APN: 1391270010003
- 1512 Weber St Unit B
- 1511 Alamo St
- 2106 Colorado St
- 1618 Ovid St
- 2203 Colorado St
- 1706 Alamo St
- 1521 Ovid St
- 2115 Colorado St
- 1705 Ovid St
- 2102 Sabine St
- 2005 Hickory St
- 1611 Spring St Unit C
- 2020 Sabine St
- 1909 Hickory St
- 1702 Shearn St
- 2520 Houston Ave Unit 809B
- 2520 Houston Ave Unit 601
- 2520 Houston Ave Unit 209
- 2520 Houston Ave Unit 807
- 2520 Houston Ave Unit 703A
- 1512 Weber St Unit B
- 2302 Colorado St Unit B
- 1702 Alamo St Unit A
- 1705 Weber St
- 2106 Colorado St
- 1706 Alamo St
- 1622 Ovid St
- 2115 Colorado St
- 1724 Ovid St
- 2114 Sabine St Unit ID1257735P
- 2011 Colorado St
- 1611 Spring St Unit C
- 2022 Sabine St
- 2520 Houston Ave
- 1604 Crockett St Unit C
- 1611 Crockett St
- 102 Quitman St Unit 201
- 2727 Houston Ave Unit 304
- 2727 Houston Ave Unit 307
- 1205 Wrightwood St
