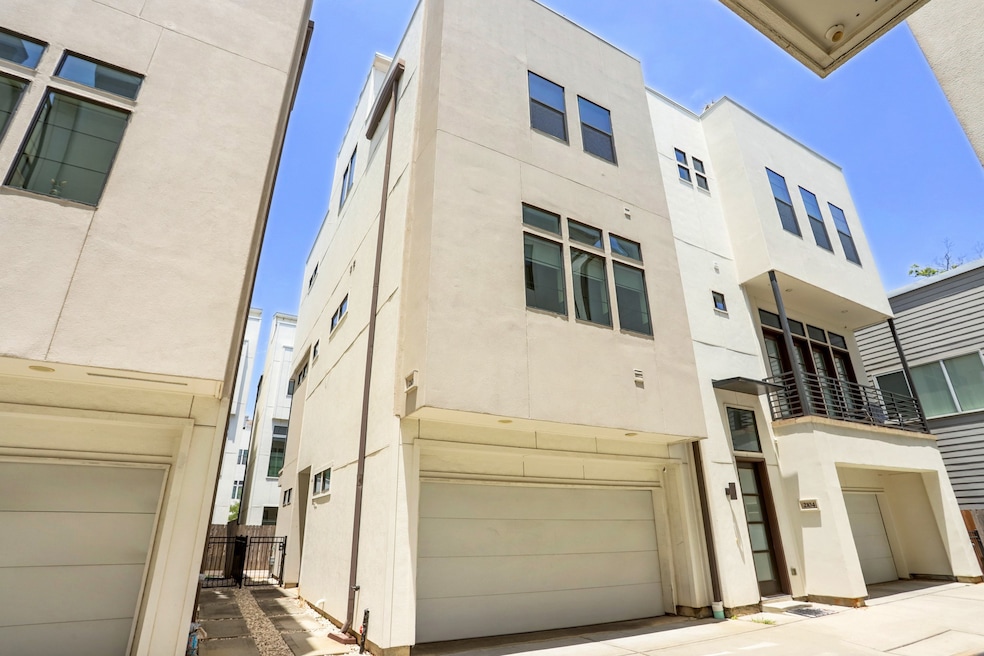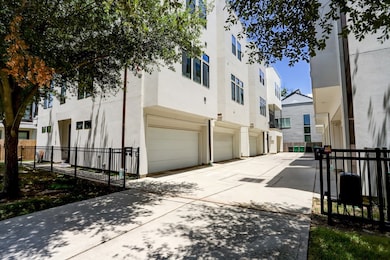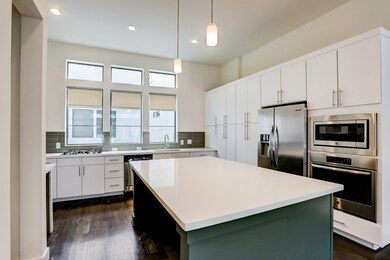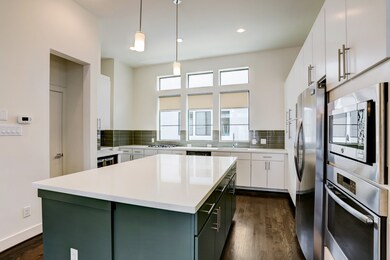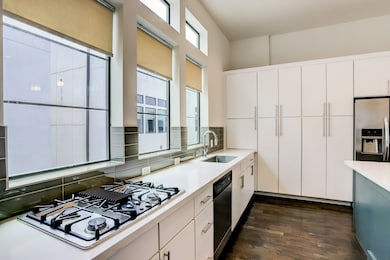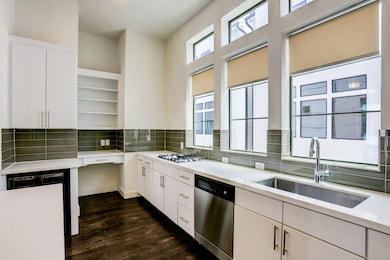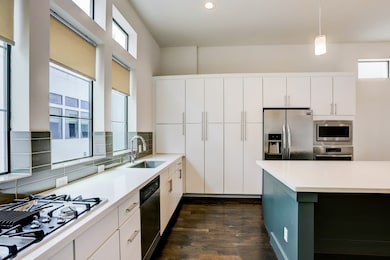2106 Colorado St Houston, TX 77007
Sixth Ward NeighborhoodHighlights
- Dual Staircase
- Wood Flooring
- Double Oven
- Contemporary Architecture
- High Ceiling
- 5-minute walk to Summer Street Park
About This Home
Only minutes away from Downtown, Memorial Park, The Heights, Washington Corridor and much more. This gorgeous contemporary single family home in a gated community offers 3 bedrooms and 3.5 baths with high ceilings that bring in plenty of natural light. A balcony is located on the second floor, a great sized back yard, and a roof deck are all great entertaining spaces throughout. A privately gated park/dog park is located across the street perfect for your pets!
Home Details
Home Type
- Single Family
Est. Annual Taxes
- $11,756
Year Built
- Built in 2013
Lot Details
- 1,412 Sq Ft Lot
- Back Yard Fenced
Parking
- 2 Car Attached Garage
Home Design
- Contemporary Architecture
Interior Spaces
- 2,586 Sq Ft Home
- 3-Story Property
- Dual Staircase
- High Ceiling
- Ceiling Fan
- Living Room
- Utility Room
Kitchen
- Double Oven
- Gas Cooktop
- Microwave
- Dishwasher
- Kitchen Island
- Self-Closing Drawers and Cabinet Doors
Flooring
- Wood
- Carpet
- Tile
Bedrooms and Bathrooms
- 3 Bedrooms
- En-Suite Primary Bedroom
- Double Vanity
- Separate Shower
Laundry
- Dryer
- Washer
Home Security
- Security System Owned
- Security Gate
Schools
- Crockett Elementary School
- Hogg Middle School
- Heights High School
Utilities
- Central Heating and Cooling System
- Heating System Uses Gas
- Programmable Thermostat
- No Utilities
Additional Features
- Energy-Efficient Thermostat
- Balcony
Listing and Financial Details
- Property Available on 7/21/23
- Long Term Lease
Community Details
Overview
- Sawyer Park Place Subdivision
Pet Policy
- Call for details about the types of pets allowed
- Pet Deposit Required
Map
Source: Houston Association of REALTORS®
MLS Number: 50074233
APN: 1340380010006
- 1704 Alamo St Unit A
- 1710 Spring St
- 2010 Sabine St
- 1706 Alamo St
- 2205 Colorado St
- 2208 Colorado St
- 2022 Sabine St
- 1511 Alamo St
- 2014 Sabine St
- 1509 Alamo St
- 1708 Shearn St
- 2302 Johnson St Unit A
- 1512 Weber St Unit B
- 1721 Shearn St
- 1610 Crockett St
- 1511 Crockett St
- 1913 Hickory St
- 1707 Crockett St Unit A
- 1909 Hickory St
- 1427 Shearn St
- 1616 Alamo St
- 1705 Weber St
- 1511 Alamo St
- 2114 Sabine St Unit ID1257735P
- 2106 Sabine St
- 2014 Sabine St
- 1512 Weber St Unit E
- 1509 Spring St
- 1410 Spring St
- 1412 Spring St
- 1427 Shearn St
- 1904 Crockett St Unit C
- 1606 Colorado St
- 1602 Colorado St
- 1615 Johnson St
- 1910 Summer St Unit C
- 1810 Winter St
- 2018 Crockett St Unit ID1029793P
- 1931 Summer St
- 1518 Bingham St Unit B
