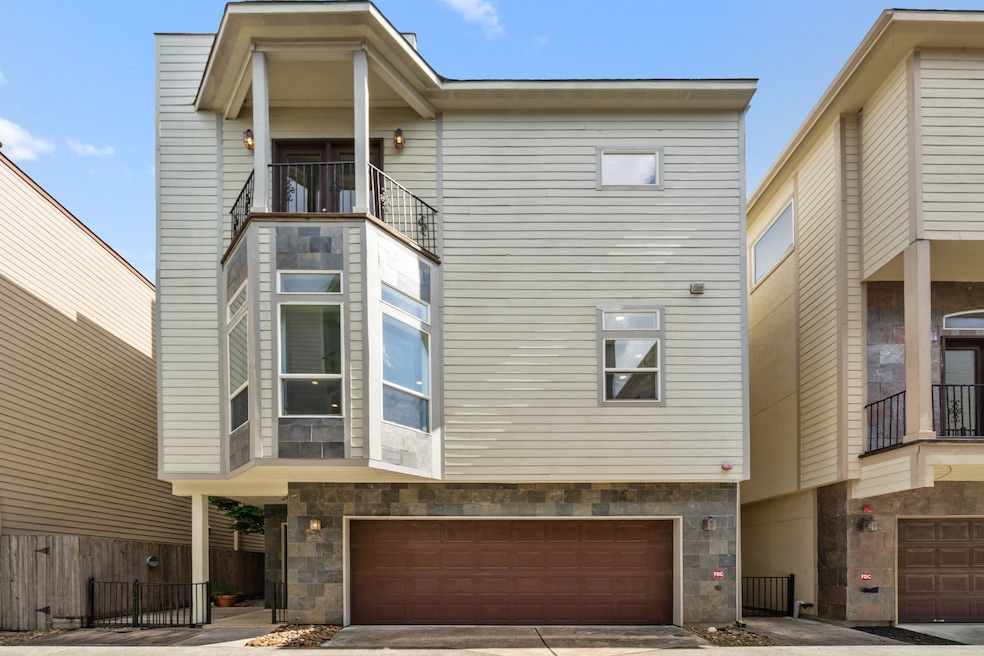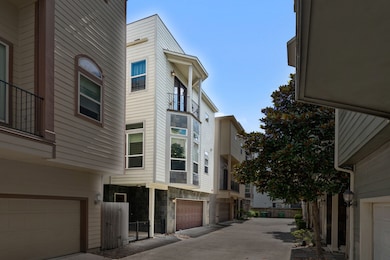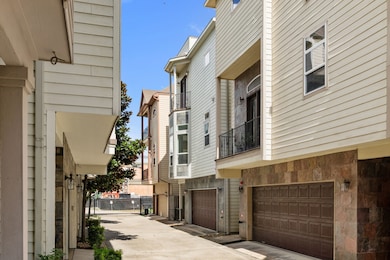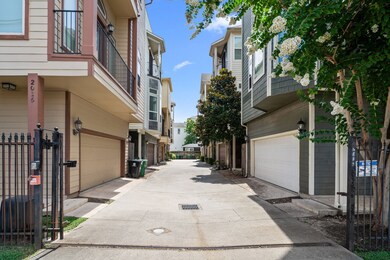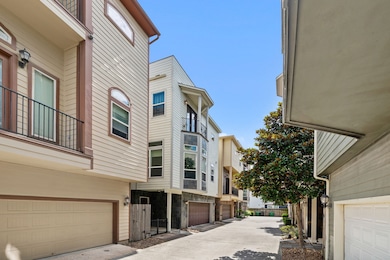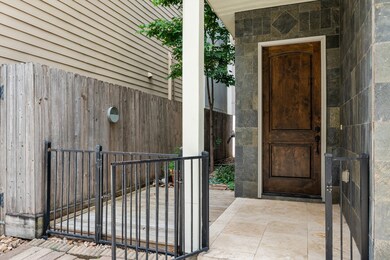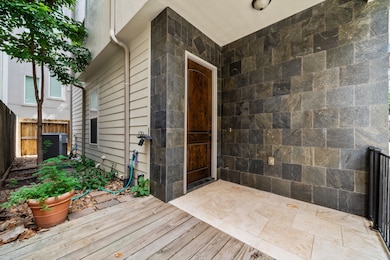2014 Sabine St Houston, TX 77007
Sixth Ward NeighborhoodHighlights
- Contemporary Architecture
- High Ceiling
- Terrace
- Marble Flooring
- Granite Countertops
- 4-minute walk to Summer Street Park
About This Home
Stunning four-story contemporary home with marble and elegant high-end finishes. Offering 4 bedrooms & 4.5 bathrooms over a beautiful four-floor space with high ceilings, breakfast nook, a roof deck patio with a view of the Downtown skyline, spacious island kitchen, colossal living room, multiple walk-in closets, "his and hers" shower heads, 2-car garage, and other extras! Two A/C units power this massive property. Washer and dryer and fridge included! The home is tucked away in a quiet, upscale gated community in the Heights but is also near the Hike & Bike trail & the Sawyer Heights Village, with walking distance to restaurants, an art center, coffee shops, and breweries. [HOA rules mandate that property is for for residential use only, and that if more than one applicant applies, then all must be related by blood, common law, or not so related but who are maintain a common household.]
Listing Agent
Keller Williams Realty Clear Lake / NASA License #0661379 Listed on: 06/24/2025

Home Details
Home Type
- Single Family
Est. Annual Taxes
- $8,807
Year Built
- Built in 2014
Lot Details
- 1,772 Sq Ft Lot
- South Facing Home
Parking
- 2 Car Attached Garage
Home Design
- Contemporary Architecture
- Split Level Home
Interior Spaces
- 2,950 Sq Ft Home
- 4-Story Property
- High Ceiling
- Ceiling Fan
- Family Room
- Combination Dining and Living Room
- Utility Room
- Gas Dryer Hookup
Kitchen
- Gas Oven
- Gas Range
- Free-Standing Range
- Microwave
- Dishwasher
- Granite Countertops
Flooring
- Engineered Wood
- Stone
- Marble
Bedrooms and Bathrooms
- 4 Bedrooms
- En-Suite Primary Bedroom
- Double Vanity
- Soaking Tub
- Bathtub with Shower
- Separate Shower
Home Security
- Security Gate
- Fire and Smoke Detector
Eco-Friendly Details
- ENERGY STAR Qualified Appliances
Outdoor Features
- Balcony
- Terrace
Schools
- Crockett Elementary School
- Hogg Middle School
- Heights High School
Utilities
- Central Heating and Cooling System
- Heating System Uses Gas
Listing and Financial Details
- Property Available on 6/30/23
- Long Term Lease
Community Details
Overview
- Gregory Square Amd Subdivision
Pet Policy
- No Pets Allowed
Map
Source: Houston Association of REALTORS®
MLS Number: 80715789
APN: 1285820010008
- 2020 Sabine St
- 2022 Sabine St
- 2010 Sabine St
- 1710 Spring St
- 1708 Shearn St
- 1721 Shearn St
- 2106 Colorado St
- 1706 Alamo St
- 1704 Alamo St Unit A
- 2205 Colorado St
- 2208 Colorado St
- 1912 Shearn St
- 1610 Crockett St
- 1916 Shearn St
- 1707 Crockett St Unit A
- 1511 Alamo St
- 1923 Shearn St
- 1509 Alamo St
- 2007 Spring St
- 2302 Johnson St Unit A
- 2106 Sabine St
- 2114 Sabine St Unit ID1257735P
- 2106 Colorado St
- 1705 Weber St
- 1616 Alamo St
- 1904 Crockett St Unit C
- 1511 Alamo St
- 1509 Spring St
- 1910 Summer St Unit C
- 1512 Weber St Unit E
- 1810 Winter St
- 1606 Colorado St
- 2018 Crockett St Unit ID1029793P
- 1602 Colorado St
- 1410 Spring St
- 1412 Spring St
- 1931 Summer St
- 1615 Johnson St
- 1427 Shearn St
- 1518 Bingham St Unit B
