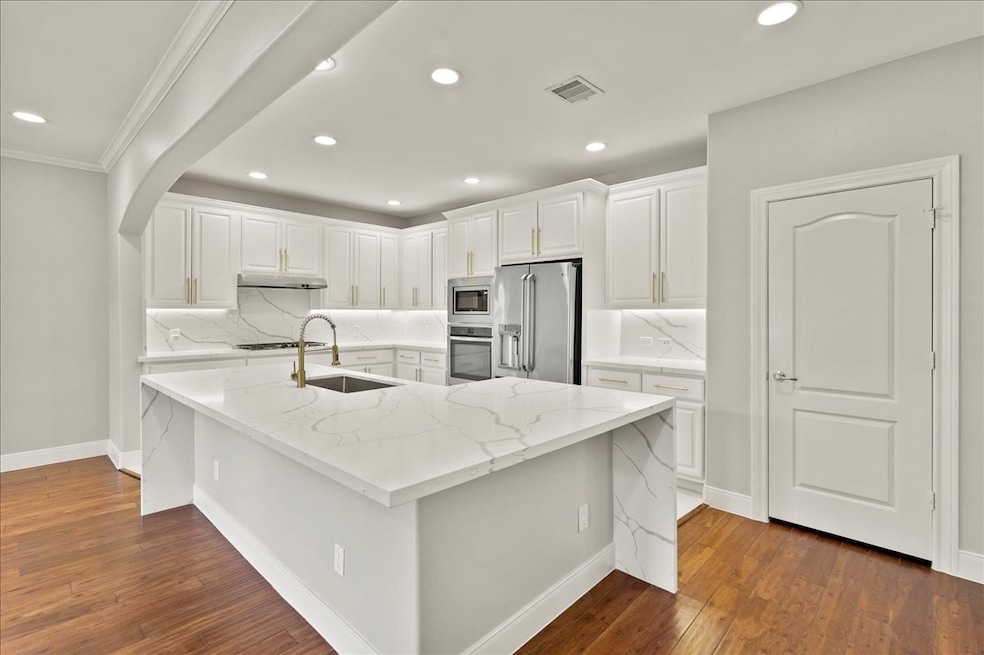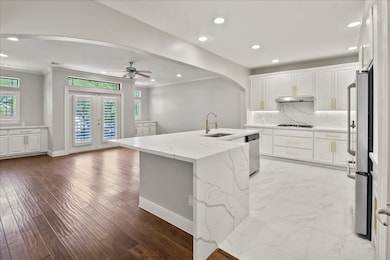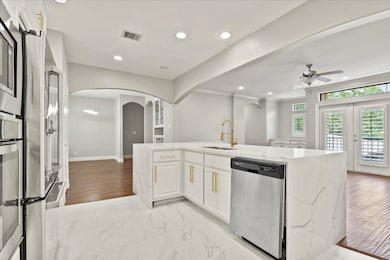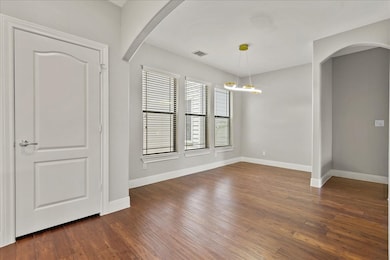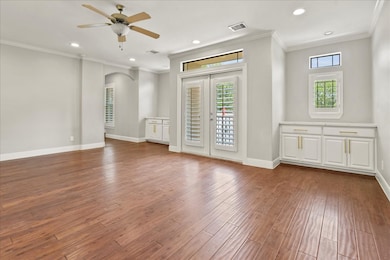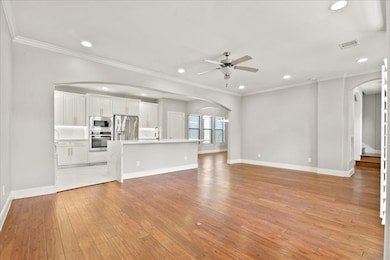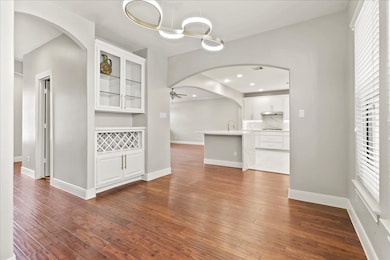1518 Bingham St Unit B Houston, TX 77007
Sixth Ward NeighborhoodHighlights
- Quartz Countertops
- 2 Car Attached Garage
- Central Heating and Cooling System
- Family Room Off Kitchen
- Living Room
- 2-minute walk to Brock Park
About This Home
Welcome to this exquisite three-story townhouse ideally located just minutes away from downtown Houston. This stunning property offers stylish living spaces and the convenience of easy access to the vibrant heart of the city, as well as being within walking distance to Washington Ave.
Featuring three spacious bedrooms, each with its own private bathroom. On the second floor, you'll find a modern kitchen adorned with beautiful quartz countertops, exuding elegance and functionality. This culinary haven is complemented by a generous living area and a tasteful dining space, creating a seamless flow for relaxation and entertaining. One of the highlights of this property is the presence of two balconies, offering breathtaking views of the Houston downtown skyline and its towering buildings. Schedule a viewing today and immerse yourself in the dynamic city lifestyle and endless possibilities that await you just minutes away from downtown Houston.
Listing Agent
Realm Real Estate Professionals - Katy License #0688596 Listed on: 07/14/2025

Townhouse Details
Home Type
- Townhome
Est. Annual Taxes
- $9,123
Year Built
- Built in 2007
Lot Details
- 1,721 Sq Ft Lot
Parking
- 2 Car Attached Garage
Interior Spaces
- 2,290 Sq Ft Home
- 3-Story Property
- Family Room Off Kitchen
- Living Room
- Utility Room
Kitchen
- Gas Oven
- Gas Cooktop
- <<microwave>>
- Dishwasher
- Quartz Countertops
- Disposal
Bedrooms and Bathrooms
- 3 Bedrooms
Laundry
- Dryer
- Washer
Schools
- Crockett Elementary School
- Hogg Middle School
- Heights High School
Utilities
- Central Heating and Cooling System
- Heating System Uses Gas
Listing and Financial Details
- Property Available on 6/23/23
- 12 Month Lease Term
Community Details
Overview
- Tuscan Manor Subdivision
Pet Policy
- No Pets Allowed
Map
Source: Houston Association of REALTORS®
MLS Number: 87009281
APN: 1288730010002
- 1615 Winter St
- 1620 Bingham St
- 1509 Summer St
- 1506 Colorado St
- 1518 Houston Ave
- 1509 Colorado St
- 1407 Hickory St
- 1511 Crockett St
- 1318 Bingham St
- 1108 Dart St
- 1707 Crockett St Unit A
- 1610 Crockett St
- 1219 Hickory St
- 1308 Dart St
- 1802 Dart St
- 1220 Bingham St
- 1203 Hickory St Unit D
- 1818 Dart St
- 1427 Shearn St
- 1212 Bingham St
- 1615 Johnson St
- 1602 Colorado St
- 1406 Hickory St
- 1309 Bingham St Unit C
- 1308 Dart St
- 1802 Dart St
- 1810 Winter St
- 1304 Dart St Unit D
- 1427 Shearn St
- 1831 Edwards St
- 1813 Dart St
- 1509 Spring St
- 1214 Dart St
- 1415 Holly St Unit B
- 1603 Holly St
- 1853 Dart St
- 1910 Summer St Unit C
- 1410 Spring St
- 1412 Spring St
- 1931 Summer St
