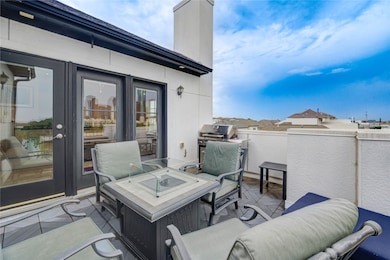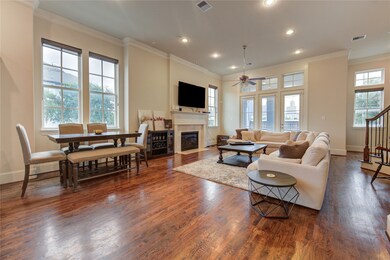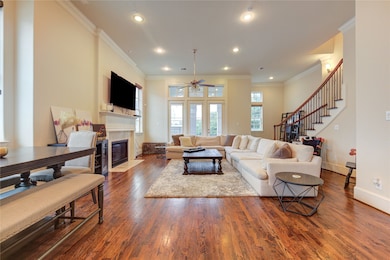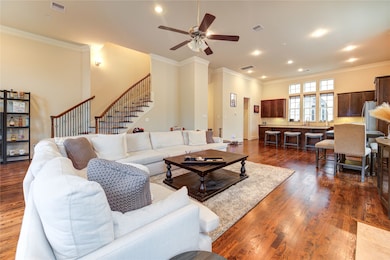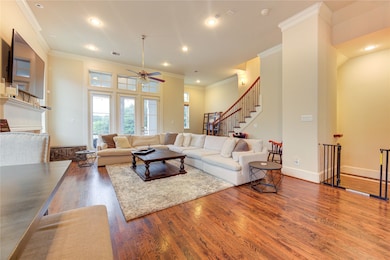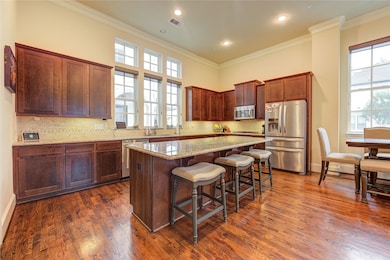1802 Dart St Houston, TX 77007
Sixth Ward NeighborhoodHighlights
- Dual Staircase
- Traditional Architecture
- Corner Lot
- Deck
- Wood Flooring
- 2-minute walk to Brock Park
About This Home
*STUNNING DOWNTOWN VIEWS* Rare-to-find 3436 SF, 4 bed, 4.5 bath corner unit townhome in a gated community in the center of Sawyer Yards, next to the Heights. This home's location is prime: walking distance to restaurants, bars, and entertainment and only minutes from Downtown, the Heights, and Montrose. This home features a modern open floor plan, 12' tall ceilings, tons of windows for natural light, and luxurious finishes throughout, including rich oak hardwood flooring, crown molding, oak cabinetry, granite countertops, and stainless steel gas appliances. The 4th floor bonus room with a dry bar, full bathroom, office area, and roof top deck with unparalleled views of the skyline make this home perfect for entertaining. Home also includes an oversized 2 car garage with storage space and ample street parking for guests. Close to HEB/Kroger. Dine nearby at BB Butchers, Aiko, Taco Deli, Catalina Coffee, Platypus Brewing, and more!
Townhouse Details
Home Type
- Townhome
Est. Annual Taxes
- $11,305
Year Built
- Built in 2012
Lot Details
- 1,895 Sq Ft Lot
- South Facing Home
- Home Has East or West Exposure
- Fenced Yard
- Partially Fenced Property
- Sprinkler System
Parking
- 2 Car Attached Garage
- Additional Parking
- Controlled Entrance
Home Design
- Traditional Architecture
Interior Spaces
- 3,436 Sq Ft Home
- 4-Story Property
- Dual Staircase
- Crown Molding
- High Ceiling
- Ceiling Fan
- Gas Log Fireplace
- Window Treatments
- Formal Entry
- Family Room Off Kitchen
- Combination Dining and Living Room
- Breakfast Room
- Home Office
- Game Room
- Security System Owned
- Property Views
Kitchen
- Walk-In Pantry
- Electric Oven
- Gas Cooktop
- Microwave
- Dishwasher
- Kitchen Island
- Granite Countertops
- Pots and Pans Drawers
- Disposal
Flooring
- Wood
- Carpet
- Tile
- Vinyl Plank
- Vinyl
Bedrooms and Bathrooms
- 4 Bedrooms
- En-Suite Primary Bedroom
- Double Vanity
- Soaking Tub
- Bathtub with Shower
- Separate Shower
Laundry
- Dryer
- Washer
Eco-Friendly Details
- Energy-Efficient Windows with Low Emissivity
- Energy-Efficient HVAC
- Energy-Efficient Insulation
- Energy-Efficient Thermostat
Outdoor Features
- Balcony
- Deck
- Patio
Schools
- Crockett Elementary School
- Hogg Middle School
- Heights High School
Utilities
- Central Heating and Cooling System
- Heating System Uses Gas
- Programmable Thermostat
- No Utilities
Listing and Financial Details
- Property Available on 9/15/25
- Long Term Lease
Community Details
Overview
- Providence Management Team Association
- Silver Commons Subdivision
Pet Policy
- Pet Deposit Required
- The building has rules on how big a pet can be within a unit
Security
- Controlled Access
- Fire and Smoke Detector
Map
Source: Houston Association of REALTORS®
MLS Number: 23989738
APN: 1332620010012
- 1807 Dart St
- 1819 Dart St
- 1509 Colorado St
- 1620 Bingham St
- 1506 Colorado St
- 1818 Decatur St
- 1615 Winter St
- 1604 White St
- 1518 Bingham St Unit B
- 939 Colorado St Unit 8
- 2014 Decatur St
- 1211 Hickory St Unit E
- 1707 Crockett St Unit A
- 1918 & 1916 Summer St
- 1219 Hickory St
- 1108 Dart St
- 1203 Hickory St Unit D
- 1509 Summer St
- 2014 Washington
- 1610 Crockett St
- 1813 Dart St
- 1853 Dart St
- 1810 Winter St
- 1602 Colorado St
- 1606 Colorado St
- 1518 Bingham St Unit B
- 1931 Summer St
- 1615 Johnson St
- 1910 Summer St Unit C
- 1904 Crockett St Unit C
- 1406 Edwards St
- 2014 Decatur St
- 1406 Hickory St
- 2018 Crockett St Unit ID1029793P
- 1308 Dart St
- 1304 Dart St Unit D
- 1309 Bingham St Unit C
- 2305 Summer St
- 2014 Sabine St
- 1509 Spring St

