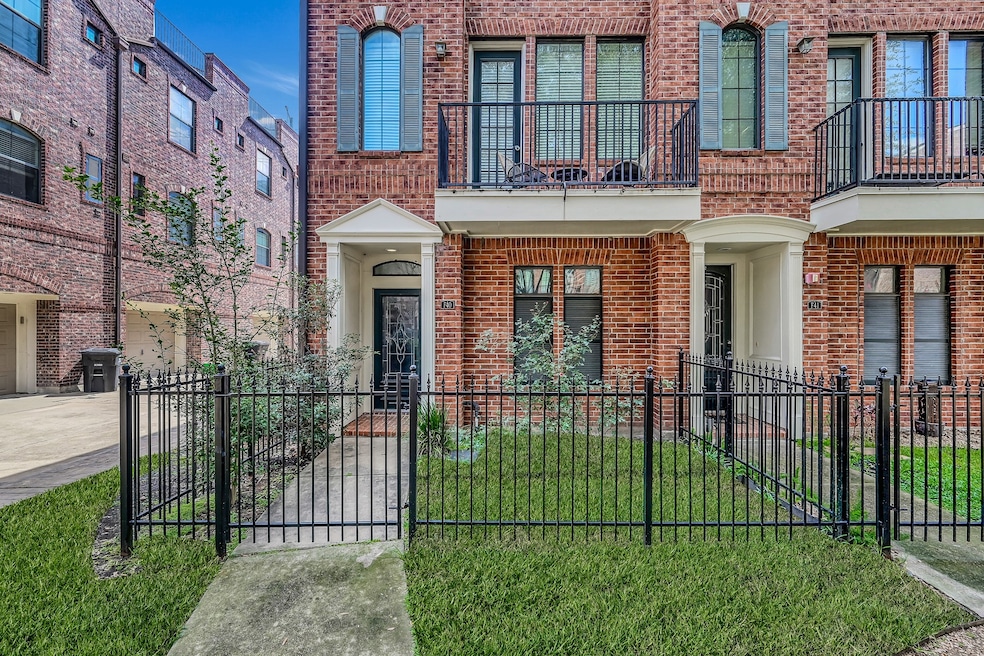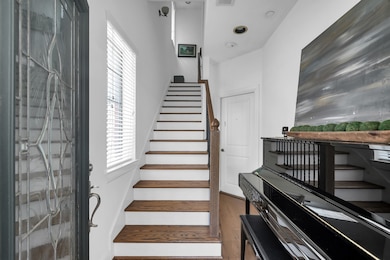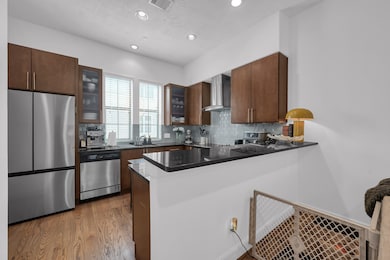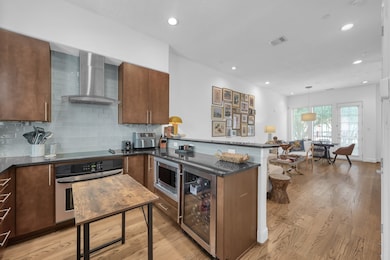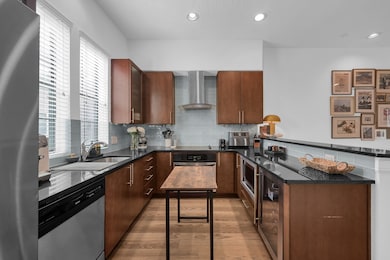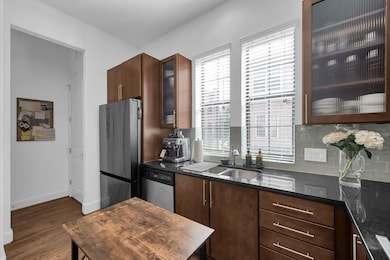2110 Shearn St Unit 40 Houston, TX 77007
Sixth Ward NeighborhoodEstimated payment $2,944/month
Highlights
- Gated Community
- Views to the West
- Traditional Architecture
- 60,000 Sq Ft lot
- Dual Staircase
- Wood Flooring
About This Home
Bright and charming townhome perfectly situated in a gated community in the sought-after Sawyer Heights/Art District. Walk to restaurants, bike trails, shopping and amazing coffee shops! Easy access to major highways, Memorial Drive, and Buffalo Bayou. The corner unit offers a peaceful view of a lush courtyard and features two spacious bedrooms with large closets and en-suite bathrooms. A stylish, modern half-bathroom is conveniently located in the living area. The second-floor living space boasts beautiful wood floors, adding warmth and character all throughout. The kitchen is equipped with high-end stainless steel appliances, a full-sized refrigerator with an ice maker, and a stackable washer and dryer. With natural light pouring in with lots of details throughout, this home truly shines. Plus, the low HOA fee includes yard maintenance, trash pickup, water, and sewer. Come visit!
Property Details
Home Type
- Condominium
Est. Annual Taxes
- $7,745
Year Built
- Built in 2008
Lot Details
- West Facing Home
- Fenced Yard
- Partially Fenced Property
HOA Fees
- $270 Monthly HOA Fees
Parking
- 2 Car Garage
- Tandem Garage
- Garage Door Opener
- Electric Gate
- Additional Parking
Home Design
- Traditional Architecture
- Brick Exterior Construction
- Slab Foundation
- Composition Roof
Interior Spaces
- 1,271 Sq Ft Home
- 3-Story Property
- Dual Staircase
- Ceiling Fan
- Window Treatments
- Family Room Off Kitchen
- Living Room
- Utility Room
- Stacked Washer and Dryer
- Views to the West
Kitchen
- Breakfast Bar
- Electric Oven
- Electric Cooktop
- Microwave
- Dishwasher
- Granite Countertops
- Pots and Pans Drawers
- Disposal
- Instant Hot Water
Flooring
- Wood
- Carpet
- Tile
Bedrooms and Bathrooms
- 2 Bedrooms
- Double Vanity
- Soaking Tub
- Bathtub with Shower
Home Security
- Security System Owned
- Security Gate
Schools
- Crockett Elementary School
- Hogg Middle School
- Heights High School
Utilities
- Central Heating and Cooling System
- Programmable Thermostat
Additional Features
- Energy-Efficient Thermostat
- Balcony
Community Details
Overview
- Association fees include common areas, insurance, maintenance structure, sewer, trash, water
- Principal Associa Association
- Sawyer Brownstones Condos Subdivision
Security
- Controlled Access
- Gated Community
- Fire and Smoke Detector
Map
Home Values in the Area
Average Home Value in this Area
Tax History
| Year | Tax Paid | Tax Assessment Tax Assessment Total Assessment is a certain percentage of the fair market value that is determined by local assessors to be the total taxable value of land and additions on the property. | Land | Improvement |
|---|---|---|---|---|
| 2025 | $7,745 | $361,806 | $68,743 | $293,063 |
| 2024 | $7,745 | $370,178 | $70,334 | $299,844 |
| 2023 | $7,745 | $374,693 | $71,192 | $303,501 |
| 2022 | $7,045 | $319,932 | $60,787 | $259,145 |
| 2021 | $7,020 | $301,184 | $57,225 | $243,959 |
| 2020 | $7,293 | $301,184 | $57,225 | $243,959 |
| 2019 | $7,947 | $314,073 | $59,674 | $254,399 |
| 2018 | $5,911 | $305,366 | $58,020 | $247,346 |
| 2017 | $7,721 | $305,366 | $58,020 | $247,346 |
| 2016 | $7,721 | $305,366 | $58,020 | $247,346 |
| 2015 | $5,222 | $305,366 | $58,020 | $247,346 |
| 2014 | $5,222 | $286,866 | $54,505 | $232,361 |
Property History
| Date | Event | Price | List to Sale | Price per Sq Ft | Prior Sale |
|---|---|---|---|---|---|
| 08/19/2025 08/19/25 | For Sale | $384,900 | 0.0% | $303 / Sq Ft | |
| 05/12/2025 05/12/25 | Off Market | $2,300 | -- | -- | |
| 12/03/2024 12/03/24 | Rented | $2,550 | +2.0% | -- | |
| 10/31/2024 10/31/24 | Price Changed | $2,500 | -5.7% | $2 / Sq Ft | |
| 10/25/2024 10/25/24 | Price Changed | $2,650 | -1.7% | $2 / Sq Ft | |
| 10/14/2024 10/14/24 | Price Changed | $2,695 | -2.0% | $2 / Sq Ft | |
| 09/26/2024 09/26/24 | For Rent | $2,750 | +3.8% | -- | |
| 08/04/2023 08/04/23 | Rented | $2,650 | 0.0% | -- | |
| 07/17/2023 07/17/23 | Under Contract | -- | -- | -- | |
| 07/10/2023 07/10/23 | For Rent | $2,650 | +3.9% | -- | |
| 07/16/2022 07/16/22 | Off Market | $2,550 | -- | -- | |
| 07/15/2022 07/15/22 | Rented | $2,550 | 0.0% | -- | |
| 07/09/2022 07/09/22 | Under Contract | -- | -- | -- | |
| 06/29/2022 06/29/22 | For Rent | $2,550 | +10.9% | -- | |
| 12/31/2021 12/31/21 | Off Market | $2,300 | -- | -- | |
| 07/14/2021 07/14/21 | For Rent | $2,425 | -3.0% | -- | |
| 07/14/2021 07/14/21 | Rented | $2,500 | 0.0% | -- | |
| 07/13/2021 07/13/21 | Sold | -- | -- | -- | View Prior Sale |
| 06/13/2021 06/13/21 | Pending | -- | -- | -- | |
| 05/26/2021 05/26/21 | For Sale | $329,000 | 0.0% | $259 / Sq Ft | |
| 05/07/2020 05/07/20 | Rented | $2,300 | 0.0% | -- | |
| 04/22/2020 04/22/20 | For Rent | $2,300 | 0.0% | -- | |
| 04/22/2020 04/22/20 | Rented | $2,300 | 0.0% | -- | |
| 04/08/2019 04/08/19 | Rented | $2,300 | +4.5% | -- | |
| 03/13/2019 03/13/19 | For Rent | $2,200 | -4.3% | -- | |
| 03/13/2019 03/13/19 | Rented | $2,300 | -- | -- |
Purchase History
| Date | Type | Sale Price | Title Company |
|---|---|---|---|
| Deed | -- | None Listed On Document | |
| Deed | -- | None Listed On Document | |
| Vendors Lien | -- | Stewart Title Fort Bend Div |
Mortgage History
| Date | Status | Loan Amount | Loan Type |
|---|---|---|---|
| Open | $235,000 | New Conventional | |
| Closed | $235,000 | New Conventional | |
| Previous Owner | $178,240 | Purchase Money Mortgage |
Source: Houston Association of REALTORS®
MLS Number: 4843968
APN: 1297120080001
- 2007 Spring St
- 2107 Crockett St
- 2103 Crockett St
- 2011 Crockett St
- 1717 Silver St
- 1917 Summer St
- 1604 White St
- 1721 Shearn St
- 2020 Sabine St
- 2102 Sabine St
- 1603 Sabine St
- 1705 Ovid St
- 1702 Shearn St
- 2115 Colorado St
- 1705 Crockett St Unit B
- 1706 Alamo St
- 2203 Colorado St
- 1508 Sabine St
- 1611 Spring St Unit C
- 2106 Colorado St
- 2110 Shearn St Unit 5
- 2110 Shearn St Unit 4
- 2018 Crockett St Unit ID1029793P
- 2107 Crockett St
- 1925 Shearn St
- 2305 Summer St
- 2305 Summer St Unit 612
- 1931 Summer St
- 2022 Sabine St
- 2114 Sabine St
- 2114 Sabine St Unit ID1257735P
- 2424 Sawyer Heights St
- 1724 Ovid St
- 2011 Colorado St
- 2121 Edwards St
- 2115 Colorado St
- 1706 Alamo St
- 1705 Weber St
- 1702 Alamo St Unit A
- 1622 Ovid St
