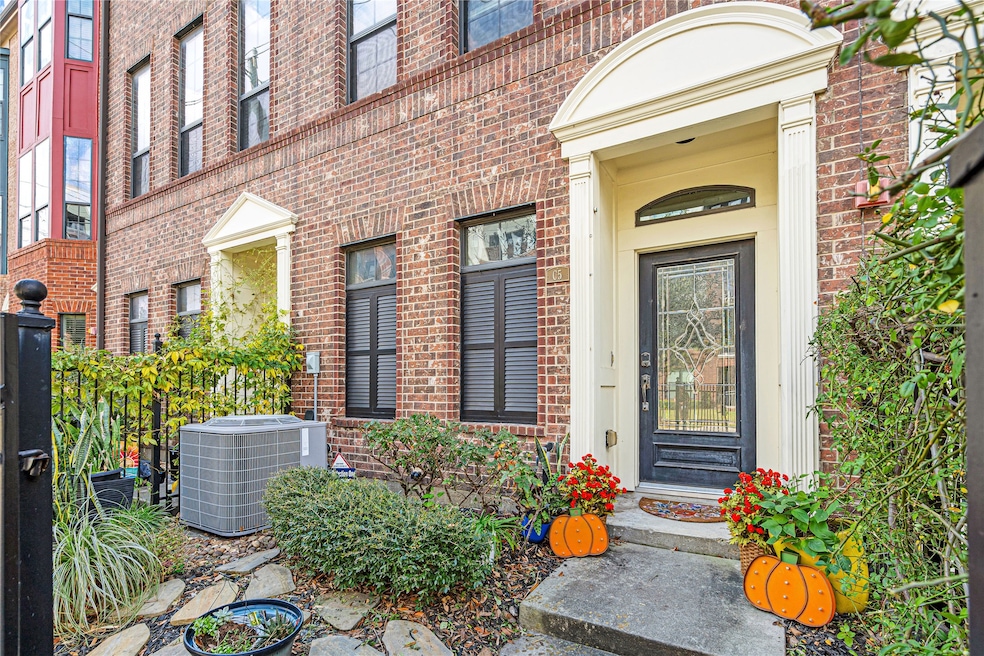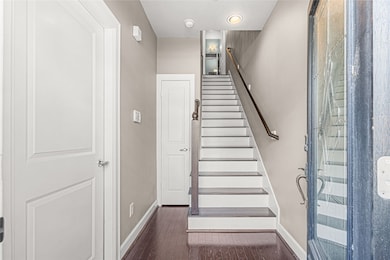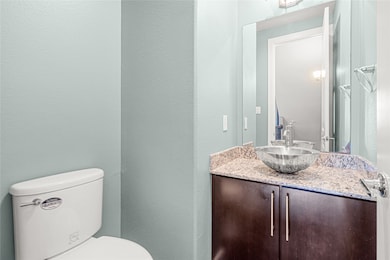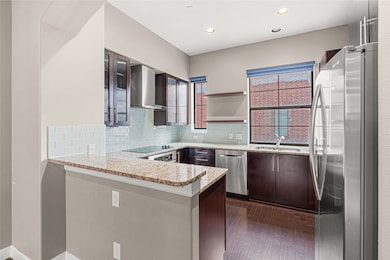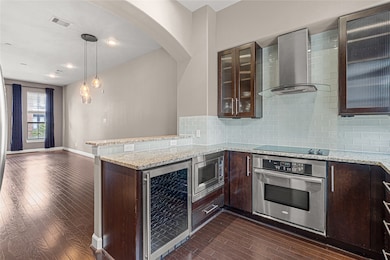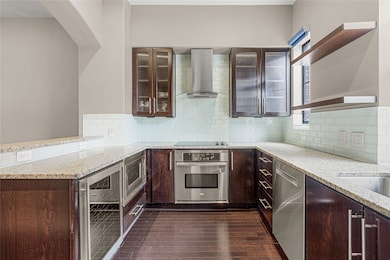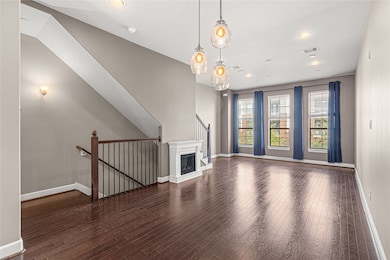2110 Shearn St Unit 5 Houston, TX 77007
Sixth Ward NeighborhoodHighlights
- 1.38 Acre Lot
- Hydromassage or Jetted Bathtub
- 2 Car Attached Garage
- Traditional Architecture
- Family Room Off Kitchen
- Living Room
About This Home
Welcome to your chic Brownstone in Sawyer Heights! Nestled between The Heights, Downtown, and River Oaks—you're surrounded by Houston’s best shopping, dining, art & fitness. This gated gem faces hike & bike trails and has a beautifully landscaped patio. Inside: SS kitchen appliances + beverage fridge, designer shades, floor-to-ceiling windows, high ceilings, and spacious rooms throughout. Two large bedrooms with walk-ins & en-suites on the 3rd, plus a sleek office with downtown views & private rooftop patio on the 4th. HOA covers yard/gate, water/sewer, trash & exterior. ?? Live elevated
Listing Agent
Keller Williams Realty Metropolitan License #0767434 Listed on: 10/15/2025

Condo Details
Home Type
- Condominium
Est. Annual Taxes
- $5,467
Year Built
- Built in 2008
Parking
- 2 Car Attached Garage
- Garage Door Opener
Home Design
- Traditional Architecture
Interior Spaces
- 1,403 Sq Ft Home
- 3-Story Property
- Family Room Off Kitchen
- Living Room
- Utility Room
Bedrooms and Bathrooms
- 2 Bedrooms
- Single Vanity
- Hydromassage or Jetted Bathtub
- Bathtub with Shower
- Separate Shower
Schools
- Crockett Elementary School
- Hogg Middle School
- Heights High School
Utilities
- Central Heating and Cooling System
- Municipal Trash
Listing and Financial Details
- Property Available on 10/20/25
- Long Term Lease
Community Details
Pet Policy
- Pet Deposit Required
- The building has rules on how big a pet can be within a unit
Additional Features
- Sawyer Brownstones Subdivision
- Card or Code Access
Map
Source: Houston Association of REALTORS®
MLS Number: 11602970
APN: 1297120010005
- 2110 Shearn St Unit 40
- 2007 Spring St
- 2107 Crockett St
- 2103 Crockett St
- 2011 Crockett St
- 1717 Silver St
- 1917 Summer St
- 1604 White St
- 1721 Shearn St
- 2020 Sabine St
- 2102 Sabine St
- 1603 Sabine St
- 1705 Ovid St
- 1702 Shearn St
- 2115 Colorado St
- 1705 Crockett St Unit B
- 1706 Alamo St
- 2203 Colorado St
- 1508 Sabine St
- 1611 Spring St Unit C
- 2110 Shearn St Unit 4
- 2018 Crockett St Unit ID1029793P
- 2107 Crockett St
- 1925 Shearn St
- 2305 Summer St
- 2305 Summer St Unit 612
- 1931 Summer St
- 2022 Sabine St
- 2114 Sabine St
- 2114 Sabine St Unit ID1257735P
- 2424 Sawyer Heights St
- 1724 Ovid St
- 2011 Colorado St
- 2121 Edwards St
- 2115 Colorado St
- 1706 Alamo St
- 1705 Weber St
- 1702 Alamo St Unit A
- 1622 Ovid St
- 1807 Bingham St
